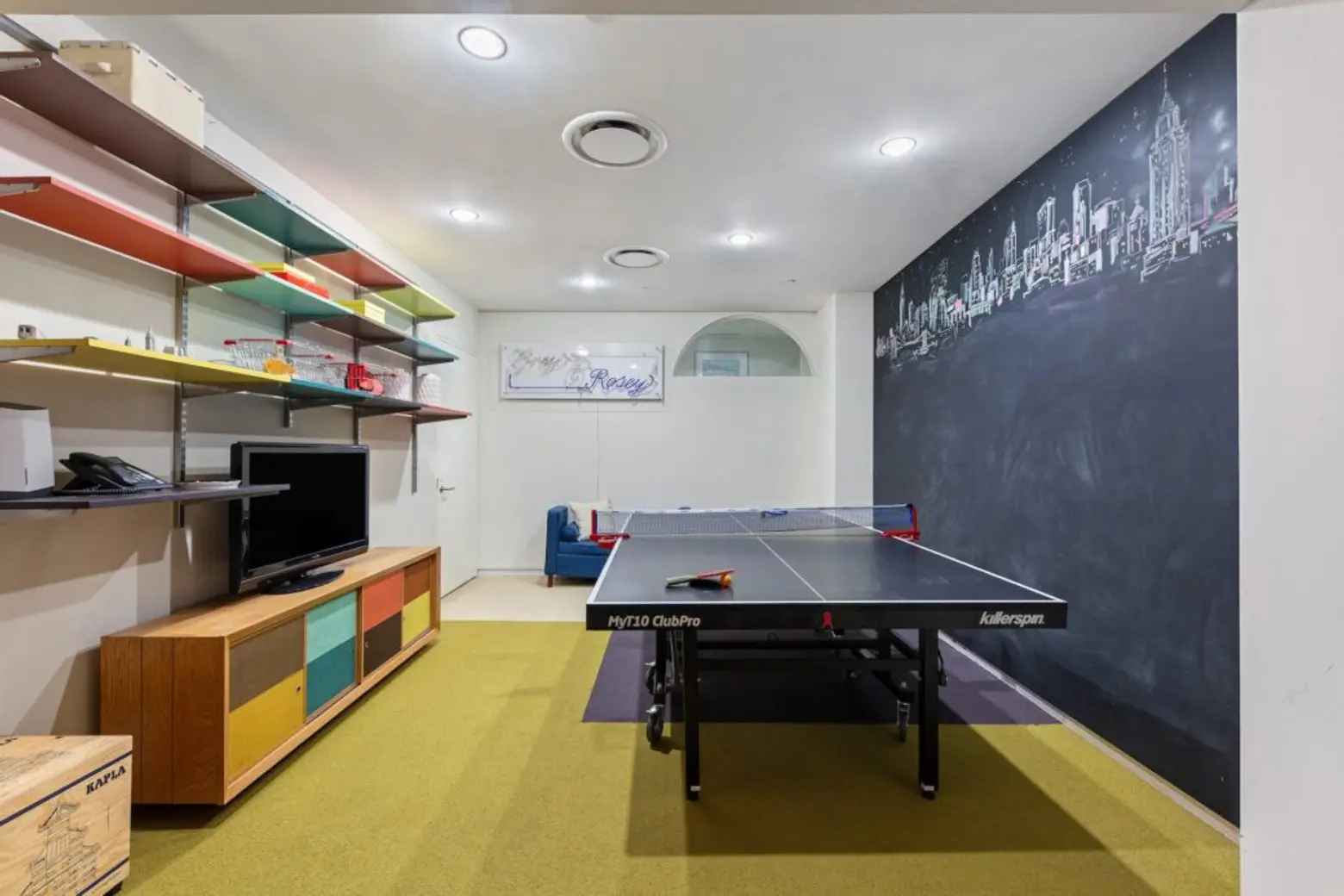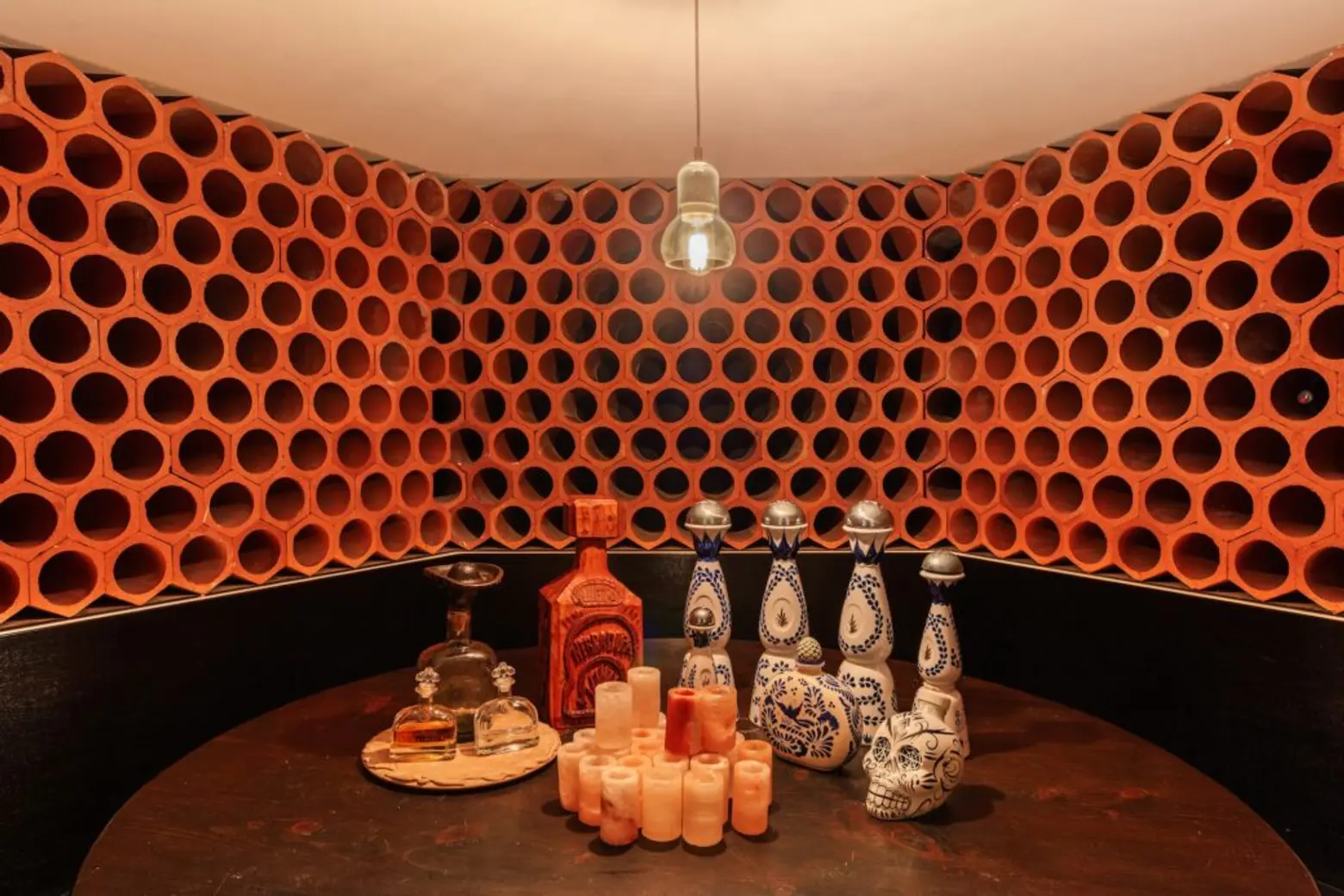
Photos courtesy of Brown Harris Stevens
A fashion designer’s one-of-a-kind Tribeca triplex is on the market for $10,750,000. Lela Rose, whose A-list clientele includes Gwyneth Paltrow and Michelle Obama, is selling her 6,000-square-foot maisonette loft at 46 White Street that has an upside-down layout, with a dramatic entertainment level equipped with a retractable dining table that can fit nearly 70 people or expand to become a catwalk. Other unconventional additions include a dog elevator, a hidden tequila tasting room, and a red-carpeted dressing room.


As first reported by the New York Post, Rose shares the Tribeca pad with her financier husband, Brandon Jones, and their two children. The couple paid about $7,375,000 for the apartment in 2010.
According to the home’s designers, WorkAC Architects, the space “embraces narrative and indulges in excess,” and is divided into “programmatic ‘stripes’ with corresponding material differences that alternate between expansion and compression.”
The sprawling multi-level home has a street-level entrance that leads to a huge living room with 16-foot ceilings and a wall of huge storefront windows that face the Tribeca Synagogue across the street, known for its Modernist facade.
At the center of this level is a raised bamboo platform with a wet bar where hidden tables rise from the floor and also descend from the ceiling to connect and form a space for 68 dinner guests.


The open, restaurant-grade kitchen is ready for any kind of party, with a giant center island that can be used for casual meals or large catered events, according to the listing. A pantry with a wine fridge and floating cabinets provides functional storage.


Next to the kitchen is a cozy family room wrapped in felt. A discreet loft space overlooks the space, and a sculptural staircase at the rear of this floor leads to three distinct levels illuminated by glass walls and skylights.



Two large bedrooms complete the floor, each with fitted wardrobes and a shared bathroom with double sinks and a shower. Two solarium spaces are set up as “homework tubes,” as the architects describe.
The apartment’s bedrooms are stacked at the rear of the home, with several skylights and big windows to bring light into the spaces.



The primary suite is found on the middle level, along with a large office and deck. A secret tunnel connects the large walk-in closet to an even bigger closet, lined with red carpet and built-in storage, fit for a fashionista. There’s also a separate laundry room with room for storage on this floor.


Down another level, the fun continues, with a secret tequila tasting room and a ping pong room. For “pooches who refuse to take the stairs,” a “puppy lift” takes the family dog to every floor.

The apartment is just one of five condos in the Woods Mercantile Building, an 1850s Second Empire-style loft building made of marble with a cast-iron ground floor. A three-bedroom at the building is also available for $5,250,000.
[Listing details: 46 White Street, Unit 1 at CityRealty]
[At Brown Harris Stevens by Richard Orenstein]
RELATED:
Photos courtesy of Brown Harris Stevens








Recent Comments