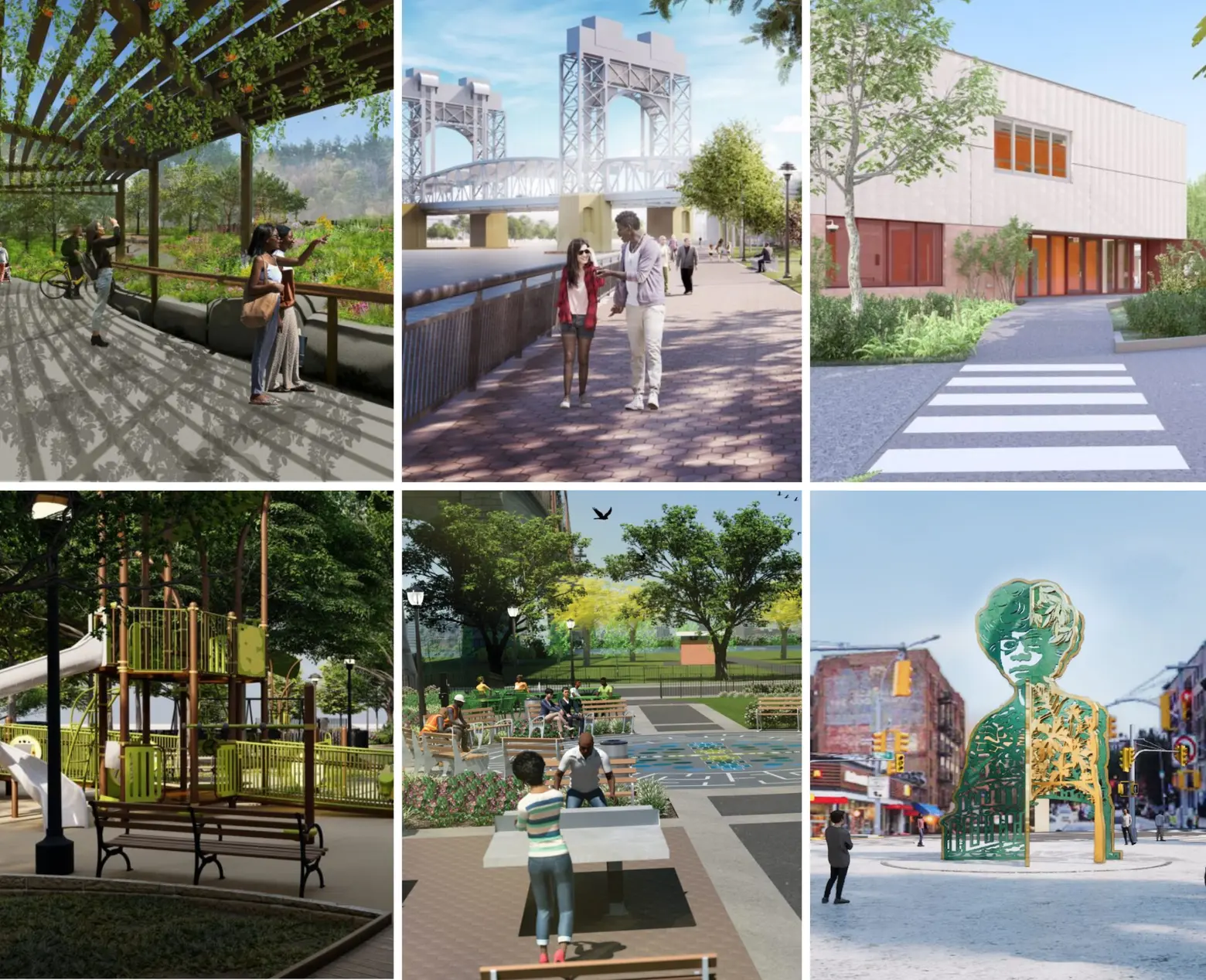
Renderings courtesy of NYC Parks unless noted otherwise
Eleven innovative projects across New York City have been recognized for their contributions to nurturing a more sustainable and engaging public realm. Mayor Eric Adams this week announced the winners of the 42nd annual Awards for Excellence in Design, selected by the city’s Public Design Commission (PDC) from hundreds of submissions in 2023. This year’s award-winning projects exemplify how urban planning can vastly enhance the daily lives of New Yorkers, transcending mere aesthetics to create resilient infrastructure, foster community bonds, and provide accessible recreational and educational spaces.
The featured projects showcase the transformative impact of planning multipurpose spaces, creating meaningful artwork and monuments, and designing innovative landscapes that are accessible, welcoming, and reflect the diverse needs of NYC’s diverse communities.
“When we invest in the beauty and functionality of our public spaces, we create environments where everyone feels welcome and valued, and these projects — from revitalized waterfront spaces to state-of-the-art community facilities — embody our vision for a city where every neighborhood thrives,” Adams said.
“Design excellence can directly translate to improved quality of life for New Yorkers by promoting equity, fostering sustainability, and strengthening cultural connections. I commend all of our awardees for reimagining our public spaces to not only meet the needs of our city today but also anticipate the challenges of the city tomorrow.”
Award-winning projects
“A Bit of Everything” by Misha Kahn
Douglaston-Little Neck Library, 249-01 Northern Boulevard, Little Neck
Agency: DCLA, DDC, Queens Library
For “A Bit of Everything,” Kahn was inspired by childhood experiences visiting his local library. Created in collaboration with BKSK Architects, the design features a variety of shapes suspended in a stainless-steel scaffold that acts as a structure for the hanging figures, similar to how libraries unite people and information.
“I would wander through the seemingly endless rows of stacks and pick up unexpected books to discover new stories, histories, and characters,” Kahn said. “For me, the library was a safe space, a community center and grounds for discovery all in one. I think the element of surprise and unexpected discovery is the part that really gives a library its true magic.”
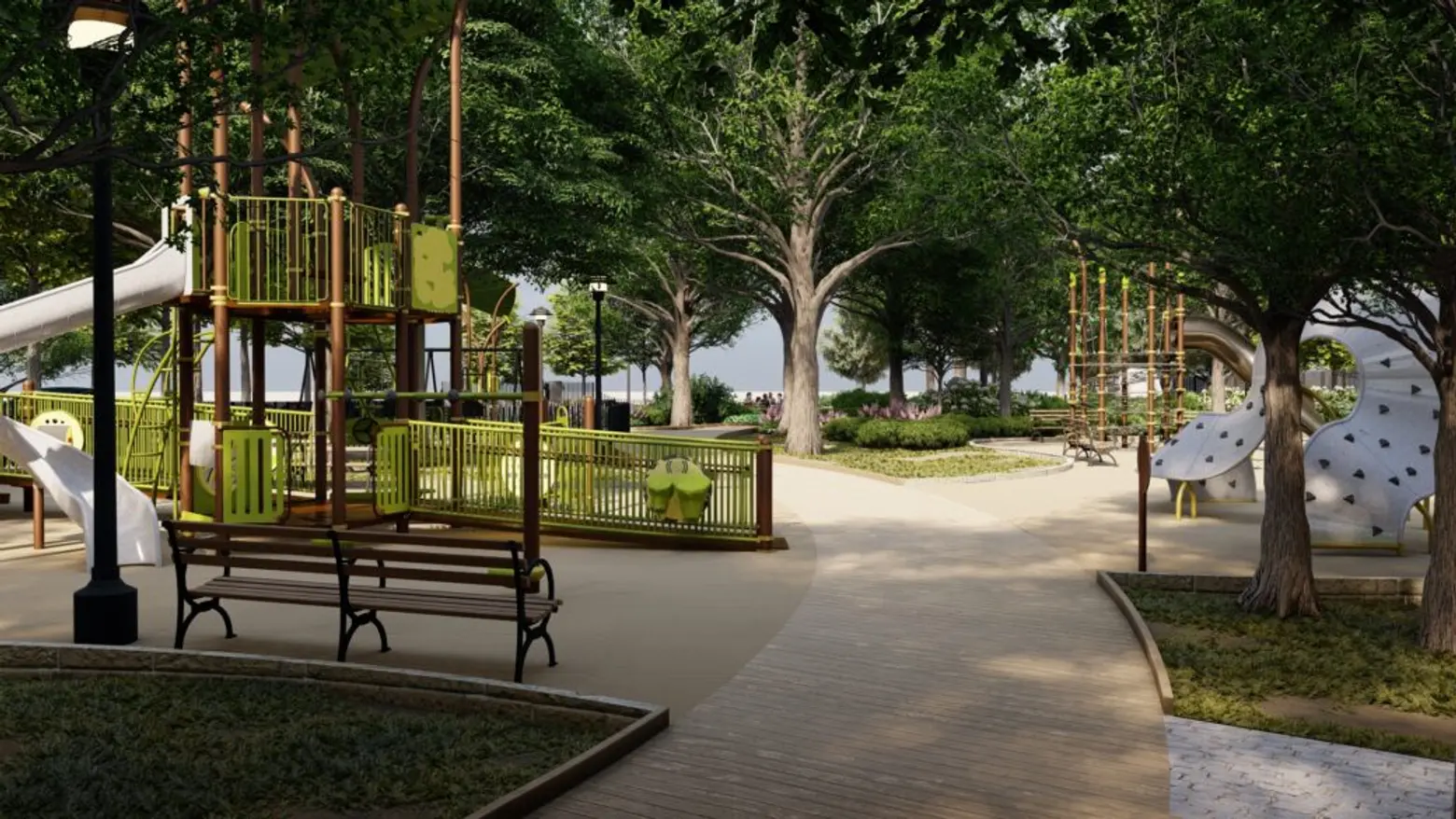
Aesop Park
Page and Bartow Avenues, Staten Island
Agency: NYC Parks
A NYC Parks project, Staten Island’s Aesop Park has been redesigned to integrate community amenities seamlessly within a lush forest of nearly 150 trees. The new layout offers a dynamic experience of “exploration and discovery,” featuring three program areas: plaza, play, and performance.
The entry plaza features a spray shower with amenities for parkgoers of all ages, as well as plantings for year-round interest.
Active play is located on the central boardwalk, with equipment in natural colors and styles that mimic the surrounding tree trunks. This space features a sensory play area for toddlers, as well as another area for five to 12-year-olds that emphasizes movement.
An amphitheater, scaled to local P.S. 6’s needs, is directly accessible from the street or school, featuring a sloped path that runs through the seating area, ensuring accessibility and offering companion seating at different levels.
Borough Park Library
Borough Park, Brooklyn
Agency: DDC, Brooklyn Public Library
Designed by LEVENBETTS, the Borough Park Library has undergone a complete interior and exterior renovation, integrating the 18,000-square-foot building with a new surrounding landscape.
The new, light-filled space is meant to inspire learning, self-improvement, and community, with prominent architectural connections to the street and nearby public and children’s gardens. Inside, the concept of connectivity is reinforced with transparent partition walls and an open egress that encourages active design and movement between floors.
The facade features concrete panels with a “fluted profile” in subtle light red hues, connecting the building to the street’s architectural character while setting it apart as a civic structure. It also retains its existing steel framework, minimizing its carbon footprint and energy consumption.
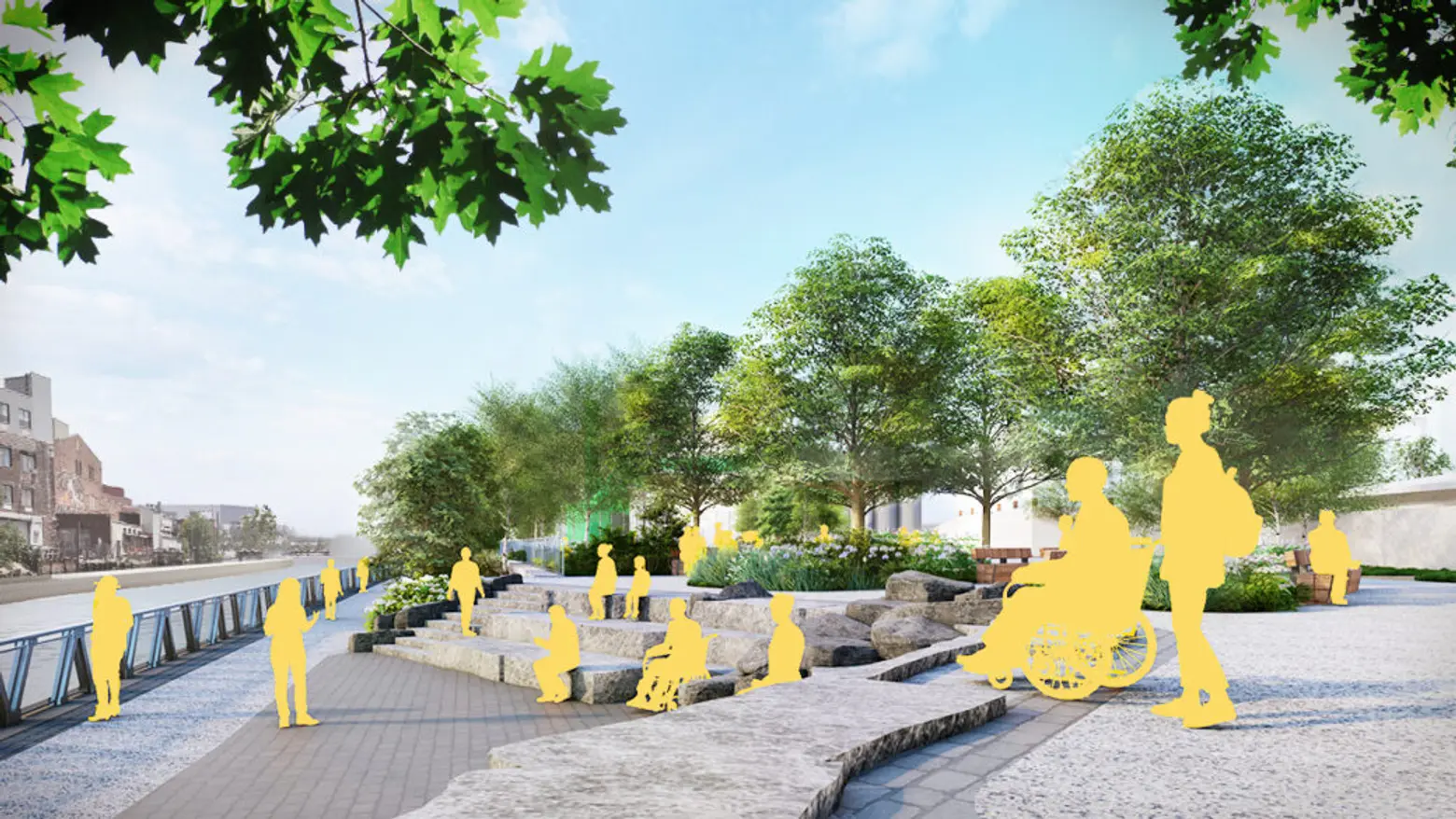
Owls Head Combined Sewer Overflow Facility Headhouse and Open Space
Gowanus, Brooklyn
Agency: DEP, NYC Parks
A continuation of the city’s effort to limit sewer overflows into the Gowanus Canal, this four-million-gallon underground tank and headhouse will work to store sewage during rainstorms.
The headhouse features a design inspired by the industrial silos historically found along the canal. Large glass windows give a sense of transparency during the day while providing a warm glow at night. The house is topped with an expansive green roof and represents the grit of Gowanus.
Informed by community workshops, the design of the two-acre public open space emphasizes waterfront access, ecosystem restoration, and opportunities for environmental education. The design includes a continuous waterfront esplanade, a get-down, a tidal wetland, and the city’s first ADA-accessible kayak launch.
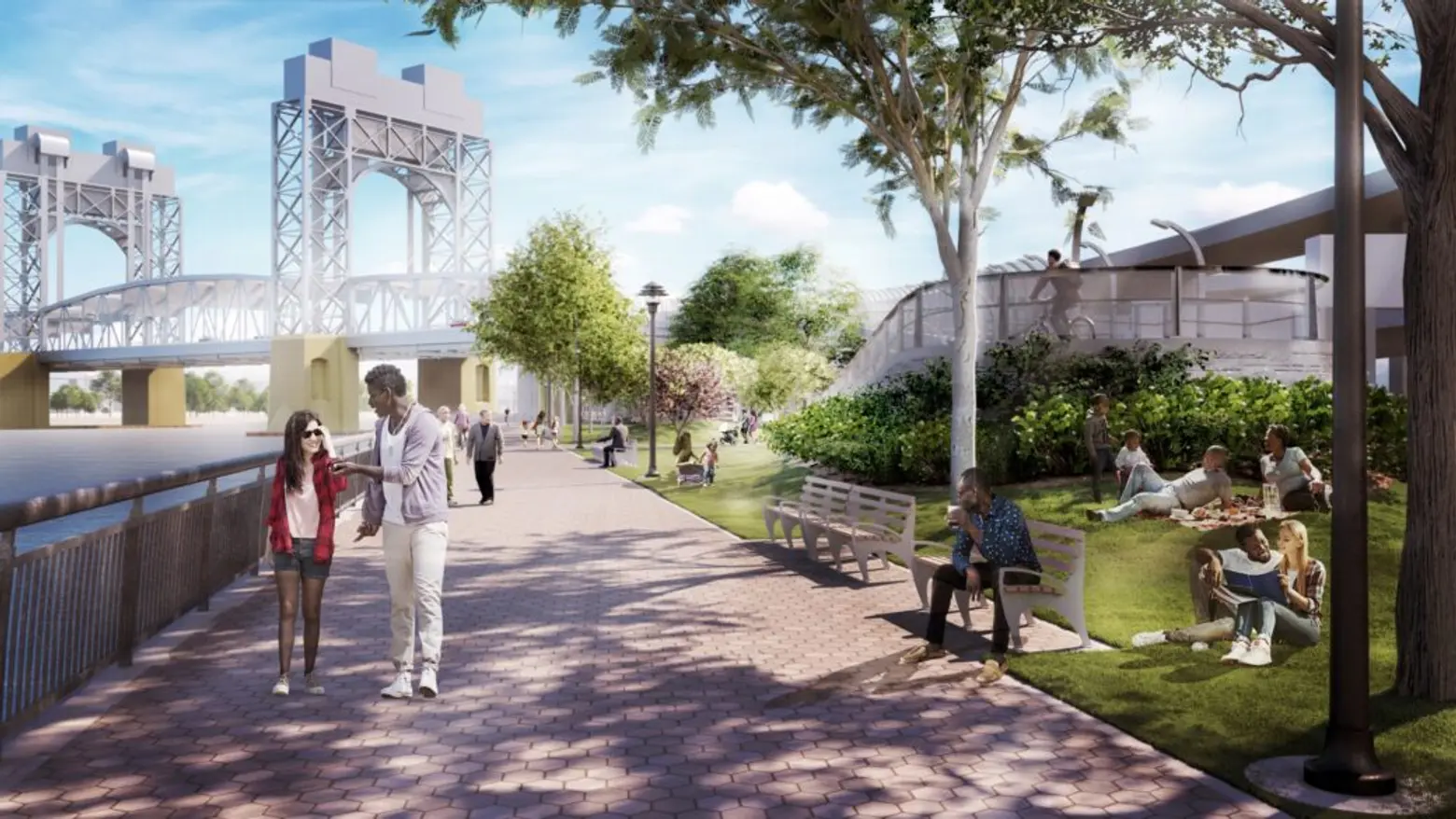
Manhattan Greenway Harlem River
Harlem River Drive between East 125th Street and East 132nd Street, Manhattan
Agency: NYCEDC, NYC Parks
Designed by Langan and Starr Whitehouse Landscape Architects and Planners, this transformative project will make waterfront recreation accessible to East Harlem and connect cyclists from Randall’s Island and the South Bronx to the Manhattan Waterfront Greenway. Most importantly, it fills in 3,600 linear feet of parkland along the stretch of the Harlem River that has long been a missing link in the Greenway.
Located between 125th and 132nd Streets, the project includes seven acres of passive lawns, fitness areas, a playground, public art, and community spaces for fishing, grilling, and performance.
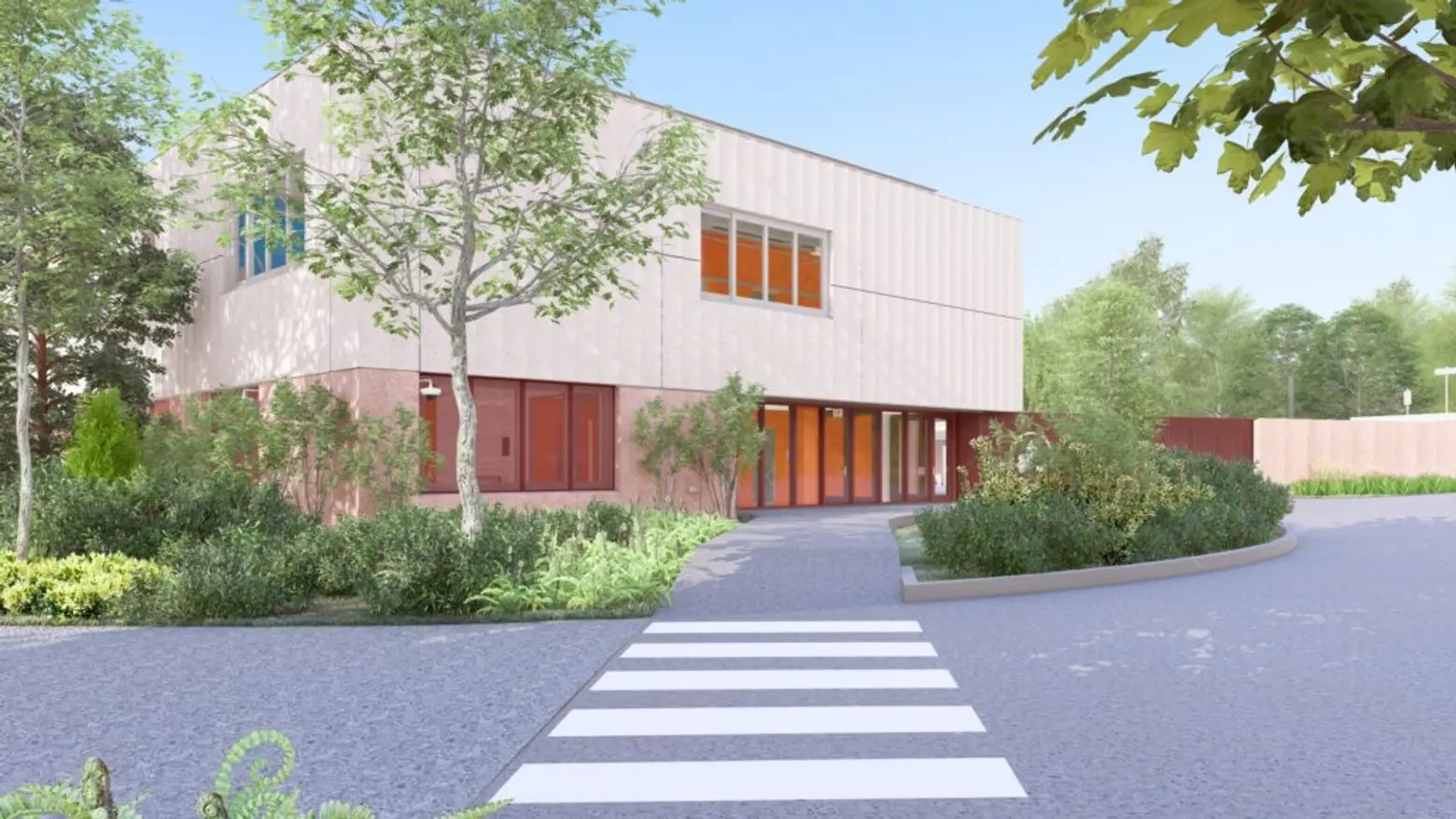
Orchard Beach Maintenance and Operations Facility
Orchard Beach, Bronx
Agency: DDC, NYC Parks
Designed by nArchitects, the new Orchard Beach Maintenance and Operations Facility will support maintenance and administrative functions that previously resided in the nearby historic Orchard Beach Pavilion before it flooded during Hurricane Sandy.
The new building will feature storage areas for beach operation materials, plumbing and carpentry work rooms, space for staff and supervisors, and a service yard for NYC Parks vehicles and equipment, including a fuel and electric vehicle charging station.
The project carefully considers the area’s natural topography, with colors, materials, and architectural characteristics that complement the aesthetic of the historic Pavilion.
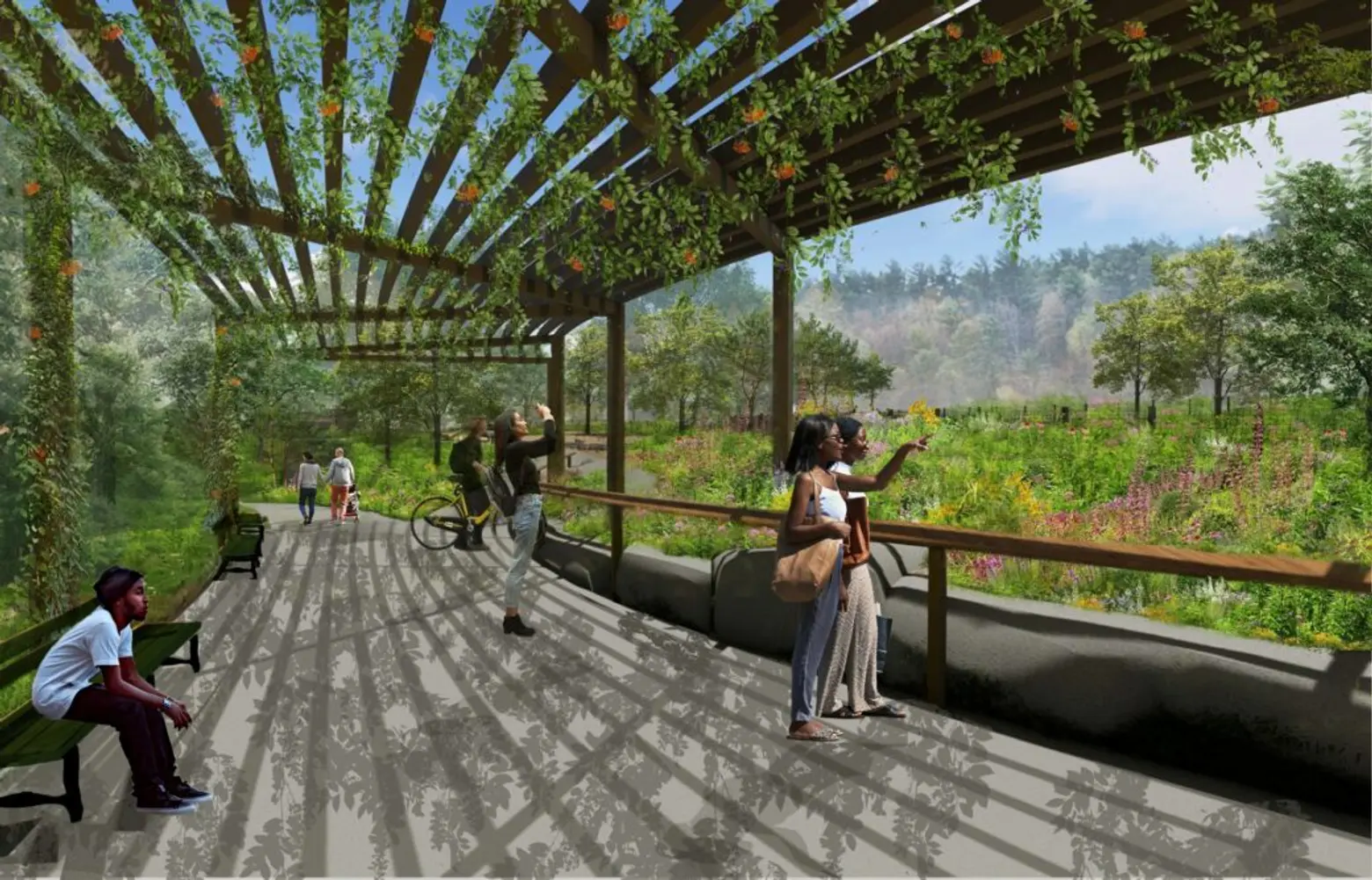
Prospect Park Upper and Lower Vale
Prospect Park, Brooklyn
Agency: NYC Parks, Prospect Park Alliance
This comprehensive project undertaken by NYC Parks and the Prospect Park Alliance will restore the Vale, also known as the “Vale of Cashmere,” to its former glory. Funded by $40 million by former Mayor Bill de Blasio—the largest in the history of the Prospect Park Alliance—the 26-acre portion of the park’s northeast corner has not seen capital improvements in over five decades.
The project includes the restoration of the Children’s Pool in the Lower Vale, while transforming the Upper Vale’s former rose garden into three distinct landscapes, including a pollinator garden and planted arbor, a children’s nature exploration, a lawn with natural seating elements, and a small building built into the terrain, and more.
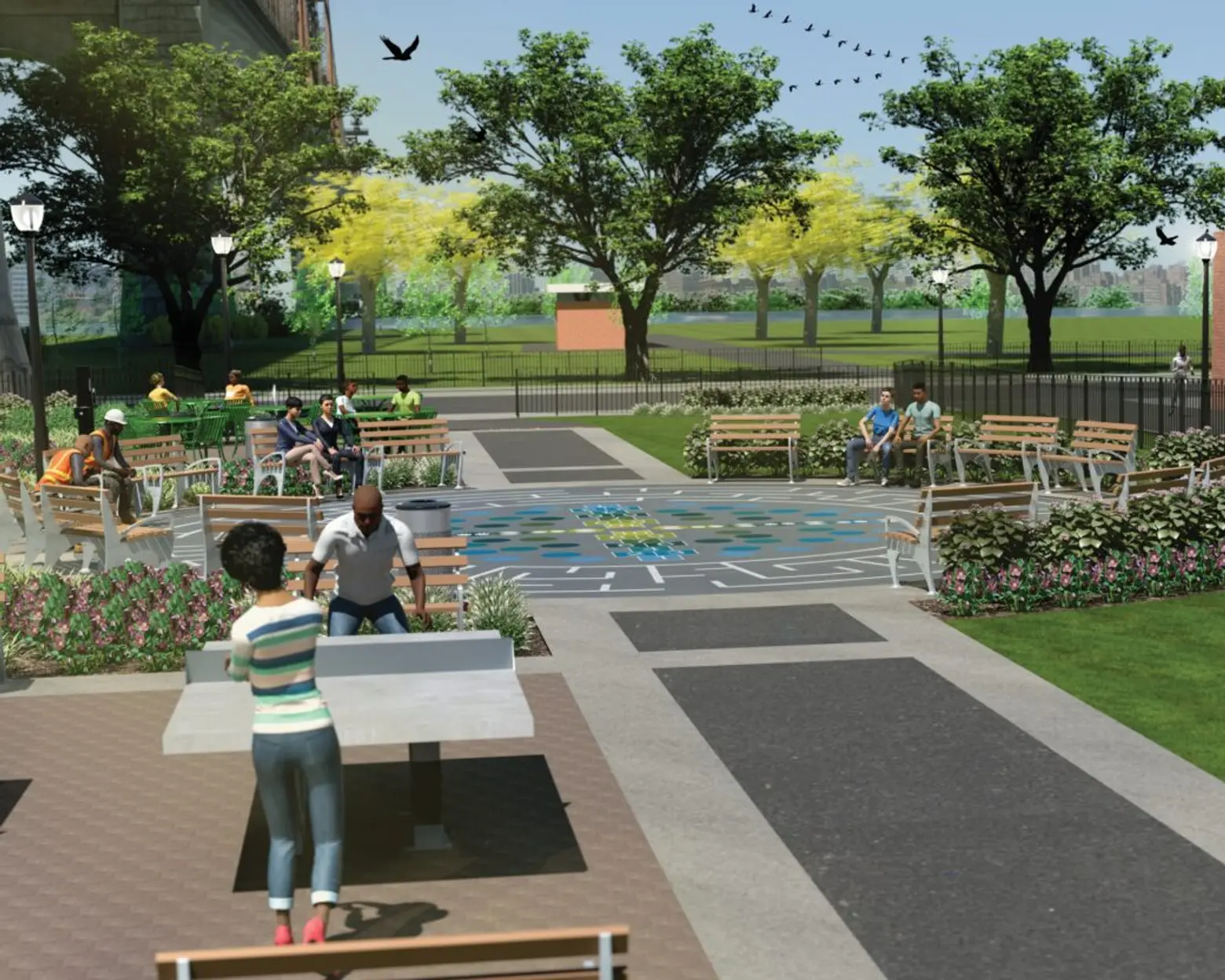
Queensbridge Baby Park
Long Island City, Queens
Agency: NYC Parks
Located directly across from the Queensbridge Houses, this park has primarily served as a maintenance yard for NYC Parks. The design project will revitalize the area into a welcoming space for young New Yorkers, featuring seating and various amenities, while also connecting to the adjacent Queensbridge Park Greenway.
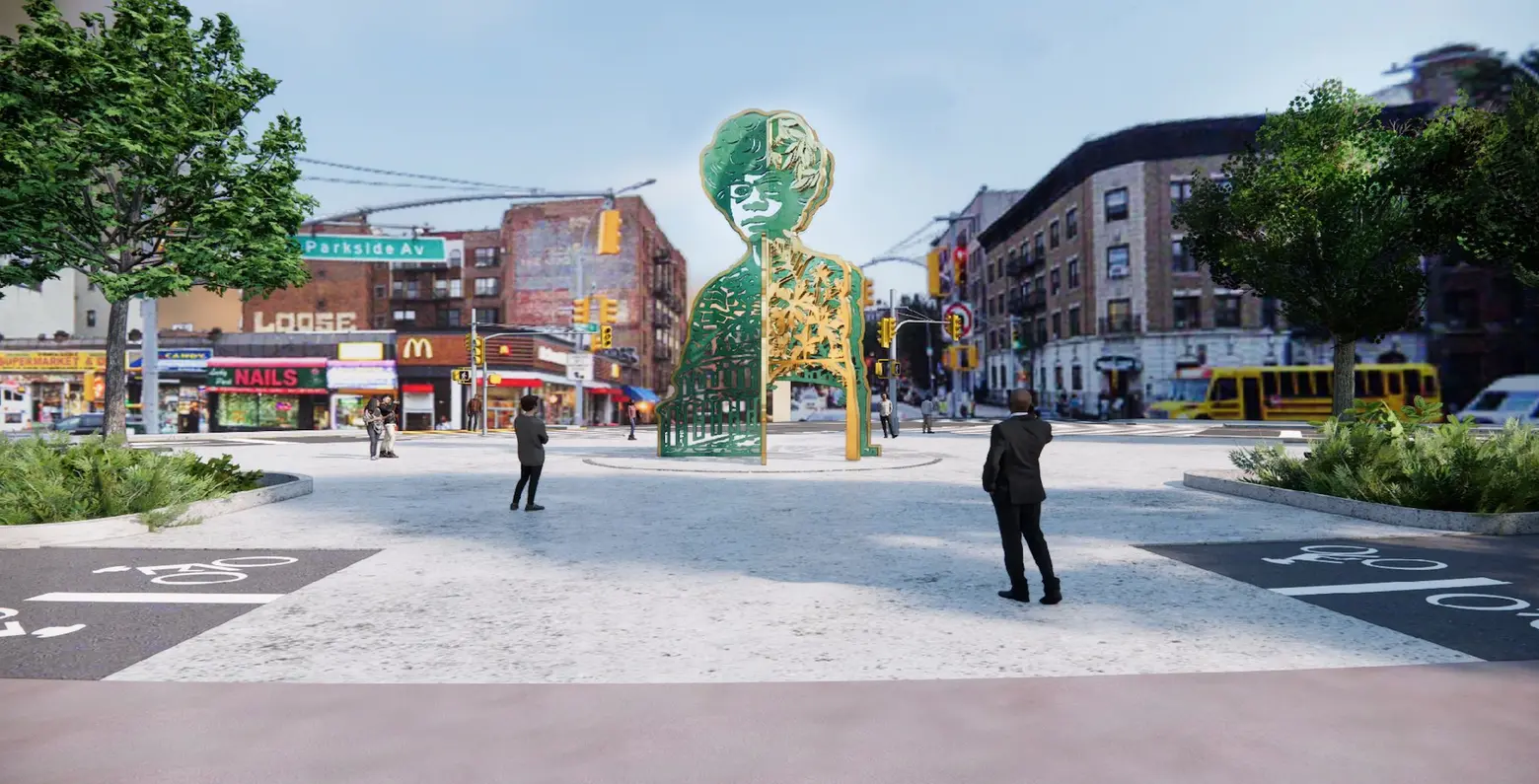
Shirley Chisholm Monument by Amanda Williams and Olalekan Jeyifous
Prospect Park, Brooklyn
Agency: DCLA, NYC Parks, DOT, Prospect Park Alliance
This monument to Shirley Chisholm, the first Black woman to serve in the United States Congress, celebrates her trailblazing legacy. Situated at the southeast entrance of Prospect Park, visitors will see a silhouette of Chisholm interlaced with the dome of the U.S. Capitol building.
The yellow and green monument also features images of plants from Barbados, where Chisholm spent ages five through nine, wild geranium, American chestnut, and Peacock flowers, also known as the Pride of Barbados. The ground surrounding the monument is excavated to resemble the layout of the congressional floor.
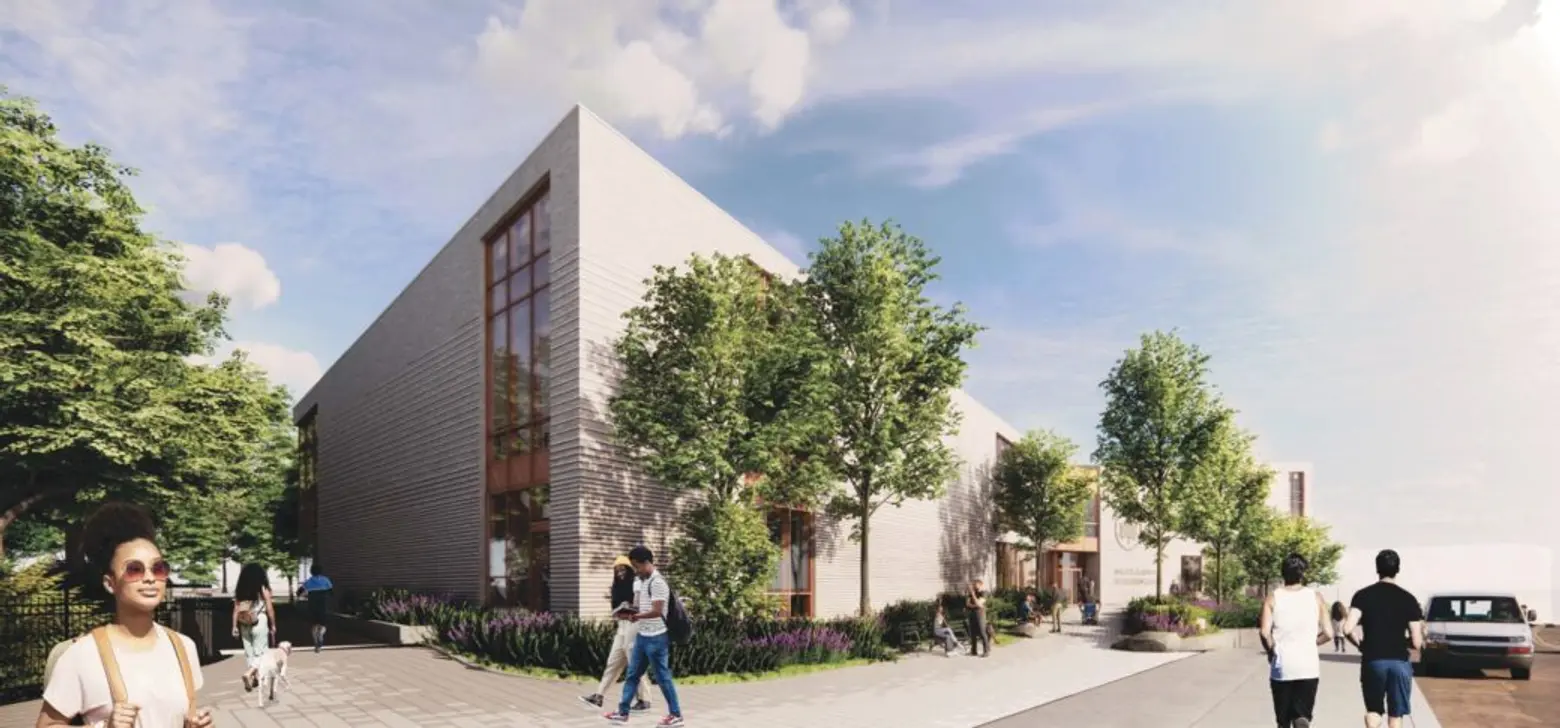
Walter Gladwin Recreation Center
Tremont, Bronx
Agency: DDC, NYC Parks
Designed by Marvel Architects, the Walter Gladwin Recreation Center will deliver new athletic facilities to a neighborhood that has been historically underserved. Located on the north side of Walter Gladwin Park, the 40,000-square-foot recreation and community center will serve as an activity hub for the surrounding area. The main building’s programs will feature a gymnasium, cardio, strength, dance, and spin rooms, and educational and administrative spaces.
“What Do I See to be Except Myself” by Oasa DuVerney
Eastern Parkway Library, Brooklyn
Agency: DCLA, DDC, Brooklyn Public Library
Proposed by Brooklyn-based artist Oasa DuVerney, “What Do I See to be Except Myself” would feature a series of eight portraits of influential authors from the African diaspora with ties to Brooklyn or New York City. Located at the Eastern Parkway Library, the artworks would be created using glass and a combination of screen printing, digital ceramic printing, hand painting, and airbrushing.
The eight featured authors selected through a community-driven process include Lucille Clifton, Paule Marshall, Tom Feelings, Edwidge Danticat, Claudia Jones, Gloria Naylor, Claude McKay, and Shirley Chisholm. The artwork will be displayed in the teen zone on the mezzanine level.
Special Recognition Rooftop Photovoltaic Program
Citywide
Agency: DCAS
This initiative by the Citywide Department of Administrative Services aims to combat the climate crisis and help NYC achieve its goal of deploying 100 MW of solar energy by 2025. The portfolio of rooftop photovoltaic panels on city-owned properties is essential to reaching that target.
Many panels are in public schools in underserved communities, also serving as learning tools while supporting an equitable transition to clean energy.
RELATED:







Recent Comments