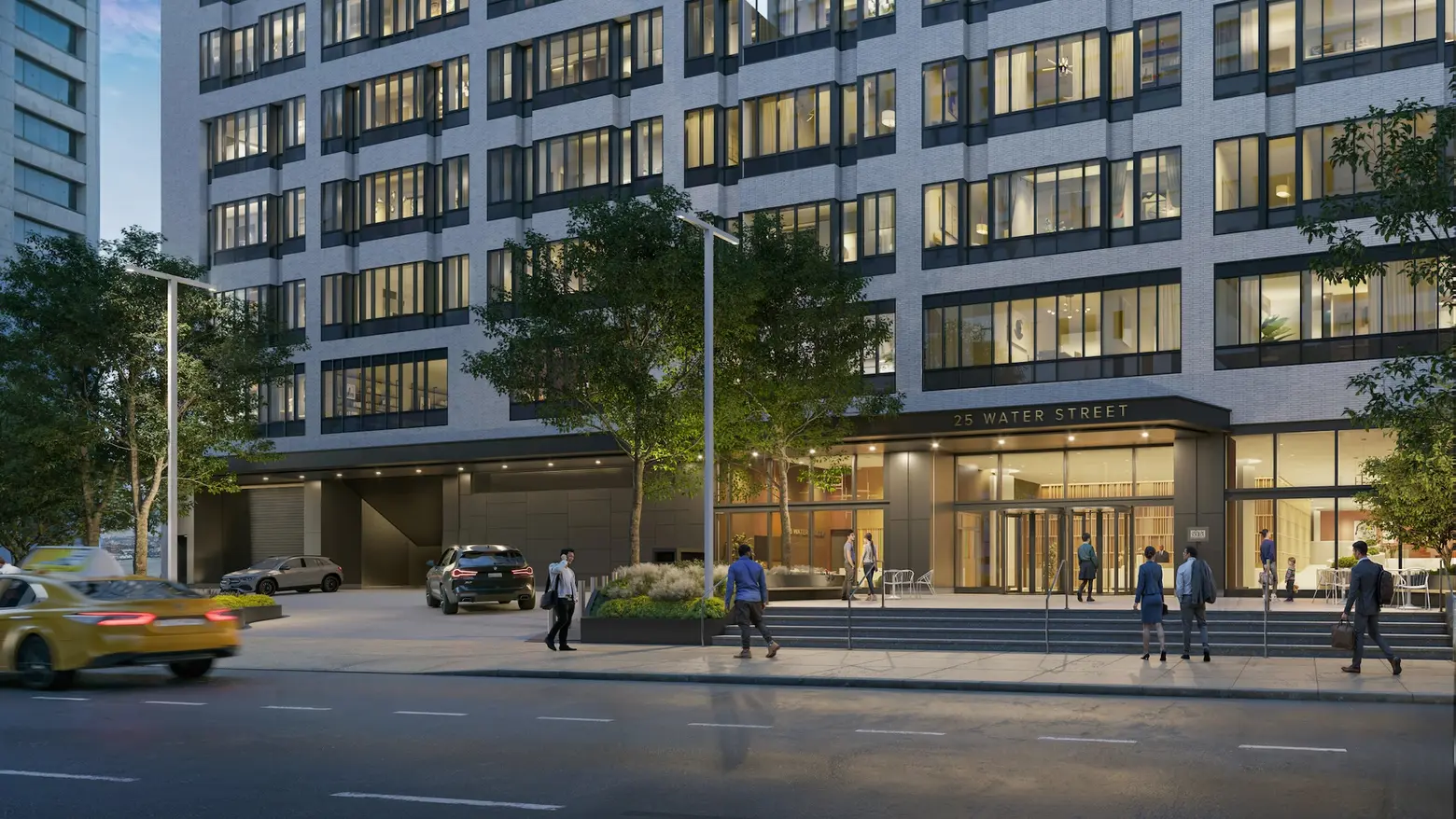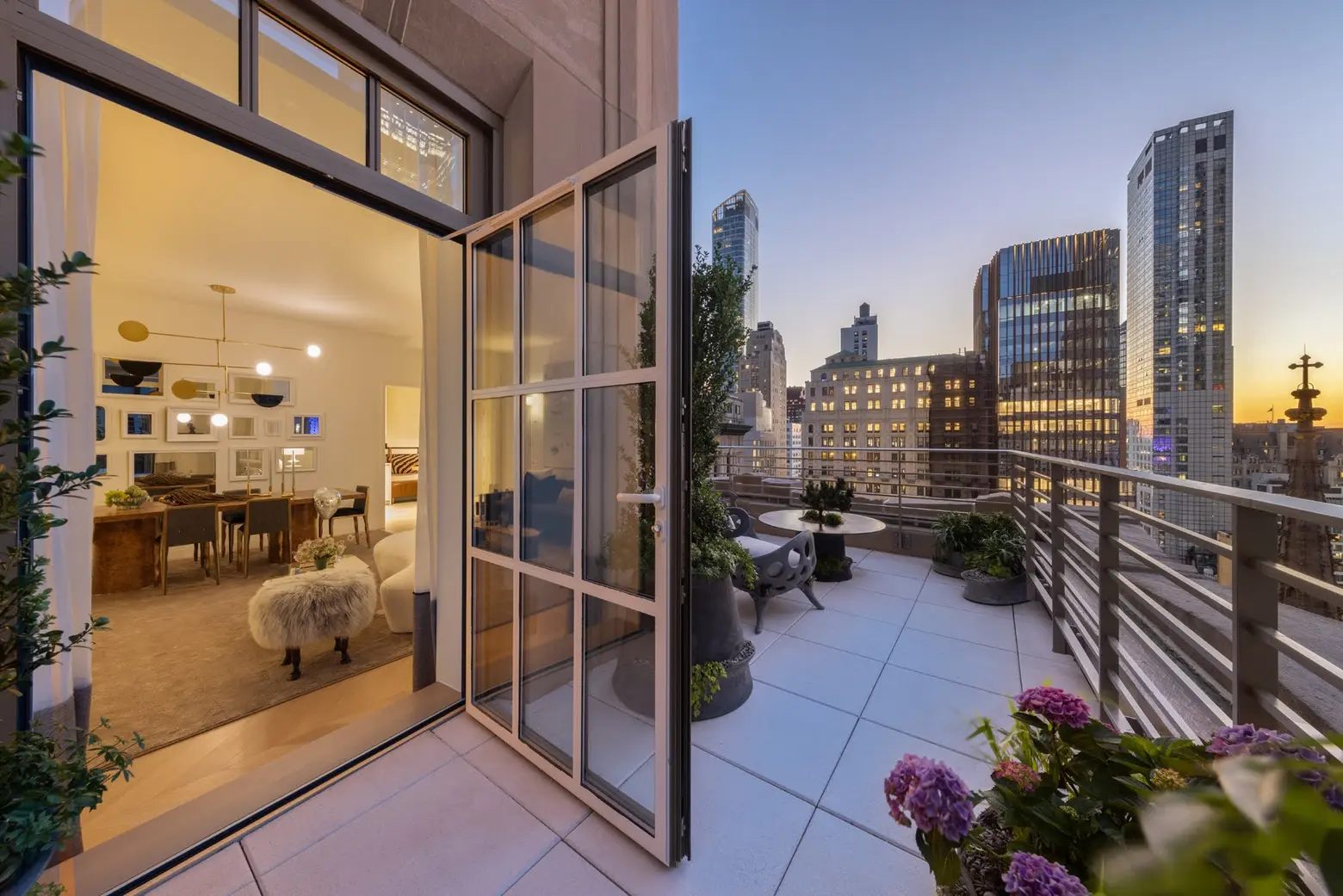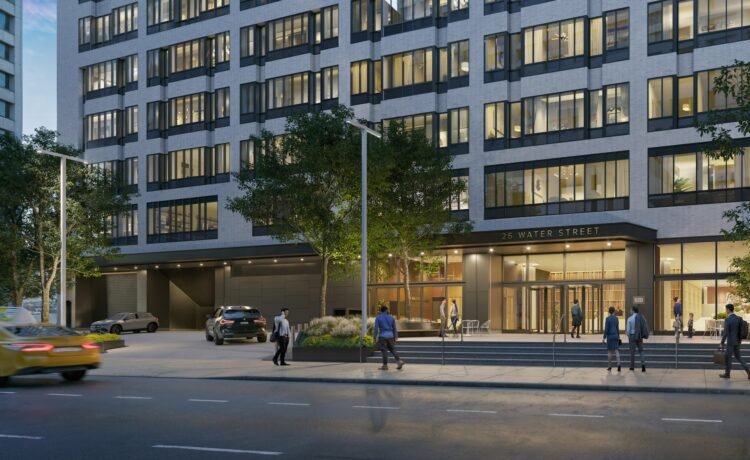
SoMA at 25 Water Street is the largest office-to-residential conversion in the U.S. to date. Rendering courtesy of Streetsense
Across New York City’s five boroughs, office space occupies 730 million square feet (600 million of which is in Manhattan), according to CoStar data obtained by New York City Comptroller Brad Lander. This is the most of any North American city; runner-up Los Angeles has only 432 million square feet of office space. So, it’s no wonder that the conversation around post-Covid commercial real estate vacancies is such a hot-button issue, especially considering that Manhattan’s residential vacancy rate is just 1.2 percent.
On the commercial side, New York City’s vacancy rate hit 14.8 percent last month, a five-year low, according to JLL data reported by the New York Post. In high-end, “trophy” buildings, the vacancy rate is 7.6 percent, almost an all-time low.
However, what this data doesn’t take into account is the number of office buildings that have already come off the commercial market due to more employees working from home or operating on a hybrid work model.
A September 2025 report from Cushman & Wakefield notes that, since 2024, 20 Manhattan office building sales involved properties slated for residential conversion.
“Conversion starts reached 1.6 million square feet in 2023 and more than doubled to 3.3 million square feet in 2024. Already in 2025, 4.1 million square feet of conversions have commenced through August—surpassing the entirety of 2024 in only eight months,” the report states.
By comparison, 2004 to 2022 saw an average of just 1.2 million square feet of office-to-residential conversions.
“In theory, it’s a great idea to convert underused or unused office space into residential use. It’s well known in NYC, as well as in other cities, that there is a shortage of housing, especially affordable housing, and lots of office space that is no longer used the way it once was,” Steven Gottlieb, an agent at Coldwell Banker Warburg, tells 6sqft.
However, structural, financial, and design issues mean that it’s not always a simple undertaking. Read on to learn about the pros and cons of office-to-residential conversions.
Con: Oddly shaped floor plans and structural issues

Last month, floor plans and pricing were revealed for the condominium conversion of the Flatiron Building, perhaps one of the most recognizable buildings in New York.
When Macmillan Publishers left the Flatiron Building in 2019, the owners considered converting it to high-end office space. However, as The New York Times explains, it proved too difficult to design modern offices within the triangular footprint. Ultimately, architect William Sofield of Studio Sofield came up with a plan to reconfigure the building’s mechanical core to accommodate apartments.
But sometimes, the oddly shaped floor plans and structural issues of an office building can make it exceedingly challenging to convert it to residential use. Alex Brito, one of three principal architects at RKTB and a board member of the Citizens Housing & Planning Council (CHPC), notes the following considerations for such adaptive reuse projects:
- Modifications for fire and life safety
- Structural retrofits, including for wind and seismic load
- Energy-related upgrades
- Supplemental accessibility features
- Egress enhancements
- Analysis of fire ratings of archaic materials/assemblies for historic structures
(It should be noted that Brito and his firm pioneered the office-to-residential model when, in 1970, they converted the former Bell Labs buildings in Greenwich Village to the Westbeth Artists Housing.)
Take just the plumbing, for example, points out Gottlieb.
“An office floor layout might have a few shared bathrooms to accommodate an entire floor, with just a couple plumbing risers for this. And each floor might have a couple kitchenettes, too,” he explains.
“In residential constructions, conversely, each home needs enough plumbing to accommodate its own kitchen and bathrooms—a very different set of plumbing demands and how waterlines and waste lines are spread out along each floor. Apartments and condos have a much higher demand for vertical plumbing risers, and breaking through concrete slabs to install more pipes isn’t a small task in terms of structural disruption.”
Then there’s the issue of windows: “Many office floors are simple squares or rectangles, with windows around the perimeter only, where offices would be. And then in the middle might be a bullpen of cubicles, maybe with artificial light sources,” Gottlieb notes.
“Residential construction demands much more light and air, with windows in just about every room,” he continues. “Office space construction, especially some of the older and larger buildings, have pretty deep floor plates that can’t accommodate the legal requirements for light and air that residential construction requires and/or demands. Most residential buildings have an internal light well or courtyard to accommodate this, whereas office buildings often don’t.”

Look at SoMA, a 1,320-unit luxury rental building in the Financial District. The 32-story tower was the former headquarters of JPMorgan Chase, the New York Daily News, and the National Enquirer. The project is the largest completed office-to-residential conversion to date.
Apartments in SoMA have one or even multiple “home offices.” This is because, legally, a room must have a window to be considered a bedroom. The quirky layouts are not deterring renters. After launching leasing at the start of the year, SoMA is now over 50 percent leased.
Vickey Barron, licensed associate real estate broker at Compass, notes that Midtown Manhattan office buildings can prove especially challenging in these logistical regards.
“Many weren’t built with residential in mind. They can lack adequate natural light and windows, attractive ceiling heights, views, etc, all of which are essential for creating desirable homes,” she explains. “There is also the challenge of dead space in the middle of the building. Finding a use for that space is key, such as private storage on the floor.”
Perhaps to her point, a July 2025 report by the Kaplan Group found that Midtown’s vacant office buildings could yield more than 78,000 residential units, as amNY reported.
Pro: Unique layouts and details
For the same reasons that some office buildings feel antiquated, others present a creative opportunity for developers to offer residents something truly one-of-a-kind.
Take, again, the Flatiron Building. In speaking with the Times, developer Daniel Brodsky of the Brodsky Organization, which oversaw the conversion, called the new apartments “some of the most unique in the city.”
Indeed, the narrow points of the triangular footprint feature cozy, built-in window seats, and the bathroom vanities are constructed with original pieces of the building’s staircase balustrades. Prices for the condos will start at $10,950,000 for a three-bedroom and go up to $50 million for a five-bedroom.
The Walker Tower in Chelsea was built in 1929 as a telephone switch building by prolific architect Ralph Walker, who is often referred to as “the architect of the century.” Barron says its 2012 condo conversion (for which she was the sales director) was so successful because it had “incredible bones—gracious floor plates, high ceilings, open views, and a stunning Art Deco façade, which made it stand out.”

Bahar Tavakolian, founder of The BAHAR Team at Compass, points to another historic Art Deco tower conversion: 1 Wall Street, which was also designed by Ralph Walker, this time as the headquarters for the Irving Trust Company.
“The residences have beautiful scale and light, and the building’s amenities are exceptional and include a 75-foot swimming pool and a spacious terrace overlooking the Statue of Liberty and New York Harbor,” she says. “The addition of Galeries Lafayette at the base brings energy and vibrancy to the entire block.”
Additionally, Kenneth Browne, managing principal at Urban Development Partners, believes that historic conversions, such as the project he’s leading in Downtown Brooklyn, The Bowen Brooklyn, give New Yorkers the chance to live in a building type they might not otherwise.
“It is creating residential uses in old, historic structures which resemble the pre-war luxury residential buildings that line Park Avenue rather than just developing another tall glass building which has become commonplace throughout New York City,” he says.
“This is especially the case with The Bowen Brooklyn where we were able to keep the majority of the existing façade of brick and limestone.”
Con: Lack of financial incentives for developers
When New Yorkers and policy makers talk about office-to-residential conversions, the conversation almost inevitably turns to affordable housing, which is in short supply.
However, the issue with this idea is twofold. First, as Adam Henick, co-founder of Current Real Estate Advisors, notes, “the economics of new construction are so expensive that many occupiers are priced out of paying those rents.”
By that token, how does the city then incentivise developers to undertake such projects?
“Incentives such as tax abatement and area improvements will bridge the gap of the cost of conversion and what the market can bear for rent and sales,” explains Karen Kostiw, an agent at Coldwell Banker Warburg. “The mayor will need to coordinate the city agencies, leverage public-private partnerships, and work with experts to maximize the benefits of the area and conversions to ensure market-rate and affordable housing are part of the mix that answers the needs of New Yorkers.”
Other experts believe that federal agencies will need to get involved, too.
“I think HUD and other government agencies will continue to fund projects, but the government entities need to figure out how to expedite the approval and construction permitting processes in addition to helping find these projects,” says Todd J. Drowlette, star of A+E Network’s The Real Estate Commission. “If they don’t, there will not be much impact on total available units in the city over the next 5-7 years.”
Pro: Incentives already exist
Harshad Pillai, an architect and director at Fogarty Finger (which is currently overseeing two office-to-residential conversions), says the state tax incentive 467-m is “precisely the kind of effort needed to inspire action and activity.”
The 467-m tax abatement program provides a partial tax exemption for new rental projects created from existing commercial buildings.
“Through June 2026, favorable tax benefits are available through 467-M, providing owners and developers for 35 years; while after June 30, the time frame decreases to 30 years,” Pillai explains. “Another requirement of this code is that a dedicated percentage of units be reserved for those falling under a certain income, assuring access to those in need of affordable housing.”
Then, there was the Midtown South rezoning, approved by the City Council in August. The plan, the city’s largest residential rezoning in 20 years, rezoned 42 blocks to allow residential conversions, potentially unlocking 9,500 new apartments, 2,800 of which would be affordable due to the rezoning’s inclusion of the Mandatory Inclusionary Housing (MIH) program.
Developers have additional incentives under the rezoning, including:
- A “density bonus” in exchange for community improvements, such as improved access to public transit stations and newly created indoor and outdoor public spaces
- A floor-area exemption if a conversion project includes a public school
Just last month, the first office tower-to-rental building conversion under the Midtown South Rezoning was announced at 29 West 35th Street, which will yield 107 studio apartments. This project also took advantage of 467-m.

Elsewhere in the city, developers are using 467-m, too. The 27-story Emigrant Savings Bank building near Bryant Park will be converted to 441 apartments, including 111 affordable units. On Billionaires’ Row, developer TF Cornerstone will convert the 32-story Tower 57 office building into 350 apartments, 25 percent of which would be affordable to households earning 80 percent of the area median income.
Con: Areas outside prime Manhattan aren’t being prioritized
YuhTyng Patka, an attorney at real estate law firm Adler & Stachenfeld, points out one very big caveat of 467-m.
“If an office conversion occurs in Manhattan south of 96th Street, it receives a 90 percent exemption for the first 30 years, compared to just a 65 percent exemption if the same office conversion were located north of 96th Street or in any of the other boroughs outside of Manhattan,” she notes.
“Market rents are not sufficiently high in most areas outside of core Manhattan to economically sustain the 25 percent of permanent affordable housing required under the 467-m program,” she continues.
“So while I have many clients who are enthusiastically participating in 467-m in Manhattan, some of those same clients are decidedly not participating in 467-m outside of Manhattan, which is a lose-lose situation for everybody: The owner loses out on a tax benefit and the City loses out on permanent affordable housing.”
Pro: Creating live/work neighborhoods
Neighborhoods like the Financial District and Midtown Manhattan have historically been the least desirable places to live. After all, who wants to come home to a place that’s dead after 5 p.m. or that’s teeming with tourists? But by creating desirable housing options in these areas, you, in turn, can create more vibrant live/work neighborhoods.

For this and other reasons, Donald P. Brennan, Jr., license partner and real estate broker of Engel & Volkers Brownstone Brooklyn, feels that Mayor-elect Zohran Mamdani should lean into this plan.
“In my opinion, it should be a high priority as it will be one way to introduce more affordable units at the core of NYC as opposed to the periphery,” he shares. “In order for an urban environment to have longevity/succeed, it has to have a high-density 24/7 residential presence as its soul.”
And Louis Adler, co-CEO and co-founder of REAL New York, says this can positively affect the real estate market at large: “As commercial districts evolve into mixed-use neighborhoods, they bring new residential energy into Midtown, the Financial District, and parts of Long Island City. Over time, that diversifies the city’s housing base and supports pricing stability across boroughs.”
While the logistics of office-to-residential conversion are still being worked out, it’s clear that developers and investors will continue to look at creative solutions for such projects.
RELATED:







Recent Comments