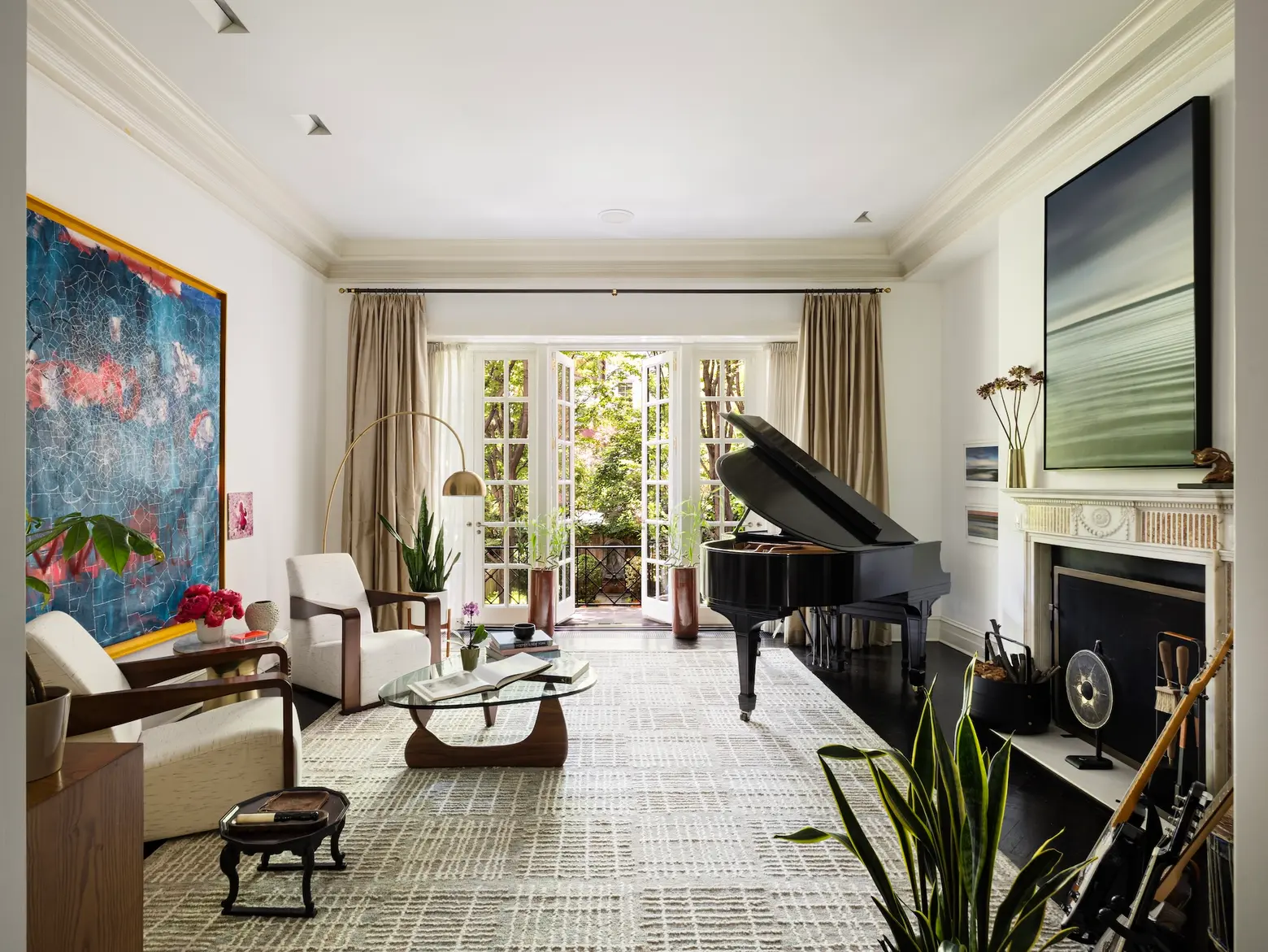
Photo credit: Brown Harris Stevens
This four-story single-family townhouse at 208 East 62nd Street in the Upper East Side’s Treadwell Farm Historic district offers 5,000 square feet of life-ready space, from the cellar to the sun-filled top floor (with a private elevator to take you there). Asking $7,895,000, this iconic uptown home has another stunning surprise in the form of a curvaceous, tree-shaded south-facing garden retreat.
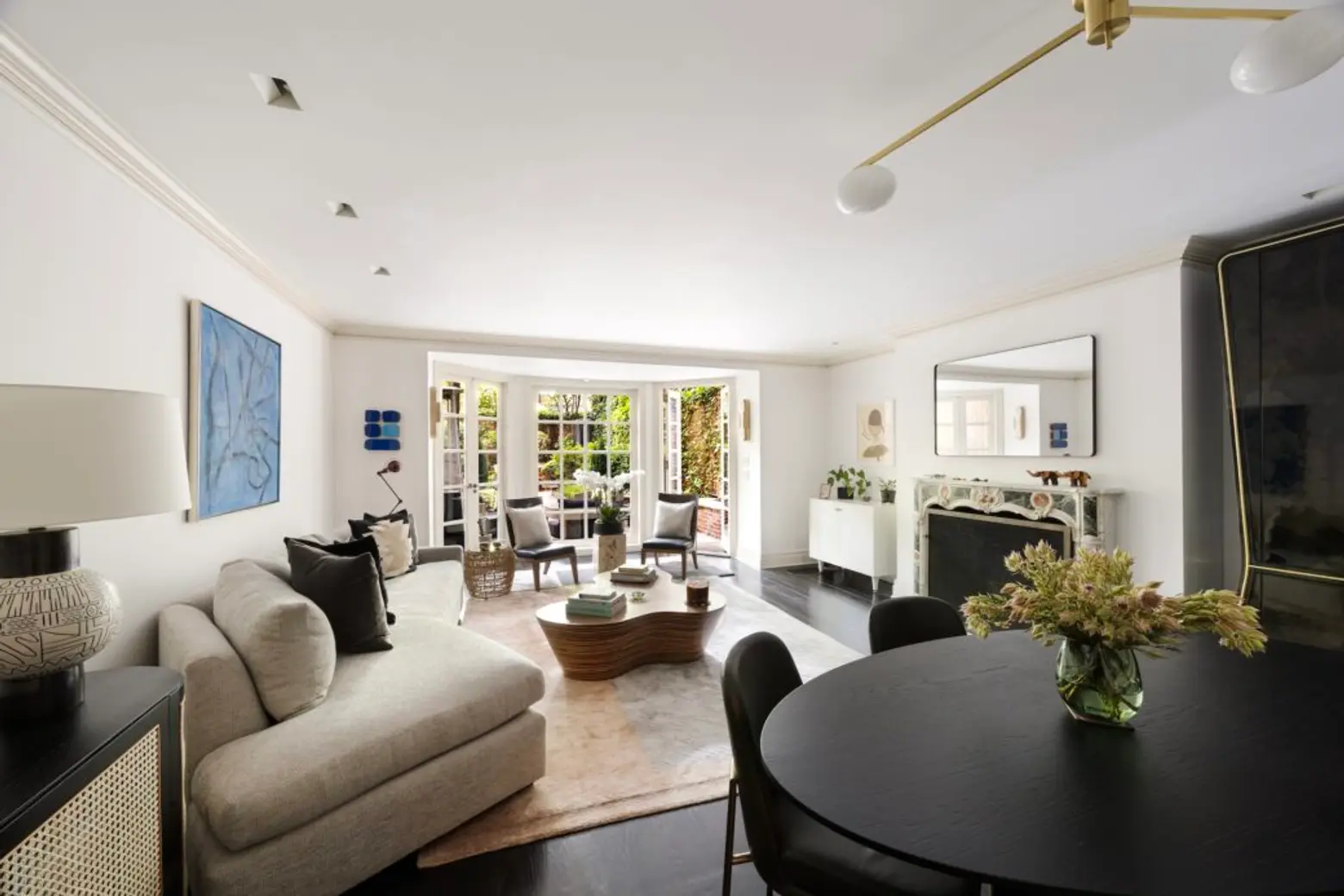
Built in 1870, the classic trophy townhouse retains its historic charm as a frame for best-in-class modern luxury. Peerless 21st-century upgrades include a private elevator, four wood-burning fireplaces with variable fan inducers, and five-zone air conditioning. There’s even a built-in humidification system for art preservation.
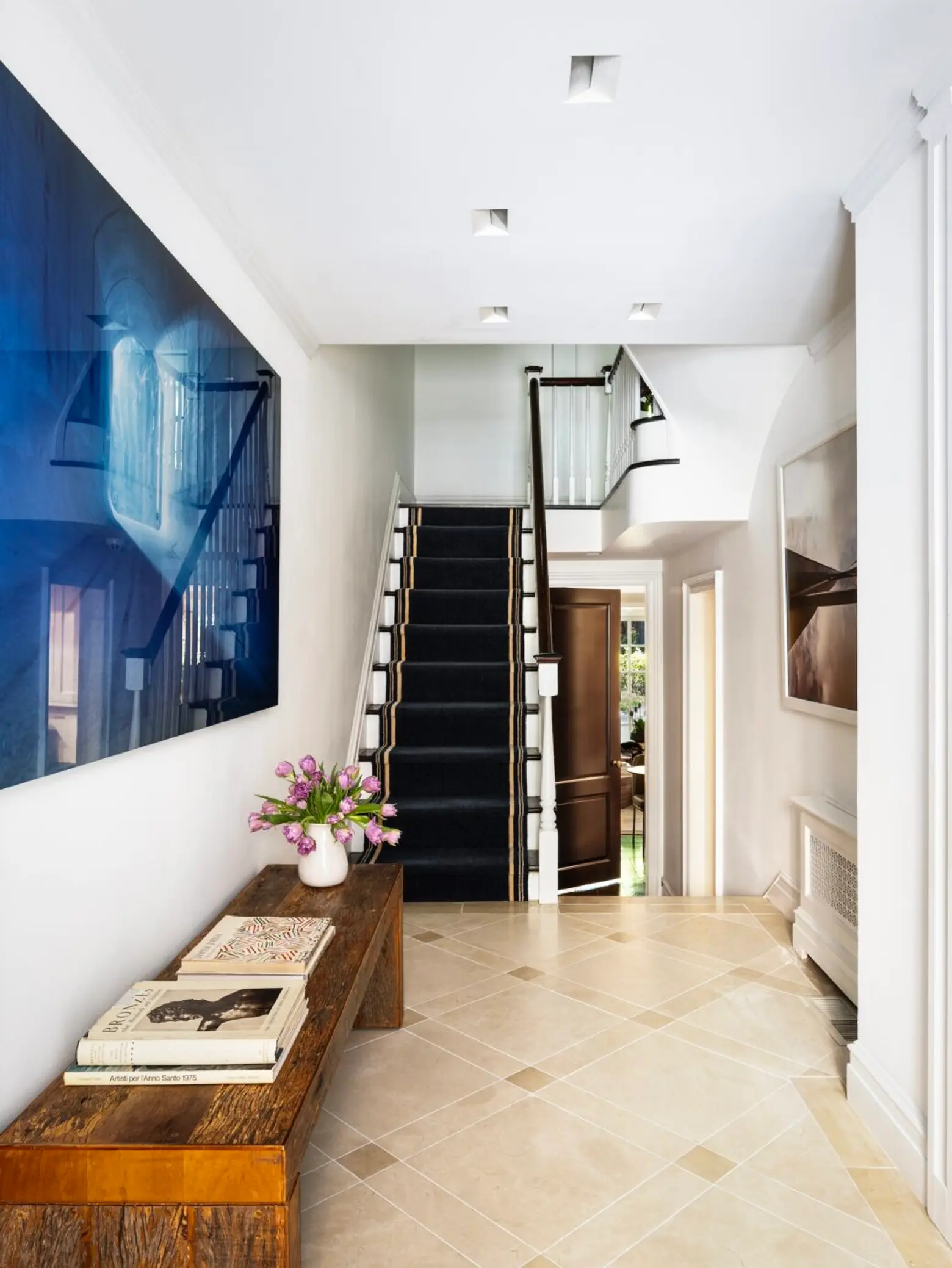
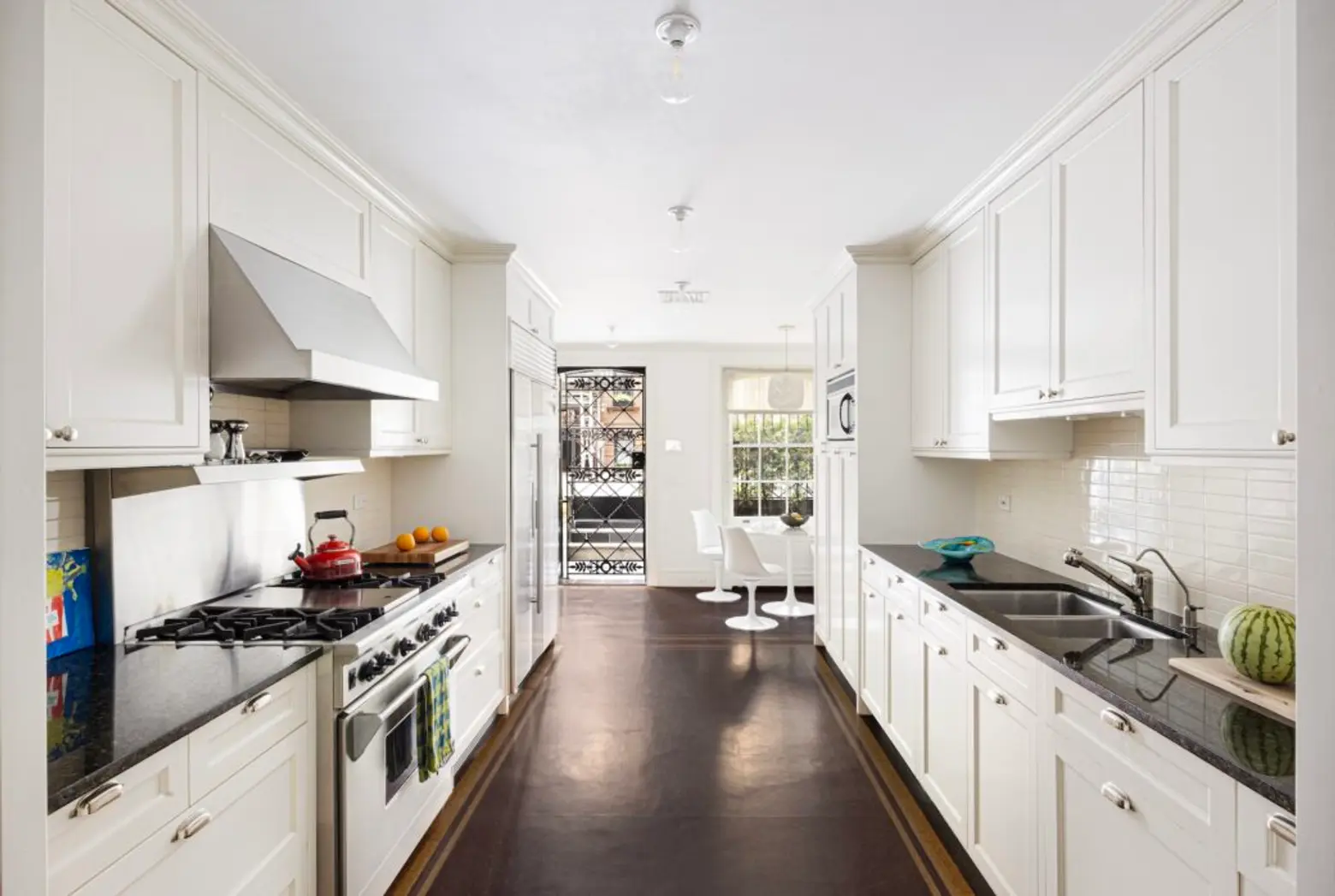
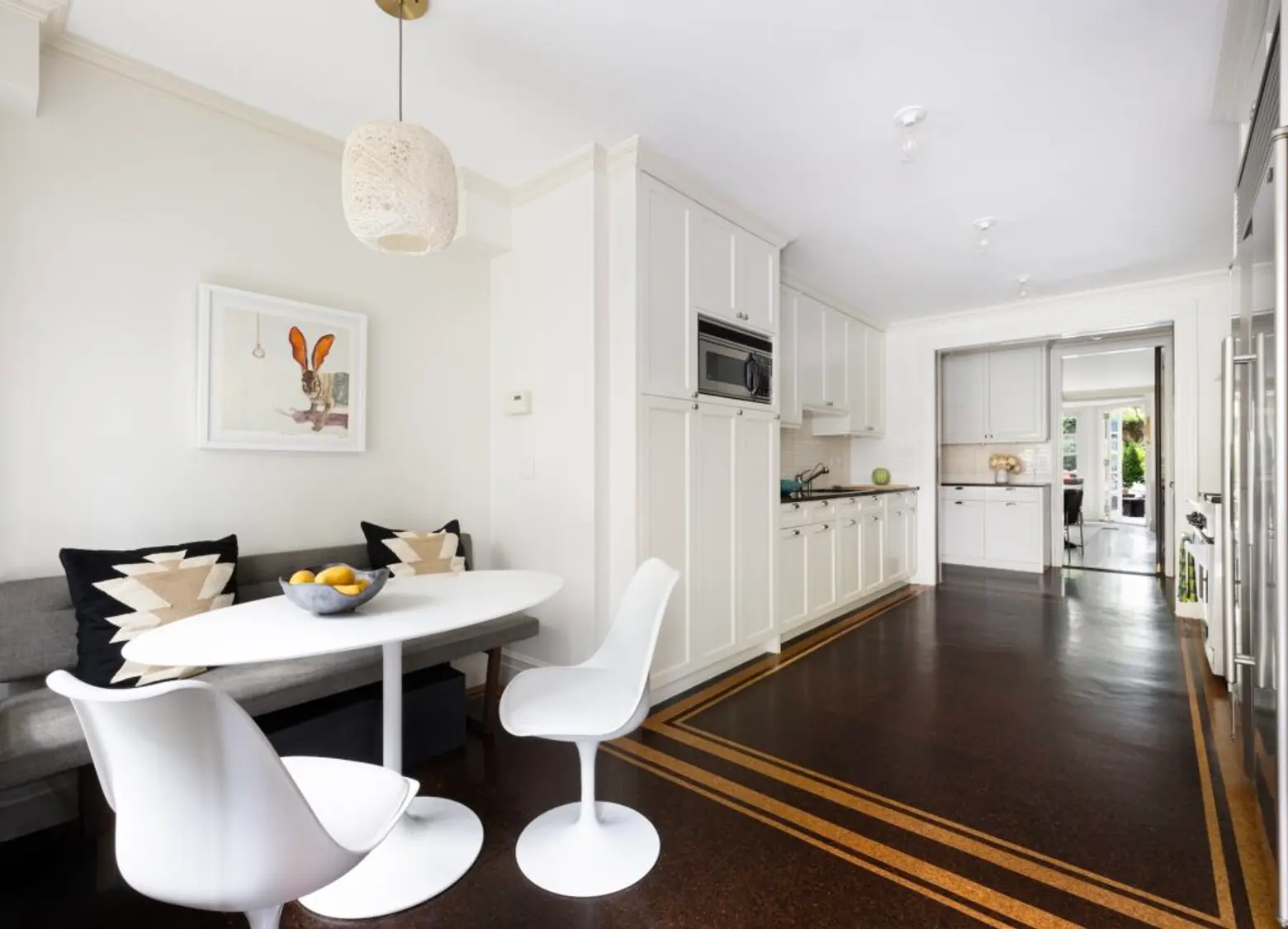
The garden level offers both formal and service entrances, of course. A chef-ready kitchen is equipped with SubZero refrigeration, a Miele dishwasher, and a reverse-osmosis water filtration system. Custom cabinetry frames the space, which includes a convenient butler’s pantry. At the back of the formal dining room, French doors open directly onto the dreamy back garden.
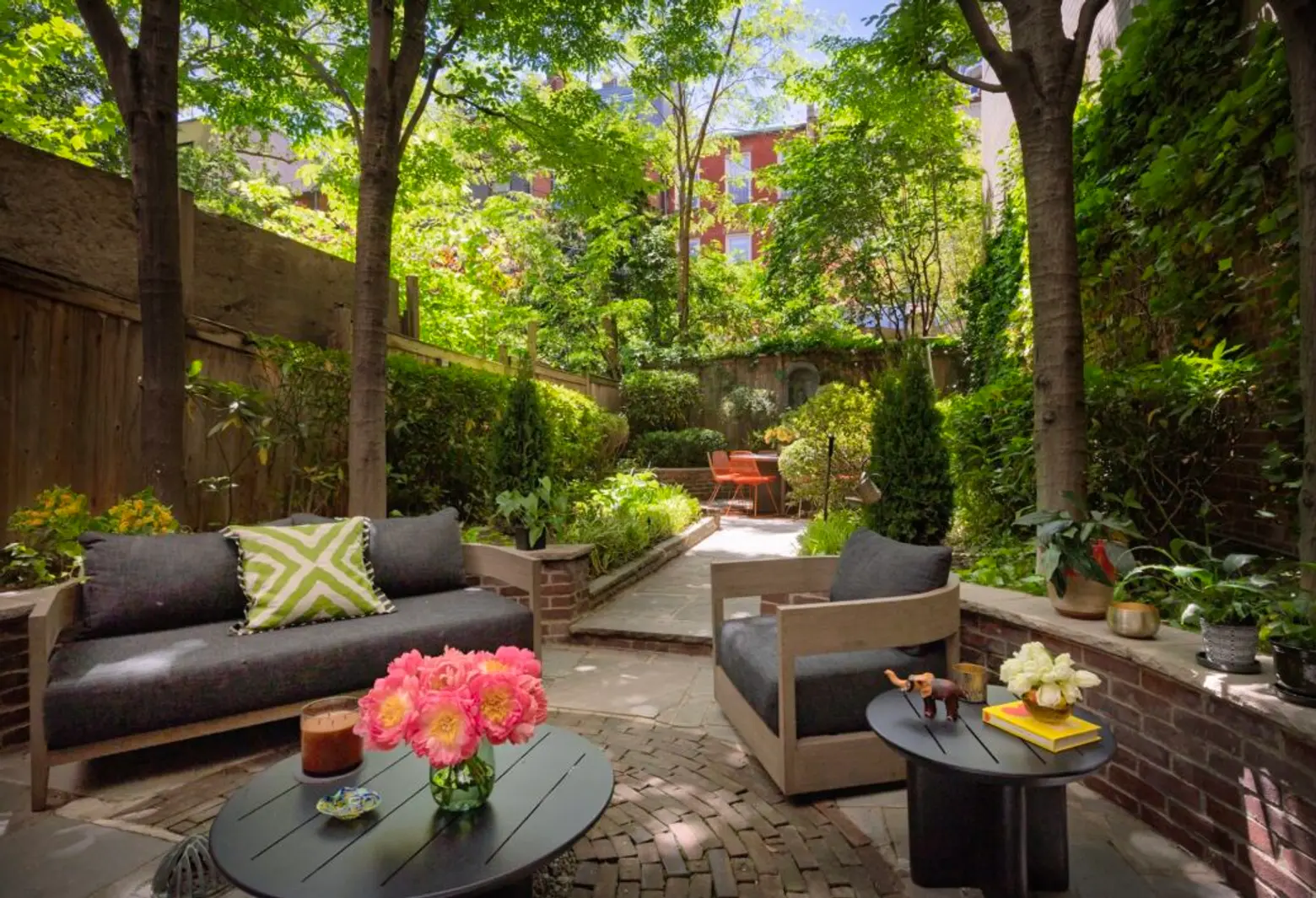
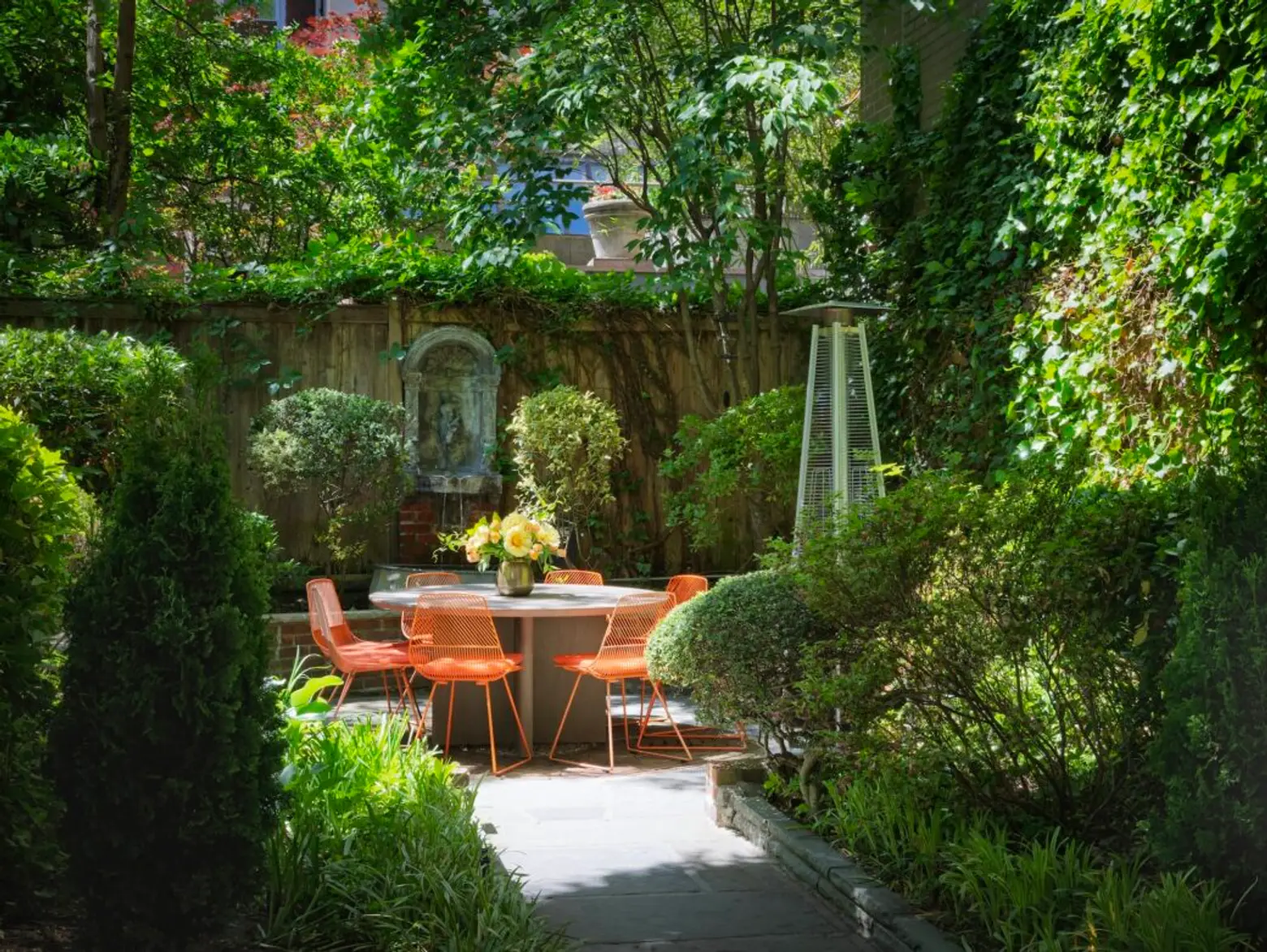
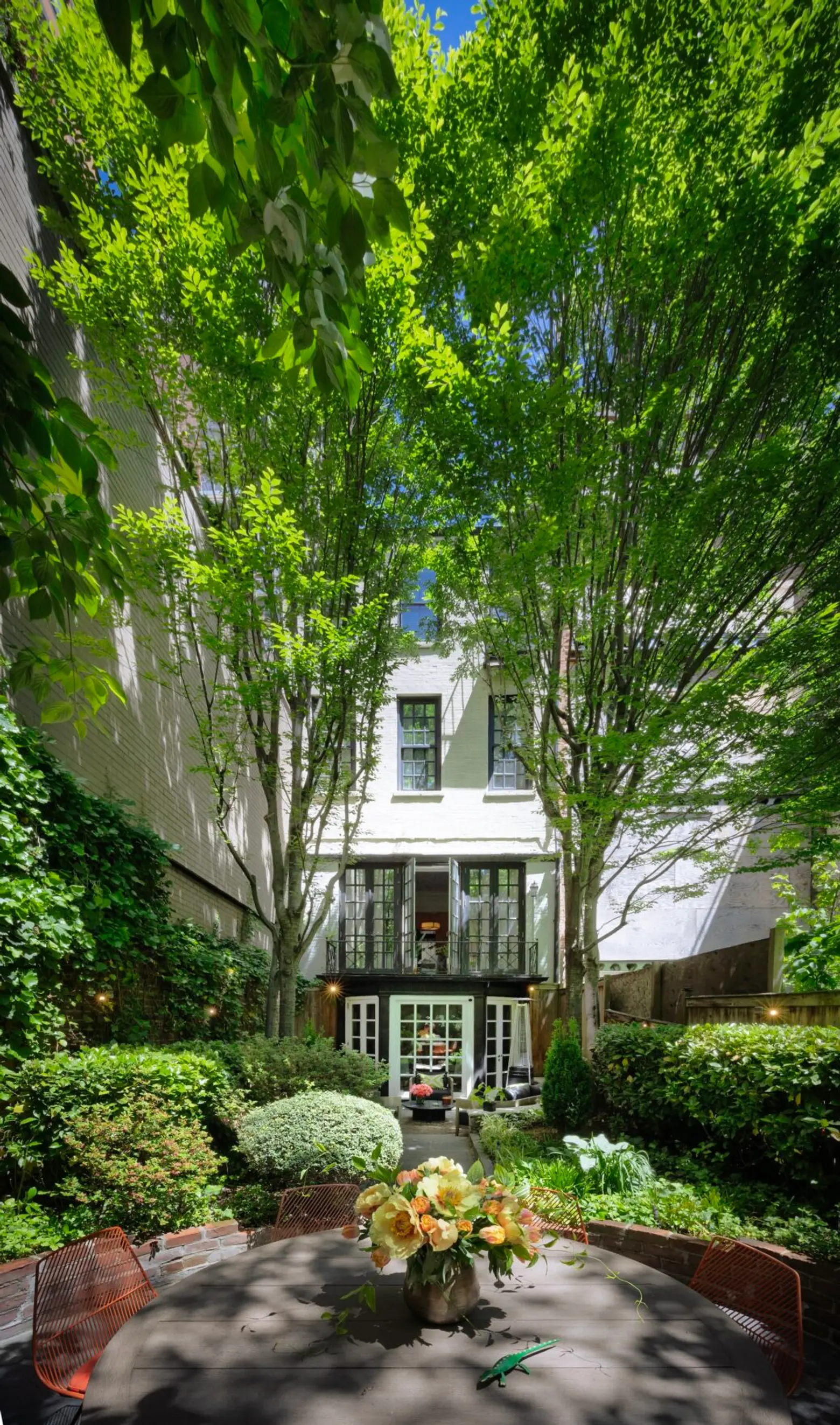
The landscaped, manicured south-facing garden is hourglass-shaped, with expansive entertaining and dining areas at the front and back. Originally designed by renowned landscape artist Edwina Von Gal, this urban oasis is surrounded by mature trees for shady, sun-dappled respite.
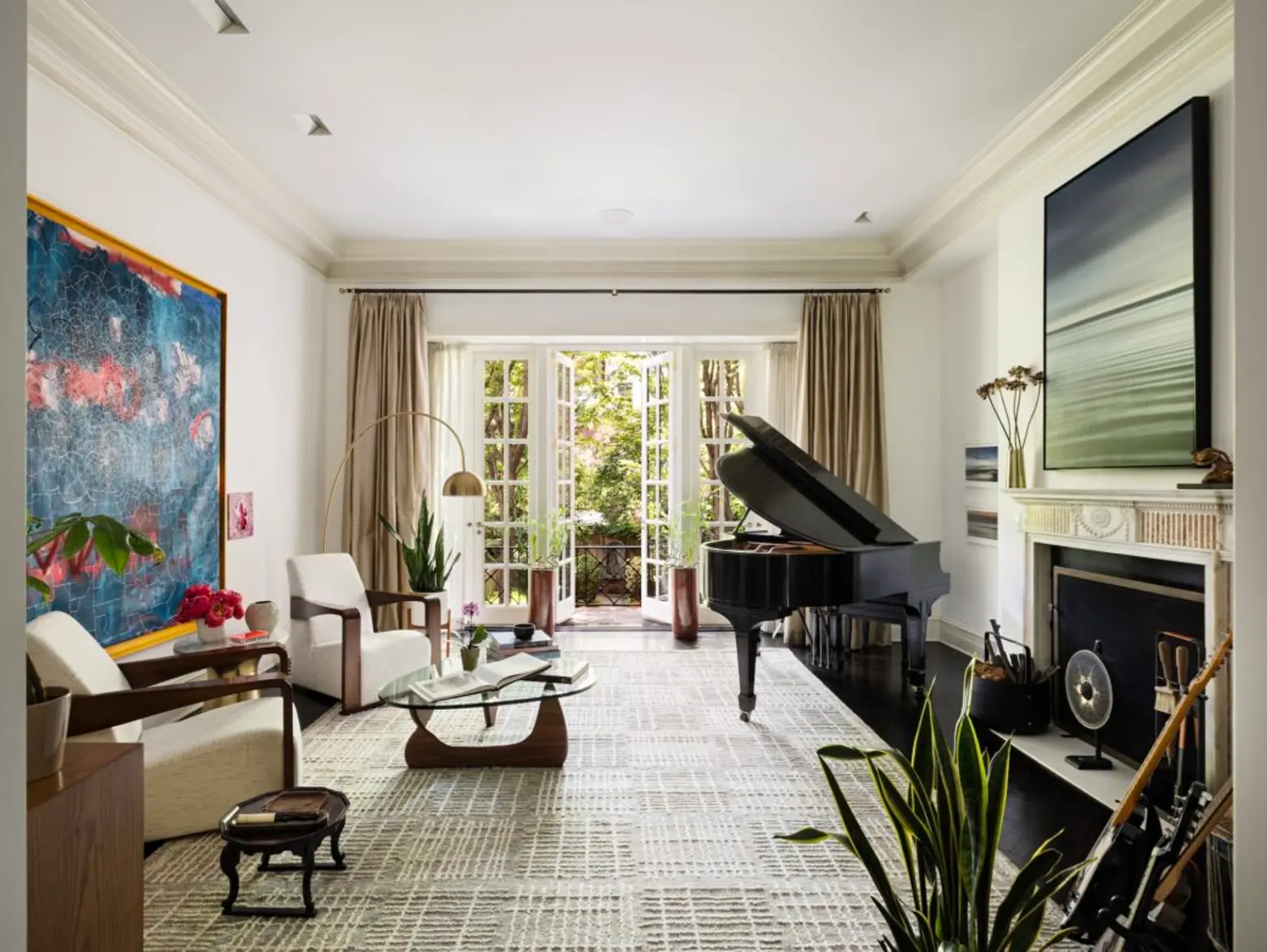
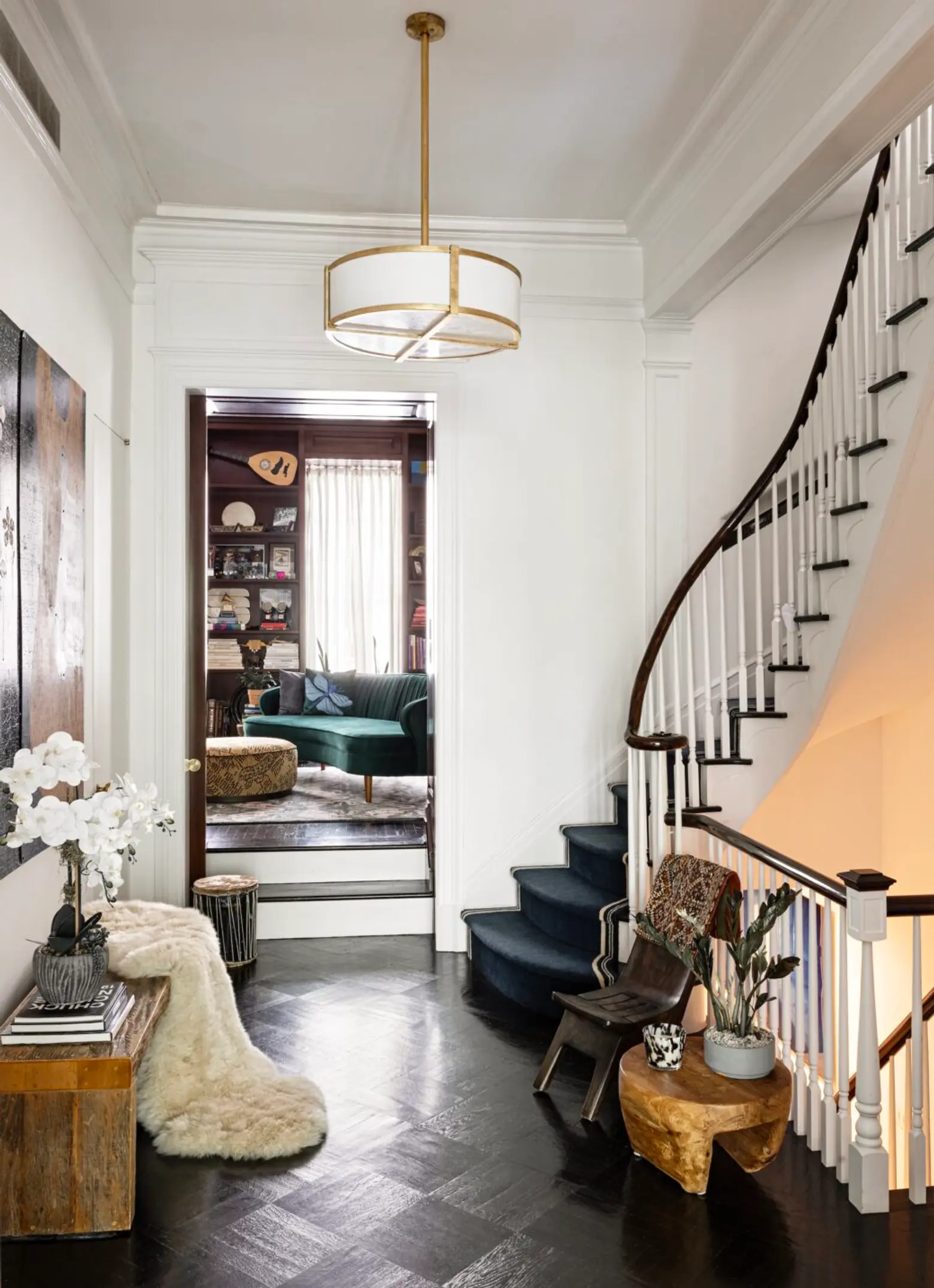
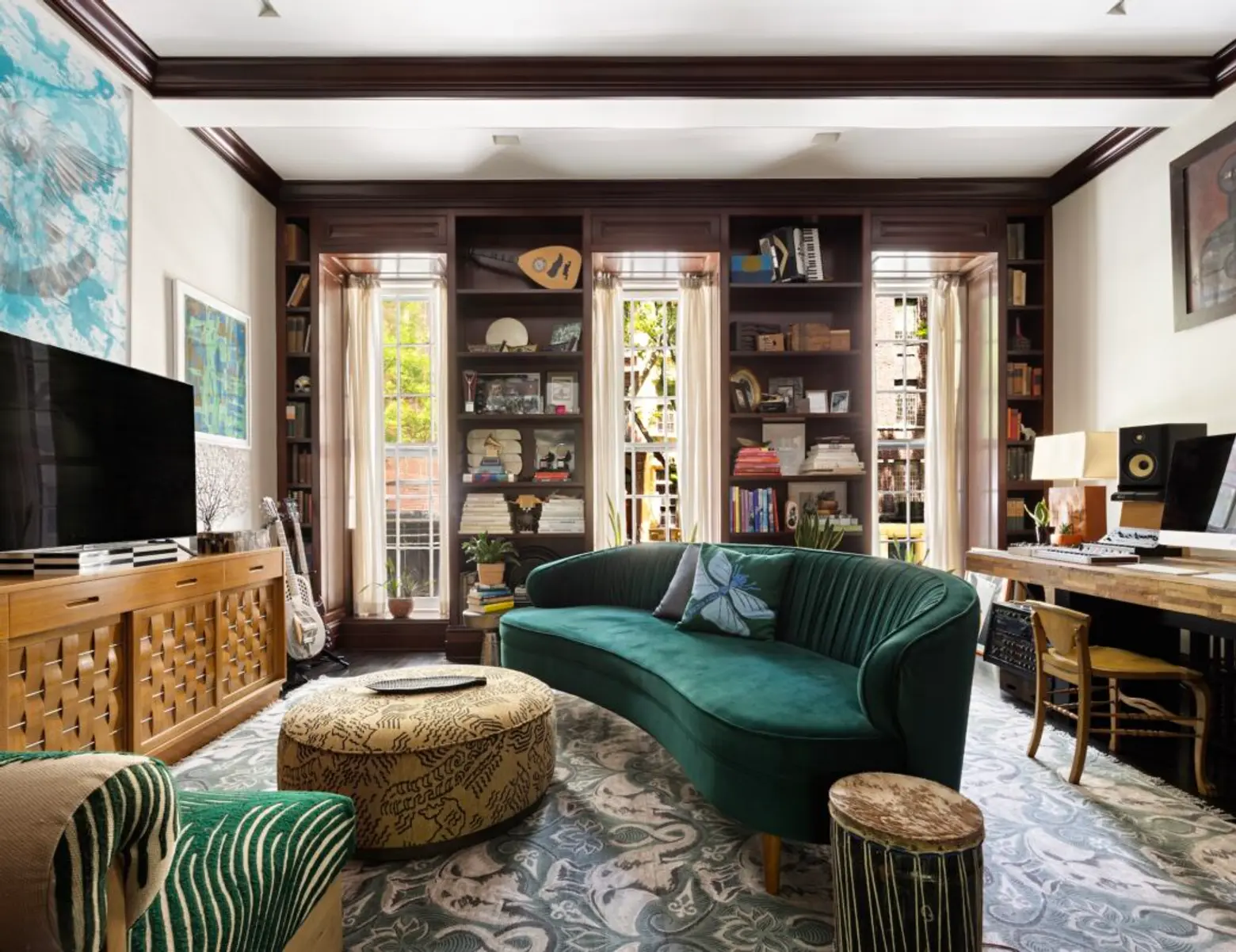
The parlor floor is the home’s entertaining star, opening beneath 11-foot ceilings. The south-facing living room overlooks the garden, and an intimate mahogany-paneled library faces the historic, tree-shaded street.
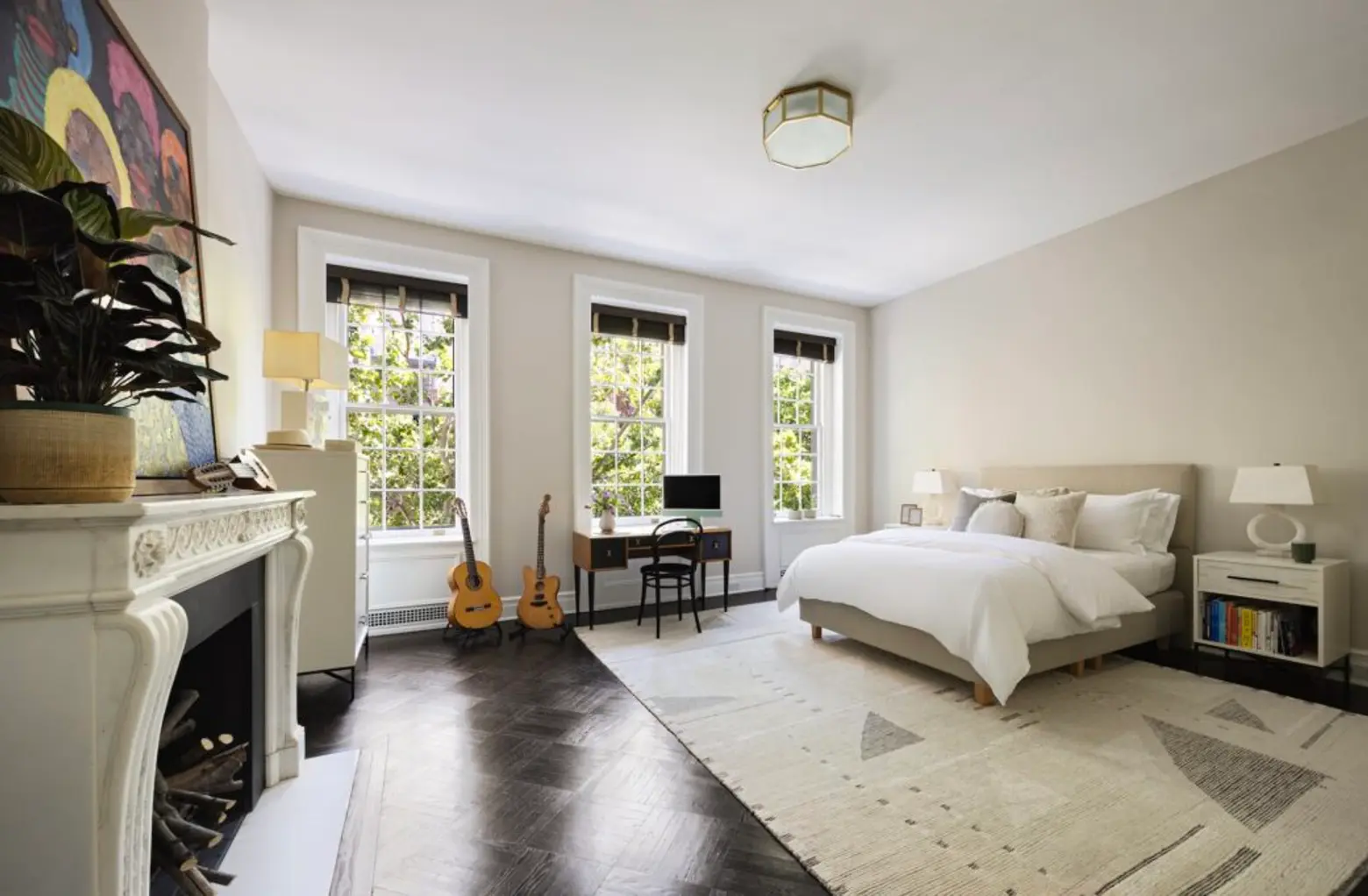
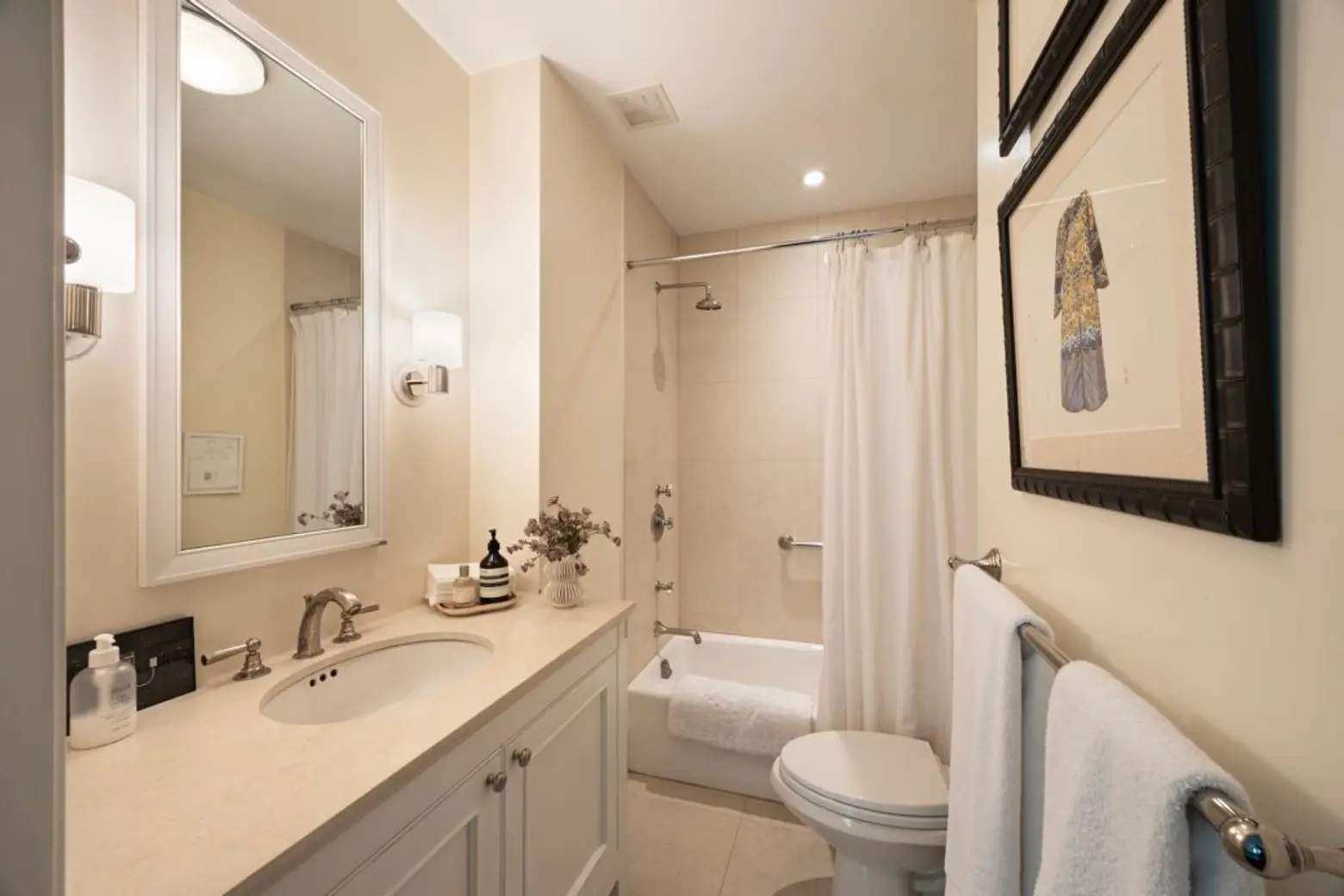
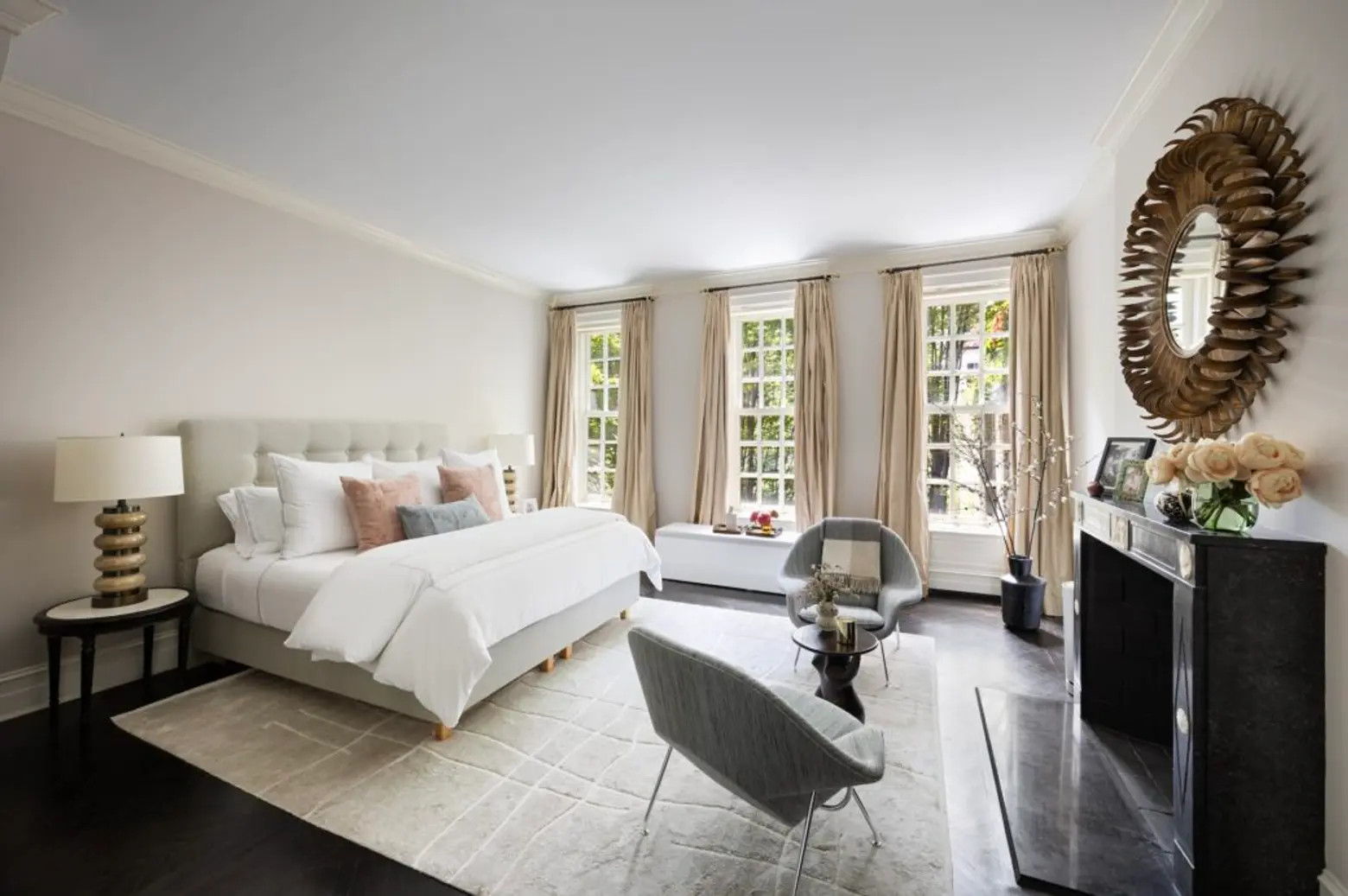
On the third floor, the primary bedroom suite gets light from tall south-facing windows. Additional highlights include a working 19th-century fireplace, a large dressing room with custom built-ins, and a luxurious marble-clad bath with a soaking tub, and a dual-head shower. A second chamber on this floor is currently being used as an office.

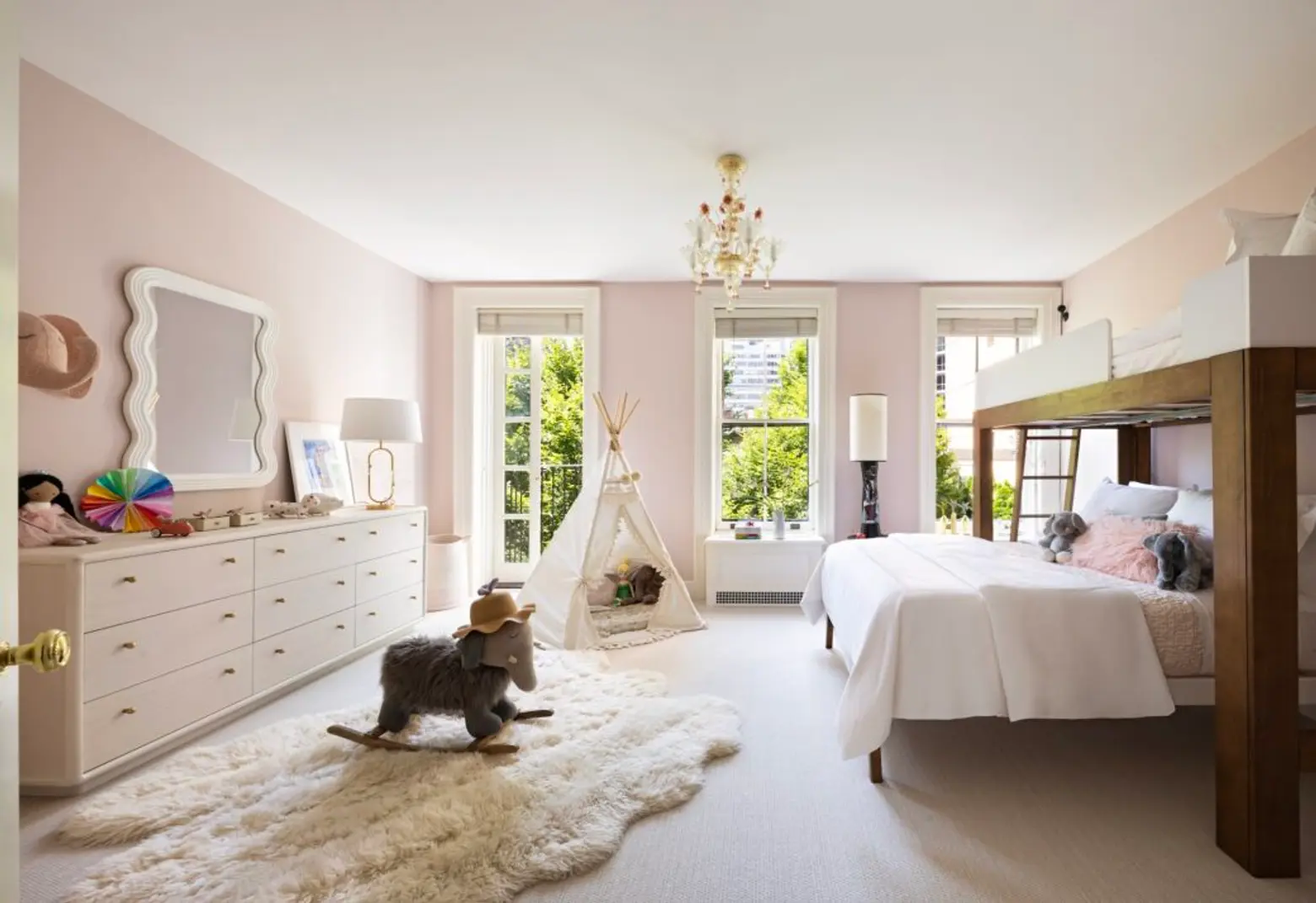
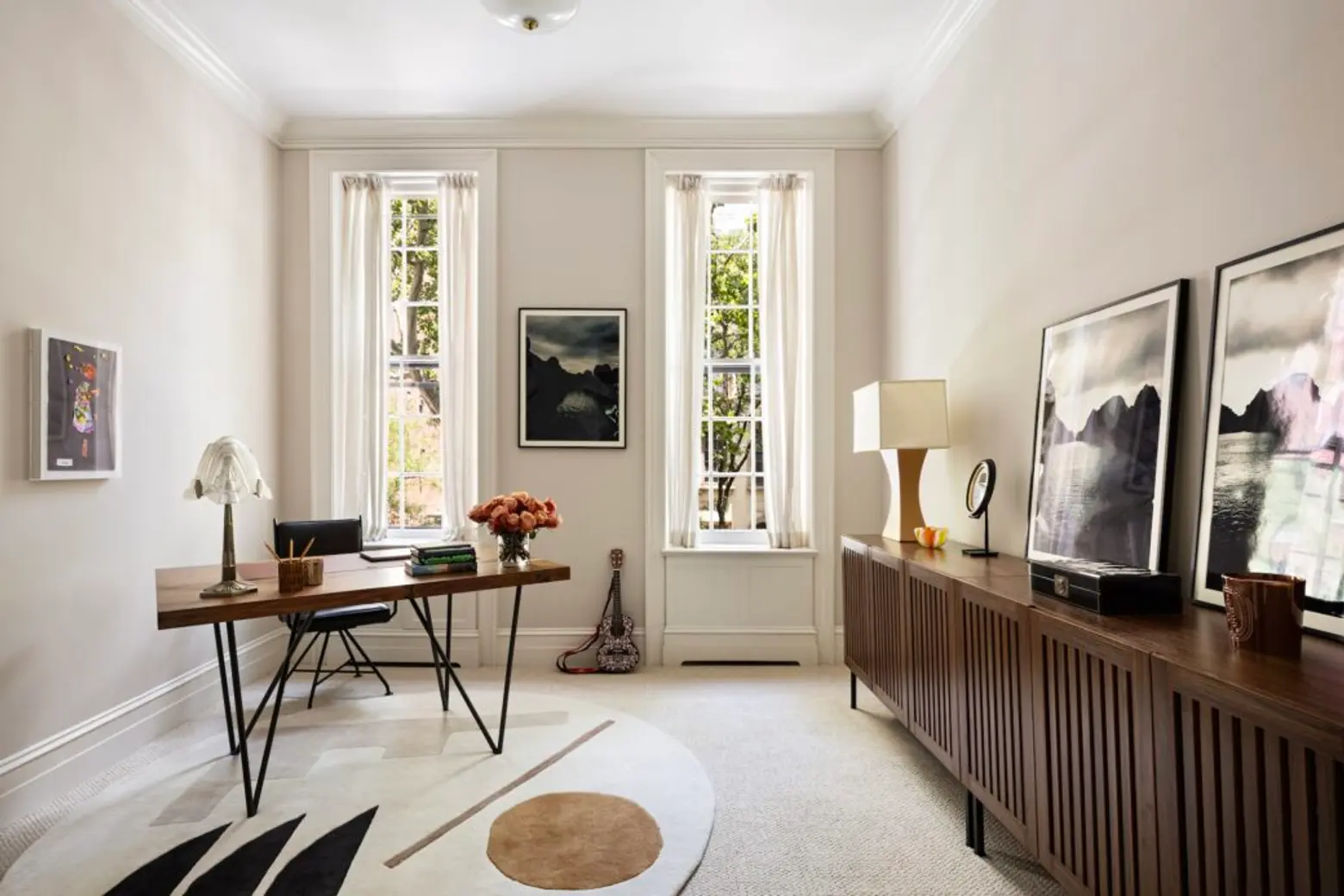
On the top floor are two more bedrooms–one with a Juliet balcony that overlooks the garden. The street-facing bedroom has a marble fireplace, a walk-in closet, and an en-suite bathroom.
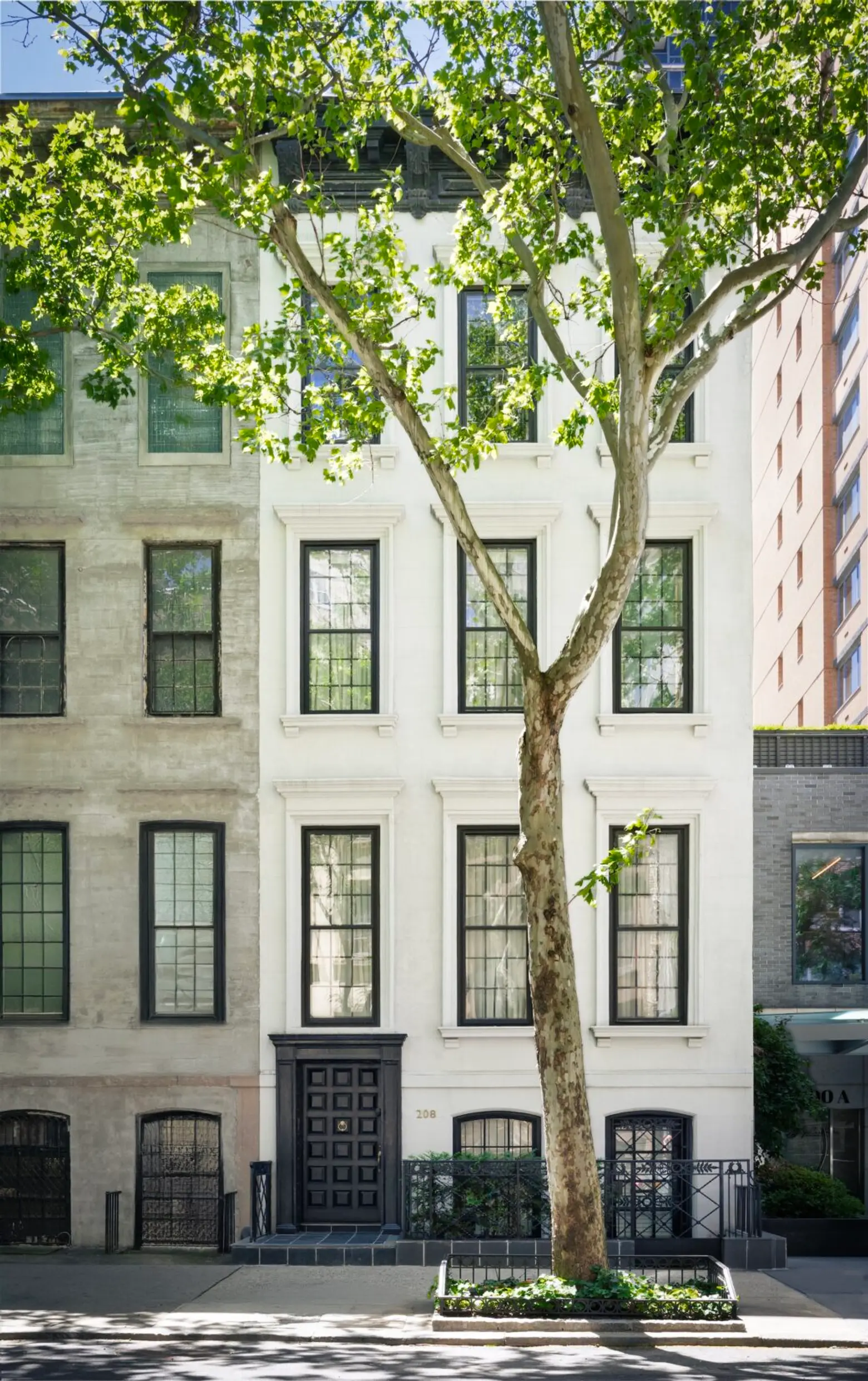
At the home’s lowest level is a cellar that spans nearly 1,000 square feet, where you’ll find laundry facilities, a powder room, and plenty of storage.
All mechanical systems have been updated, and air rights are available if you’d like to add a fifth floor.
[Listing details: 208 East 62nd Street at CityRealty]
[At Brown Harris Stevens by Norhana “Nora” Ariffin and Christopher Kromer]
RELATED:
All photos courtesy of Brown Harris Stevens








Recent Comments