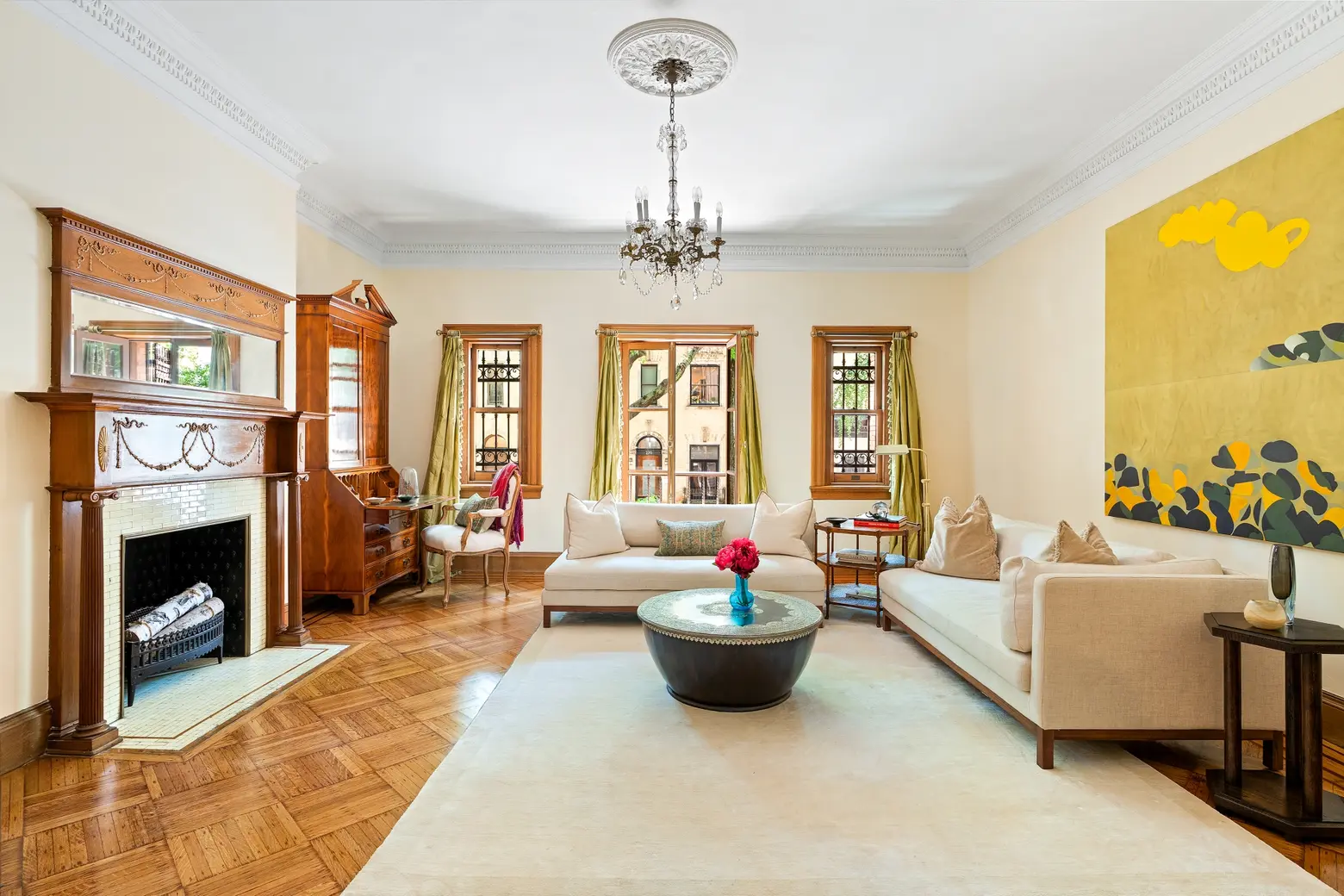
Images courtesy of Allyson Lubow for Sotheby’s International Realty, unless noted otherwise
The landmarked early 1893 townhouse at 265 West 139th Street on Harlem’s famed Strivers’ Row historic district has the added distinction of having been Bob Dylan’s home from 1996 to 2000. The cultural icon sold the The McKim Mead & White-designed townhouse for $560,000, and it was listed again, as 6sqft reports, for $3.7 million in 2017. After 13 decades of cultural and architectural significance, the home, on the street’s coveted residents-only alley, has benefitted from upgrades and enhancements that promise to keep it relevant and gracious for 21st-century homeowners.
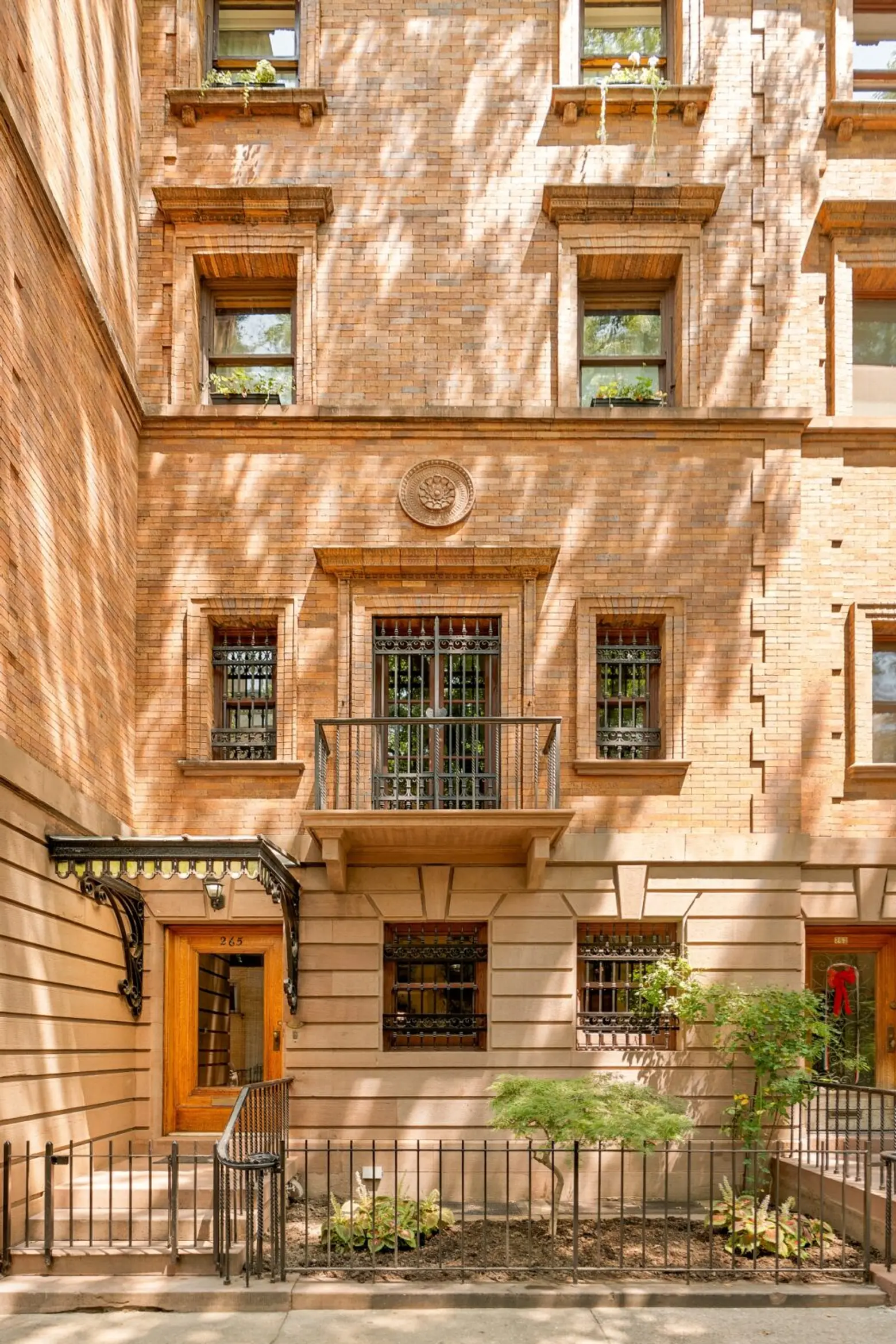
The four-story townhouse welcomes new residents with zoned central HVAC, radiant-heated bathrooms, CitiQuiet windows, a private gated carport, an automatic garage door system, and a second parking space, a rebuilt rear deck and terrace, and high-speed mesh Wi-Fi throughout.
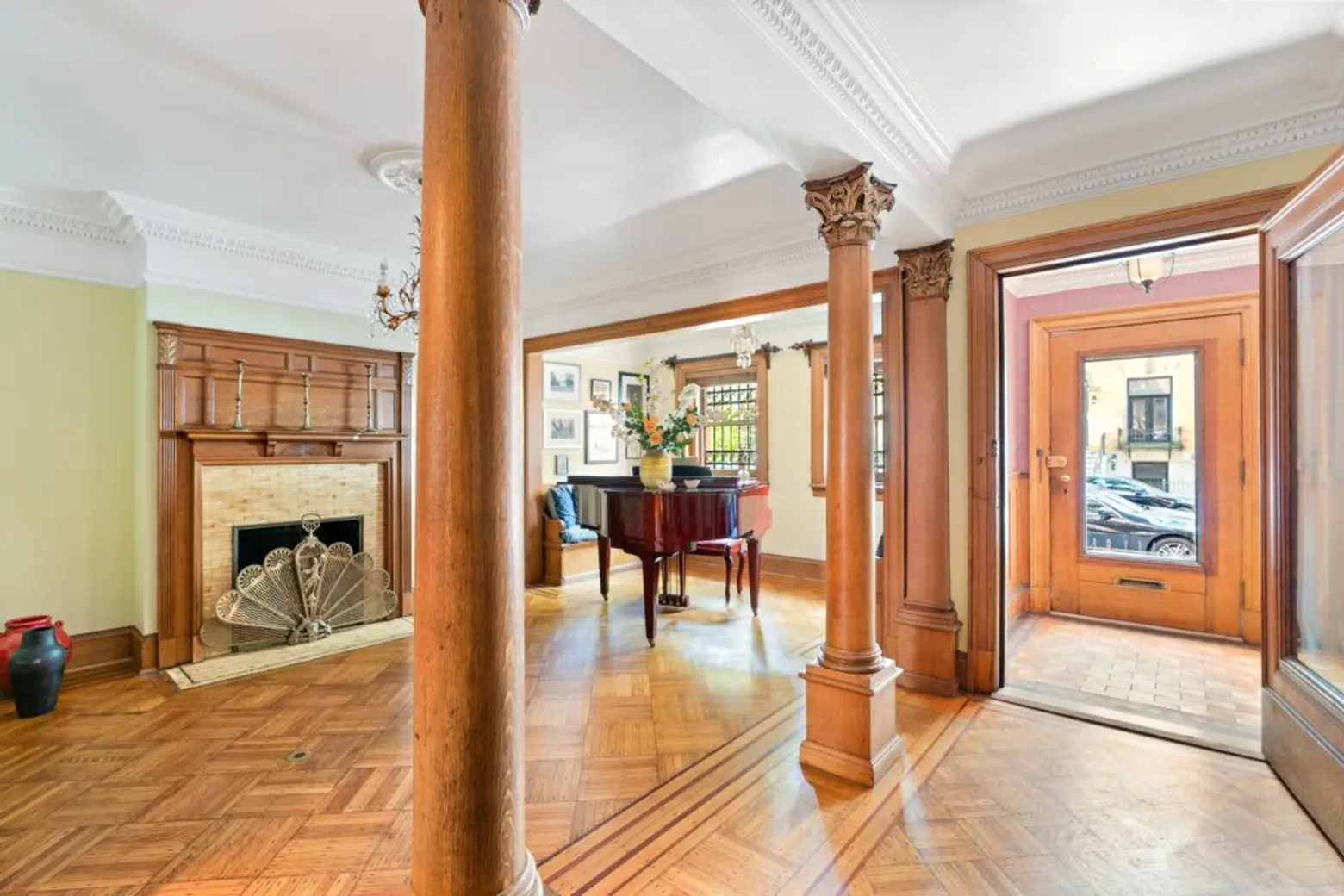
The renowned architectural firm designed the front of home with a landscaped street-level entry behind landscaped forecourt. A wood-clad vestibule opens into an intimate front salon, introducing intricate moldings, restored hardwood floors, and two staircases in the traditional townhouse style.
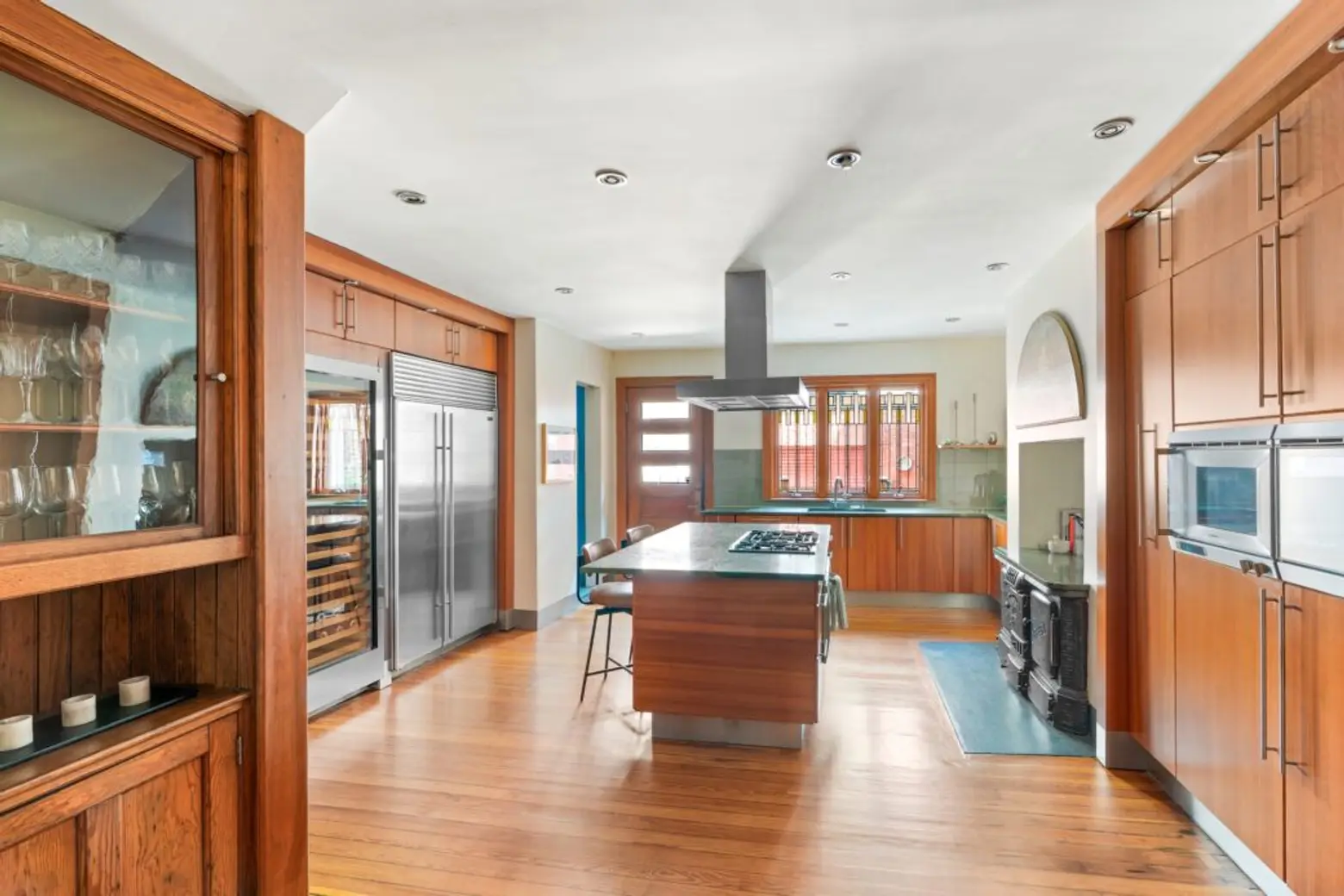
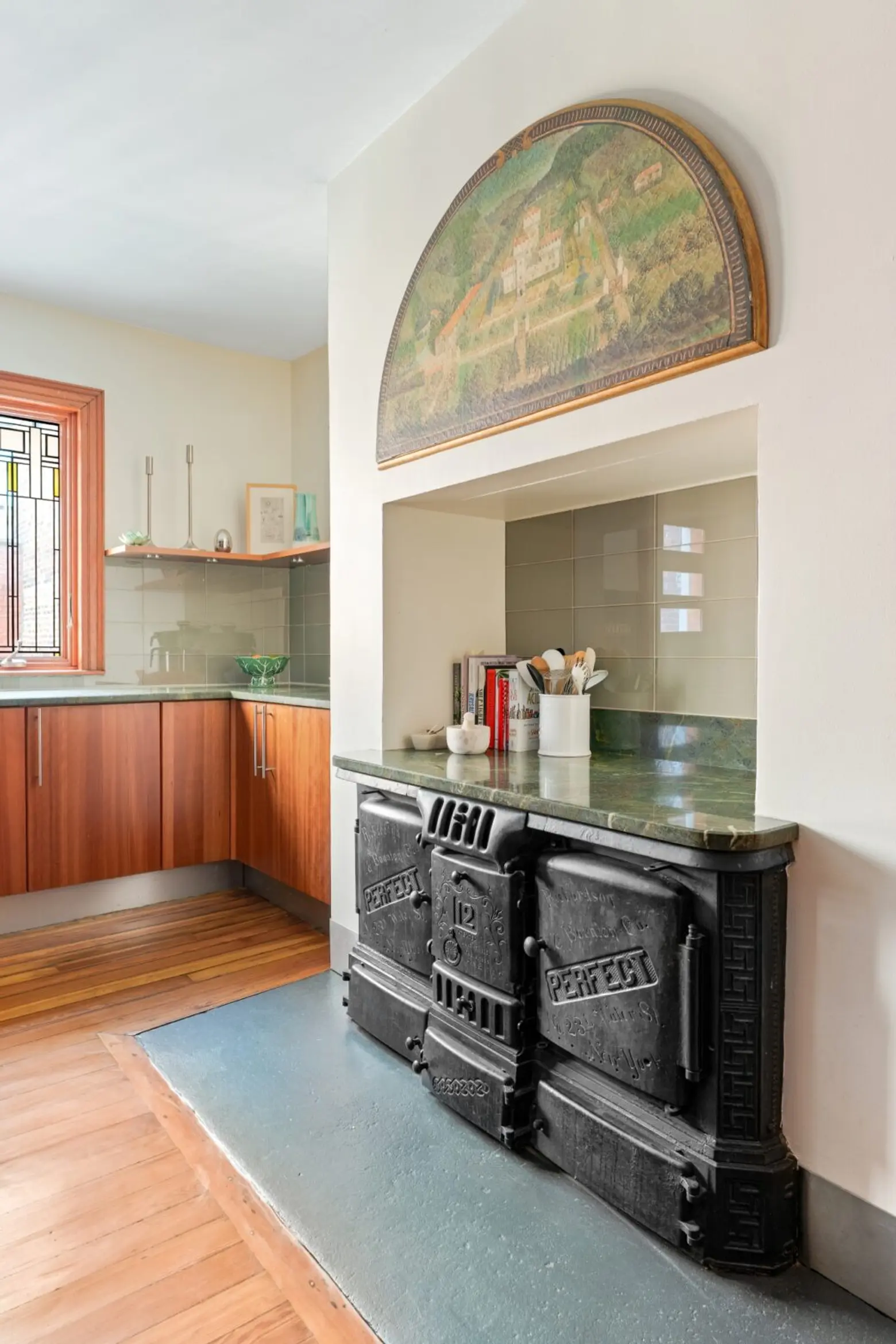
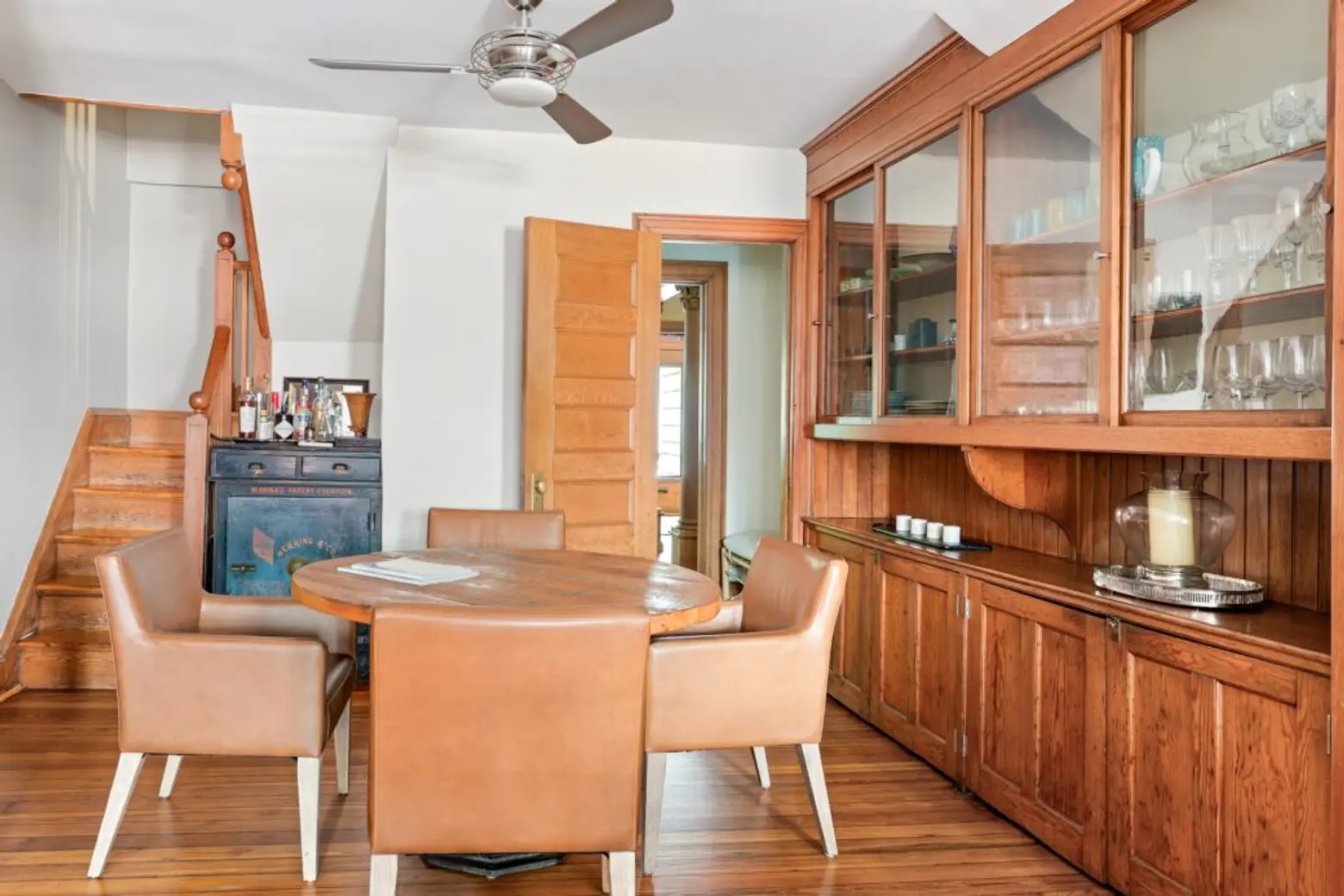
The kitchen blends elegantly-preserved wood and glass-fronted cabinetry with the latest in modern convenience, with appliances by Gaggenau, SubZero, and Panasonic. An eat-in area leaves plenty of room for casual dining.
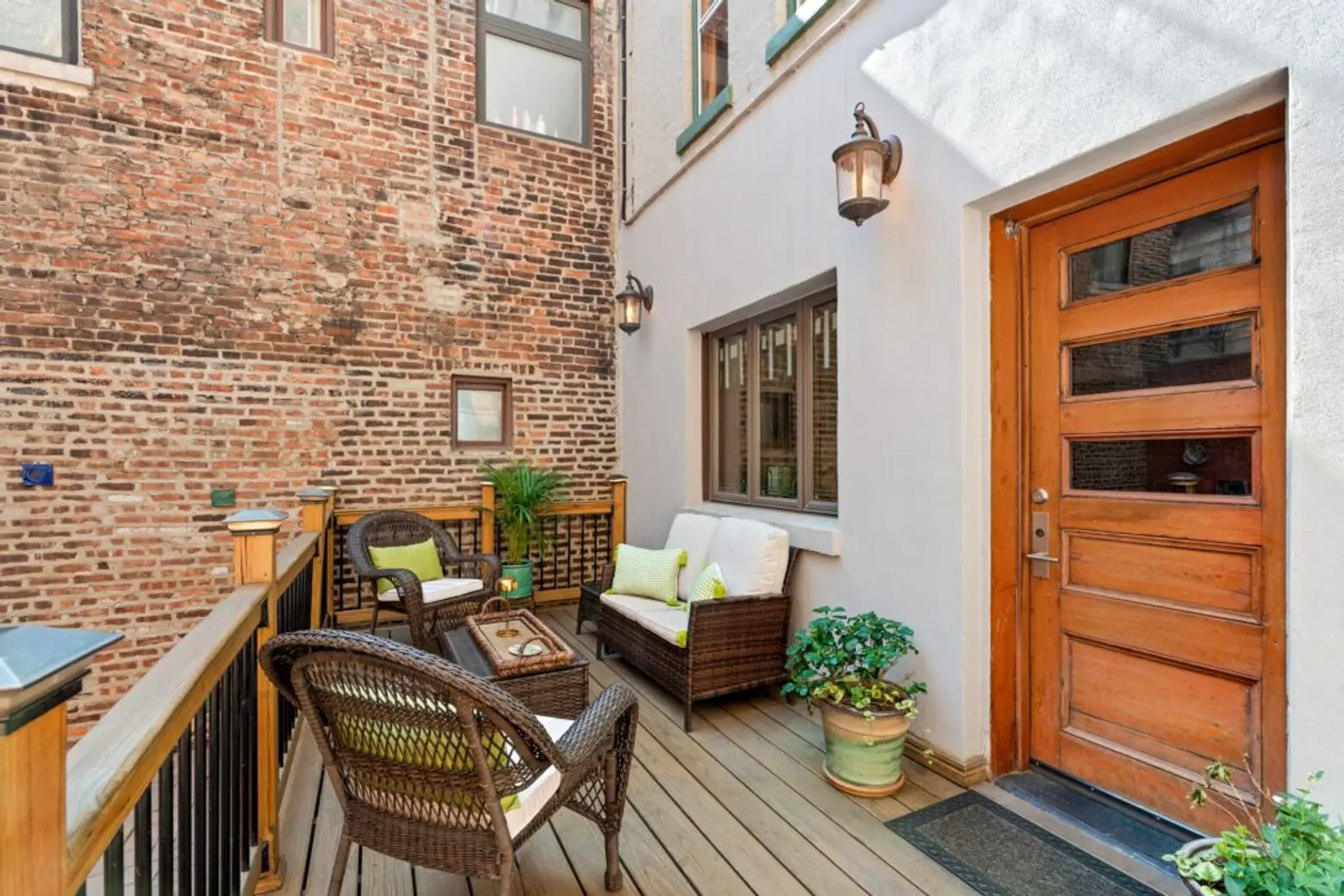
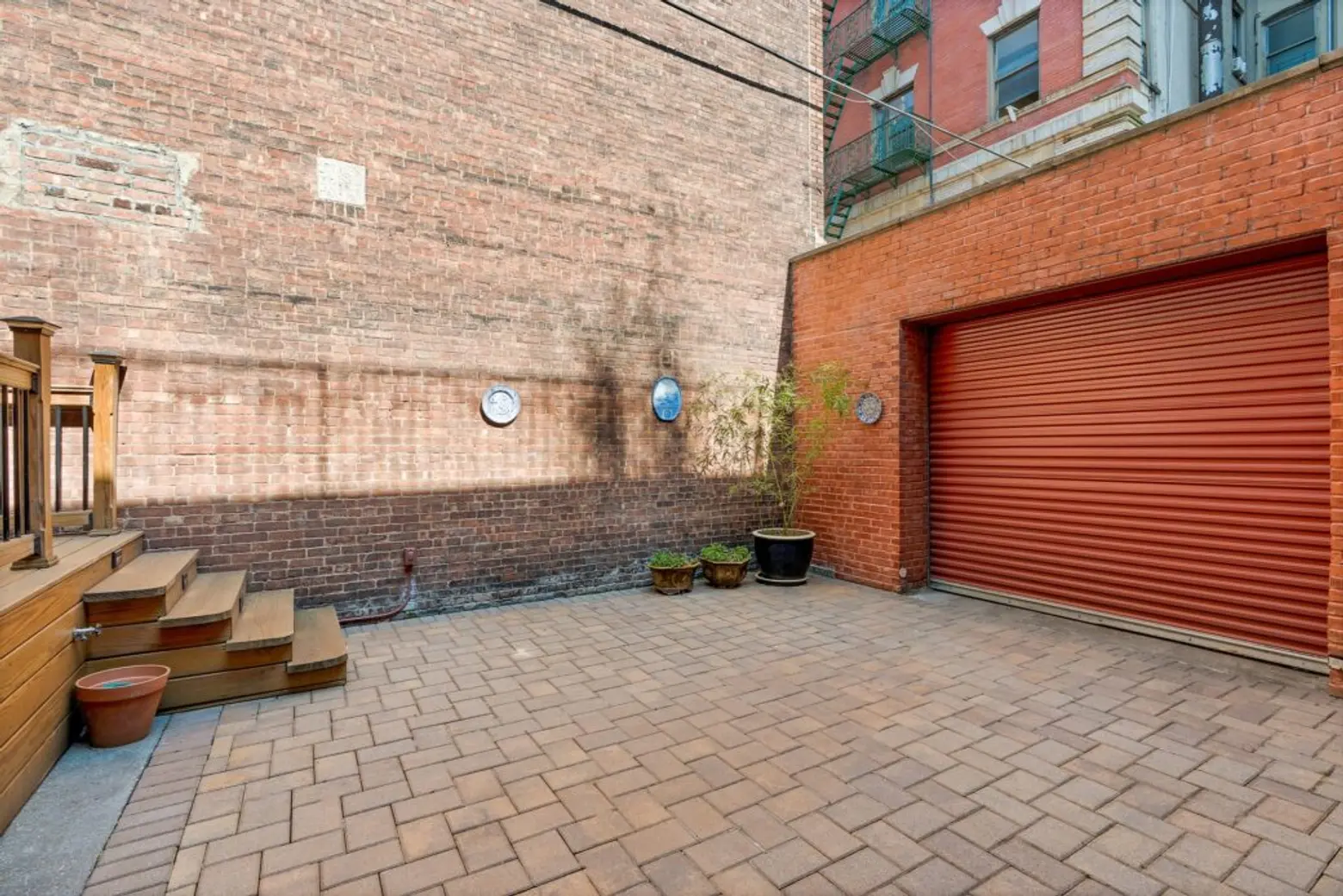
Through the kitchen, a rear terrace awaits; new decking and integrated lighting make it a timeless outdoor space. The rare convenience of a garage is made even more of a perk by an automatic garage door leading to a second parking space off the residents-only Strivers’ Row alley.
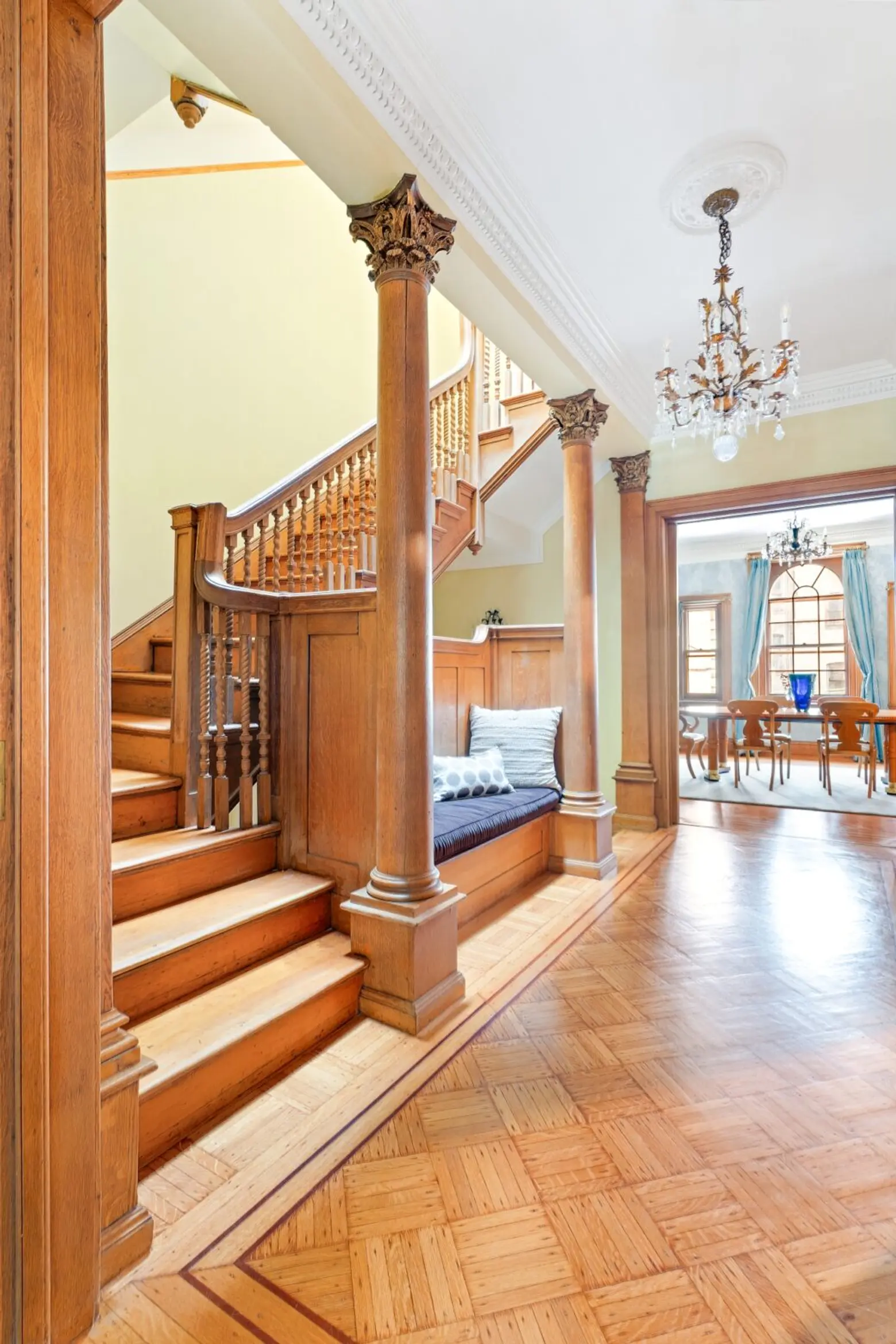
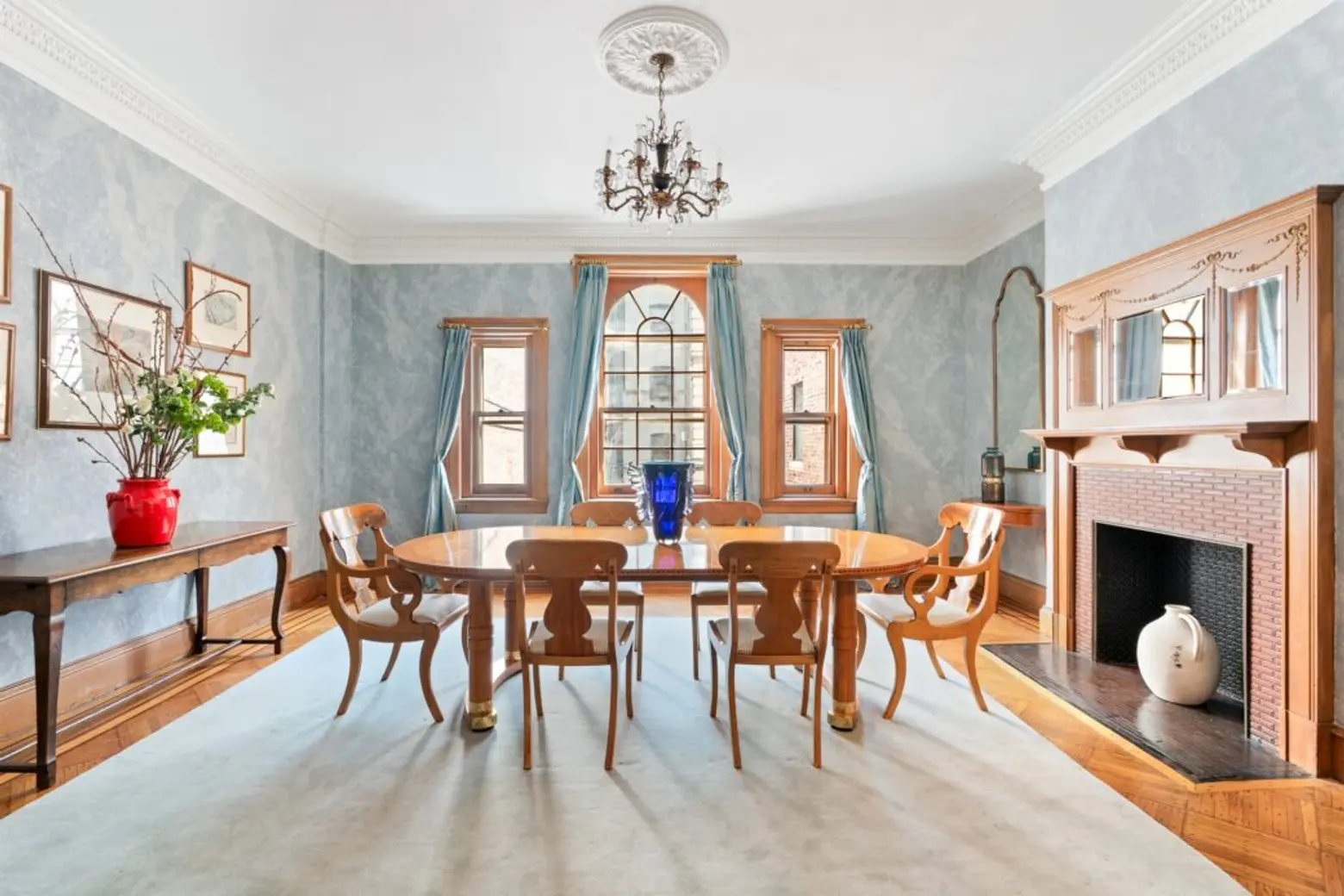
The parlor floor is an architectural showcase in true townhouse style. Framed by 10-foot ceilings, this floor boasts a wealth of original details like decorative fireplaces, pocket doors, and a built-in gallery bench. A Palladian window trio frames one side of the dining room, while the living room overlooks the brick-and-limestone homes and mature London plane and oak trees on the famous Manhattan block.
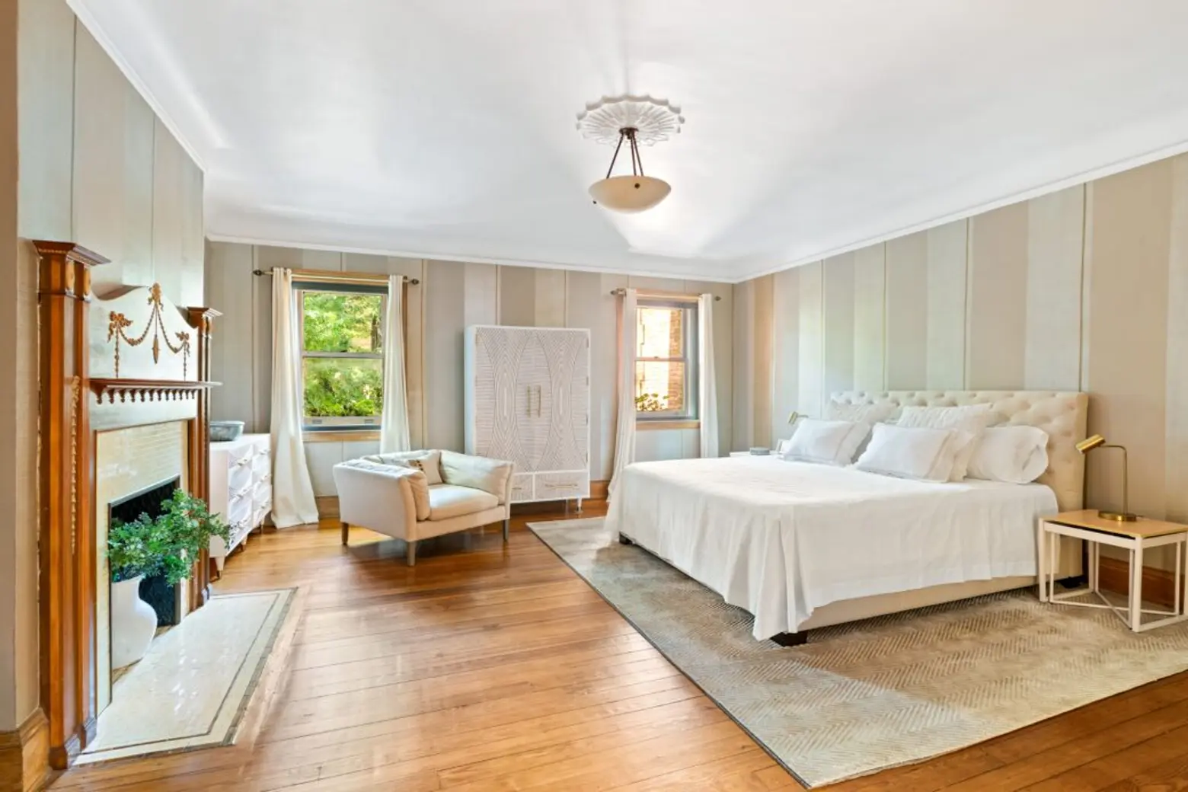
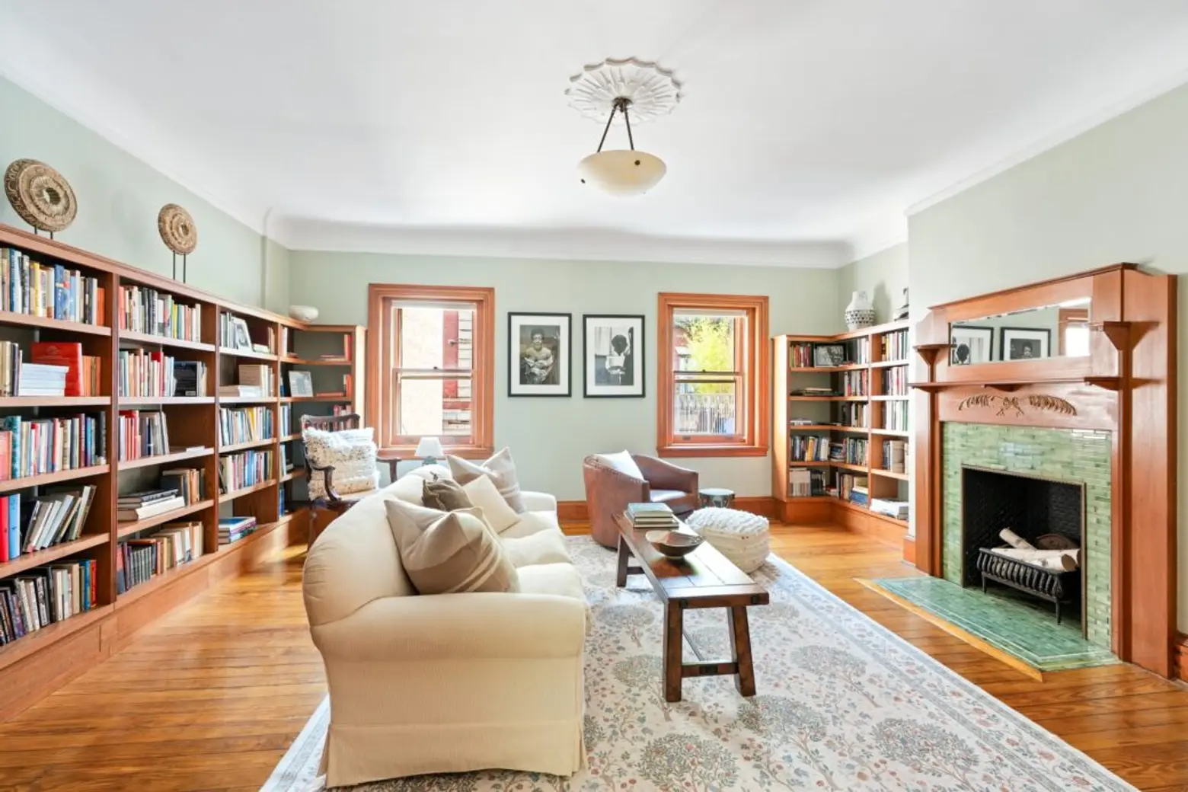
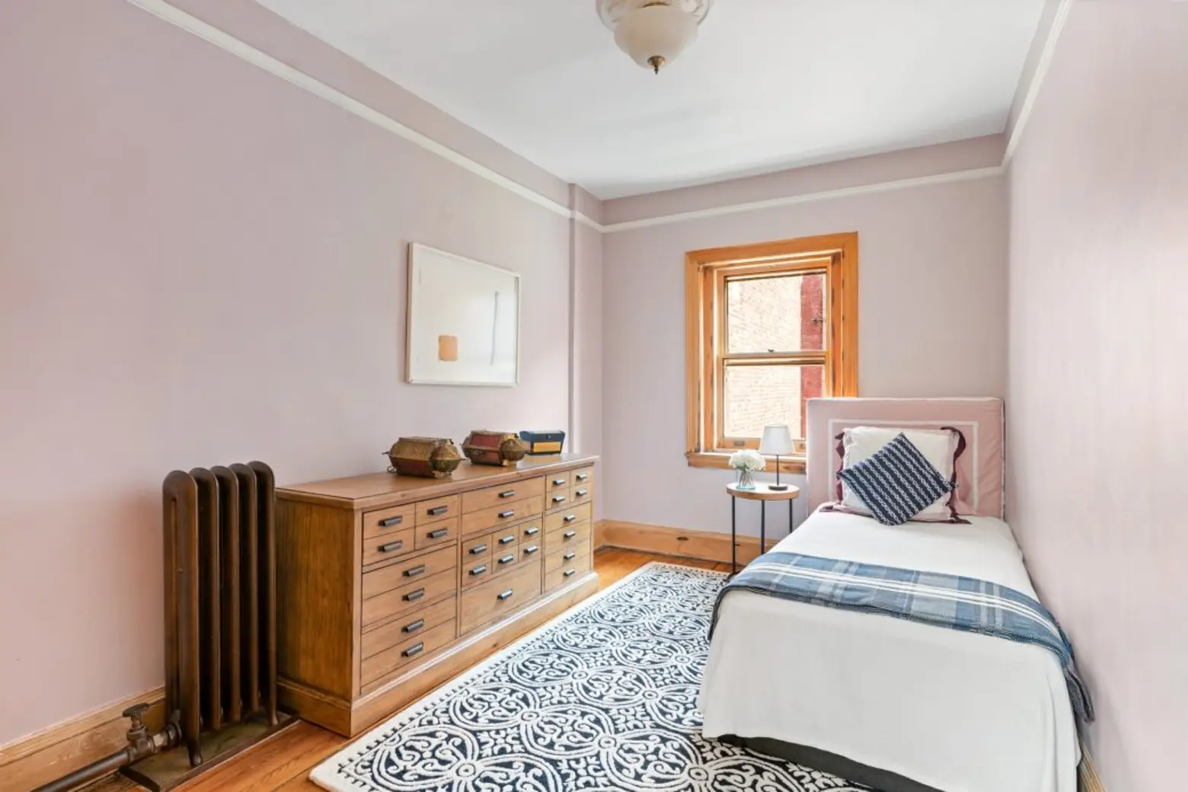
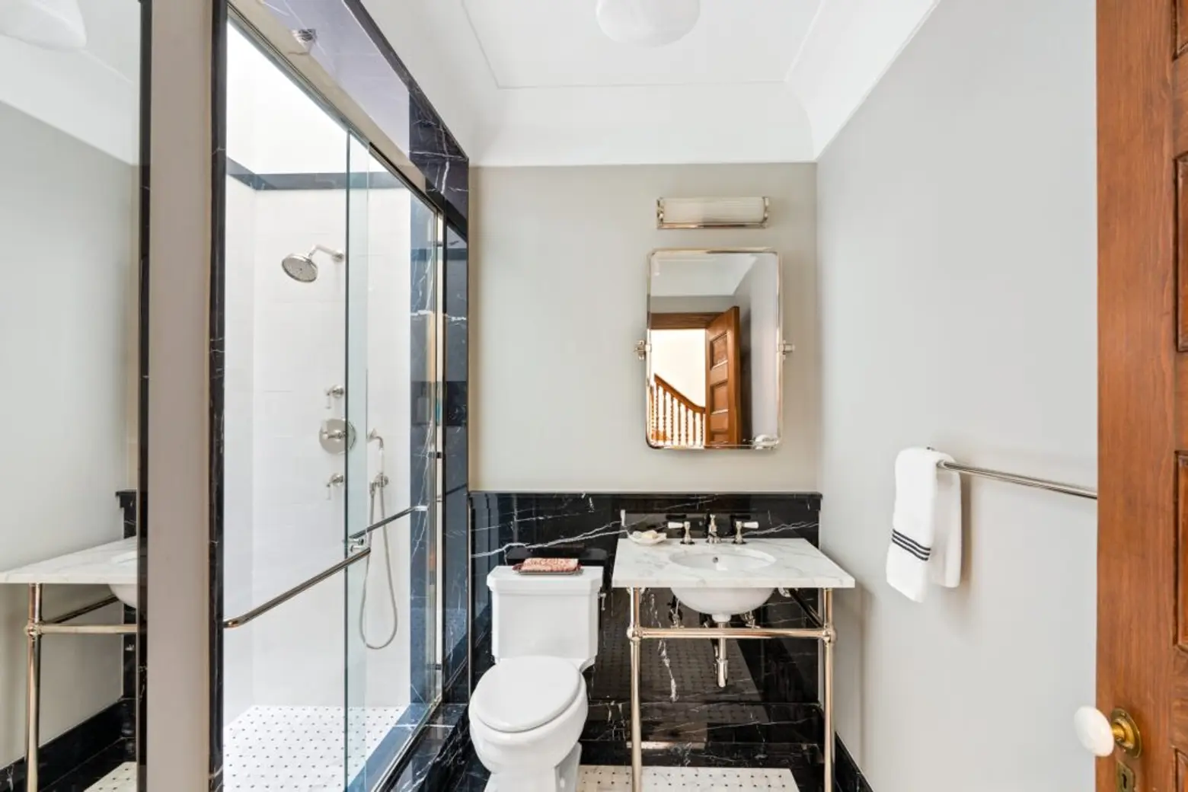
The third floor holds the primary bedroom and a second large chamber. Serving both is a renovated marble-clad bath with radiant heated floors, Waterworks fixtures, and a skylit walk-in shower.
On the top floor are three more bedrooms. One bedroom spans the width of the home at the front; two rear bedrooms share a skylit, renovated bathroom with a soaking tub, a glass-enclosed shower, and marble accents.
At its lowest level, a full-height, sealed cellar offers laundry facilities, a workbench, and plenty of storage. This level also holds the home’s mechanicals.
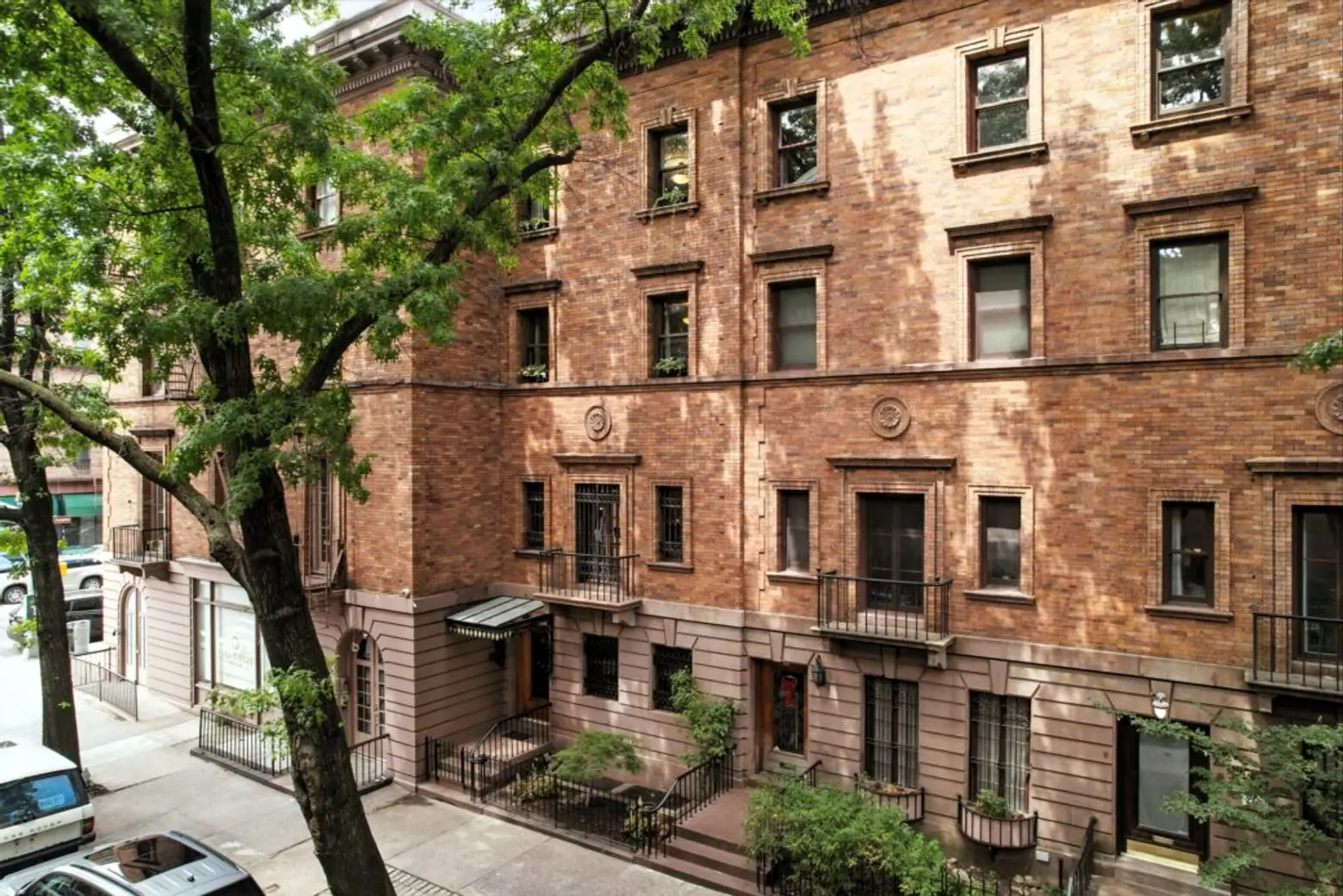
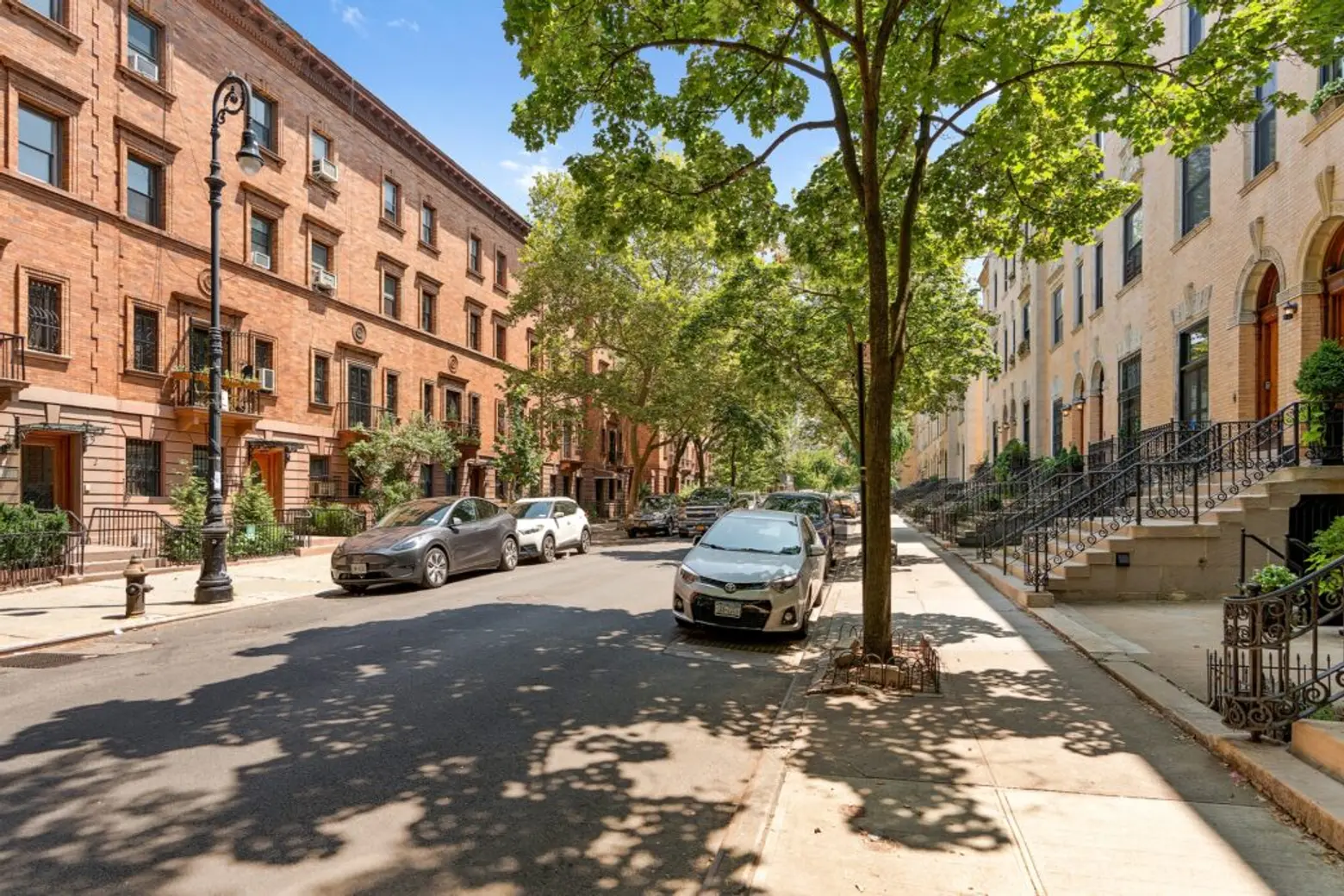
With a cultural legacy that spans two centuries, the townhouse is a rare link to the past. A prime spot in 21st-century Harlem means you’re near St. Nicholas Park and the C and B subway lines, getting you to Columbus Circle in 17 minutes.
[Listing details: 265 West 139th Street at CityRealty]
[At Sotheby’s International Realty – East Side Manhattan Brokerage by Colin Montgomery and Stan Ponte]
RELATED:
Images courtesy of Allyson Lubow for Sotheby’s International Realty, unless noted otherwise








Recent Comments