
Photos courtesy of Travis Mark for Sotheby’s International Realty
The Queen Anne–style townhouse at 134 East 71st Street, just off Park Avenue, has a covetable address; between its 14 rooms over six floors, above-it-all roof deck, elevator, and grand facade, the deluxe address is well-deserved. Gilded Age grandeur continues inside, where Park Avenue style is very much in evidence courtesy of the home’s owner, acclaimed interior designer Charlotte Moss.
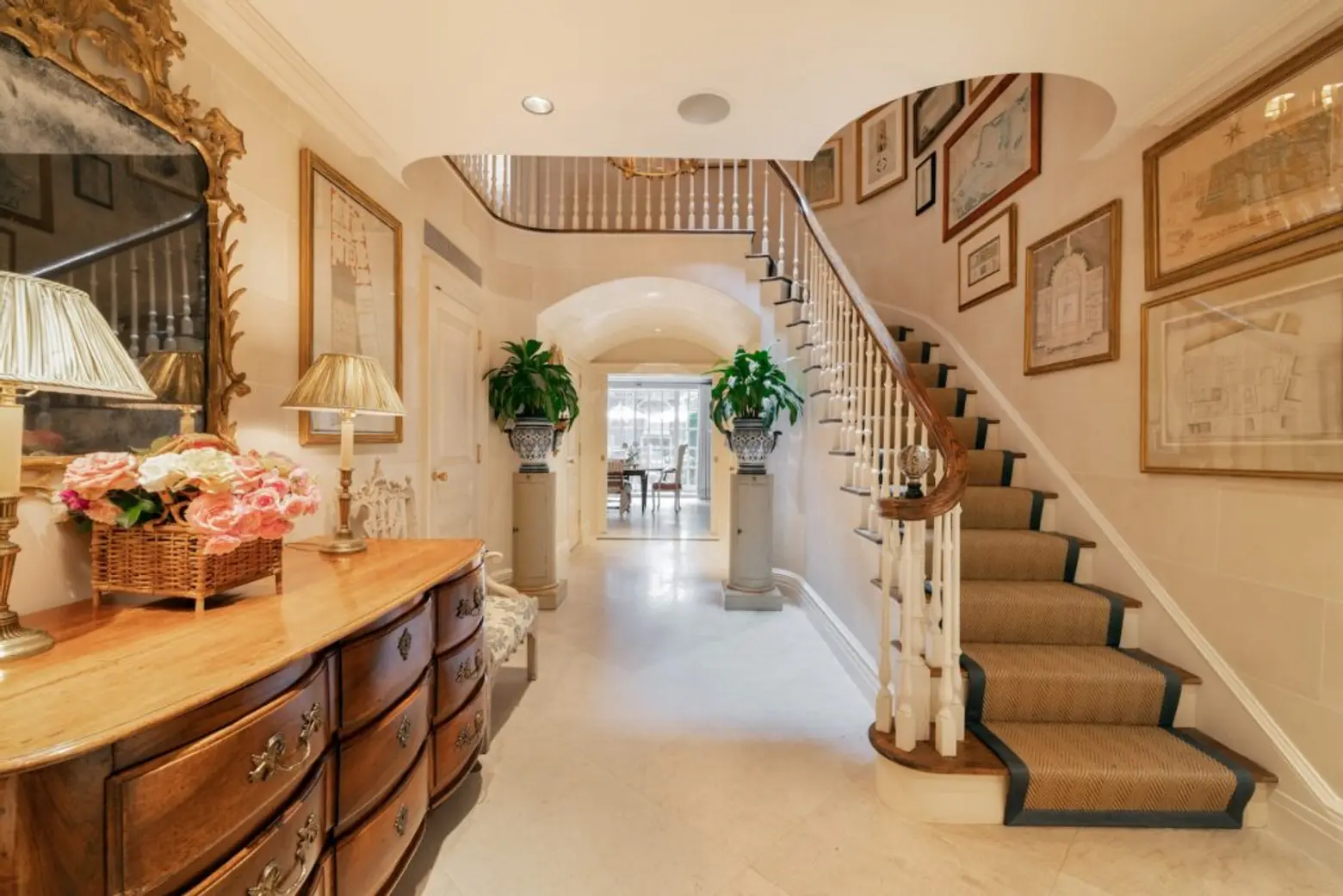
The historic home was built in the 19th century by architect F.T. Camp. Moss’s sumptuous decorating style is timeless, mixing antiques and furnishings from around the world and bringing touchable textures and luxurious finishes to every surface.
The home’s frame includes six wood-burning fireplaces, high ceilings, and graciously-sized rooms. 21st-century comforts have been seamlessly integrated in the form of central HVAC, a wine cellar, an elevator, and top-of-the-line kitchens and baths.
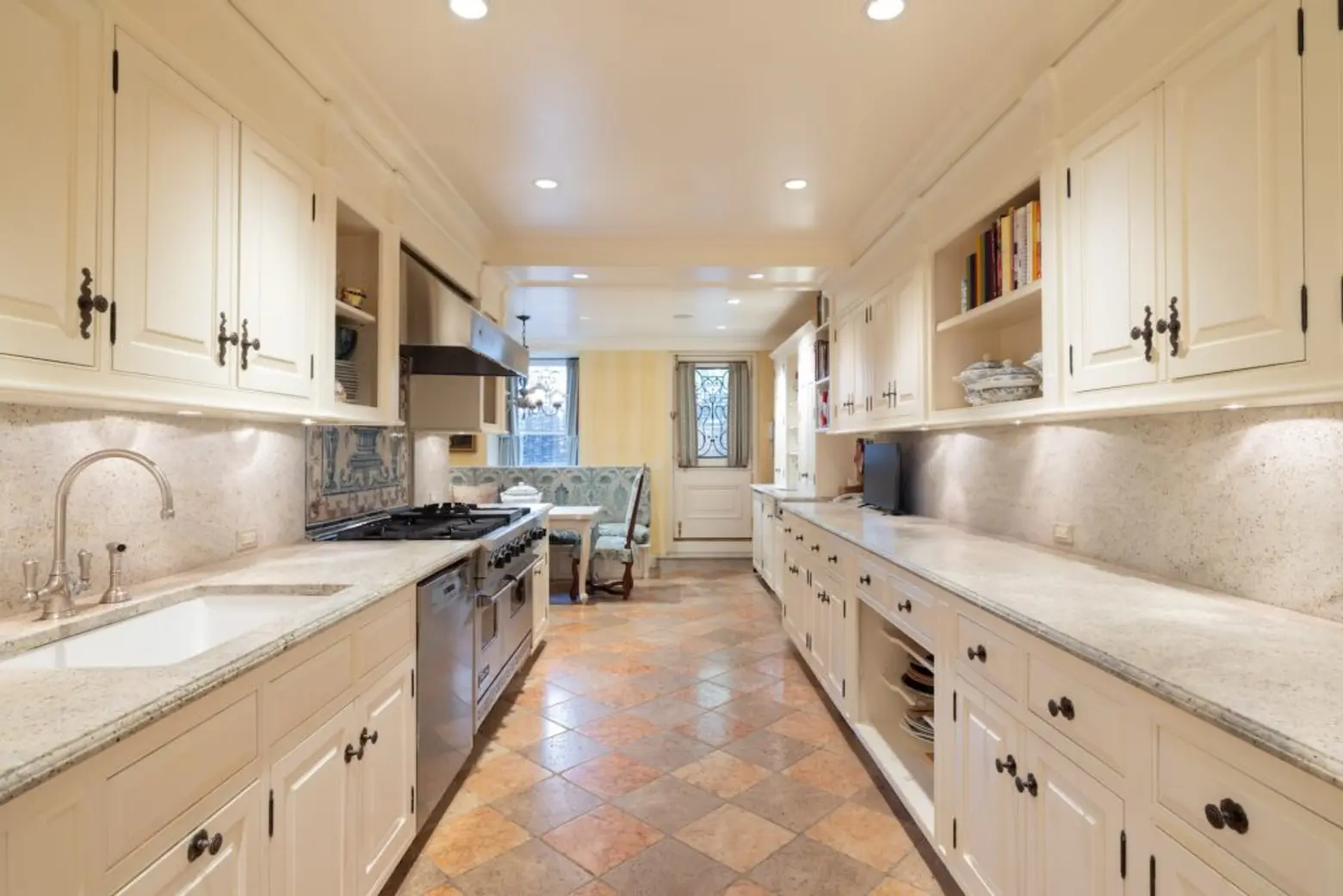
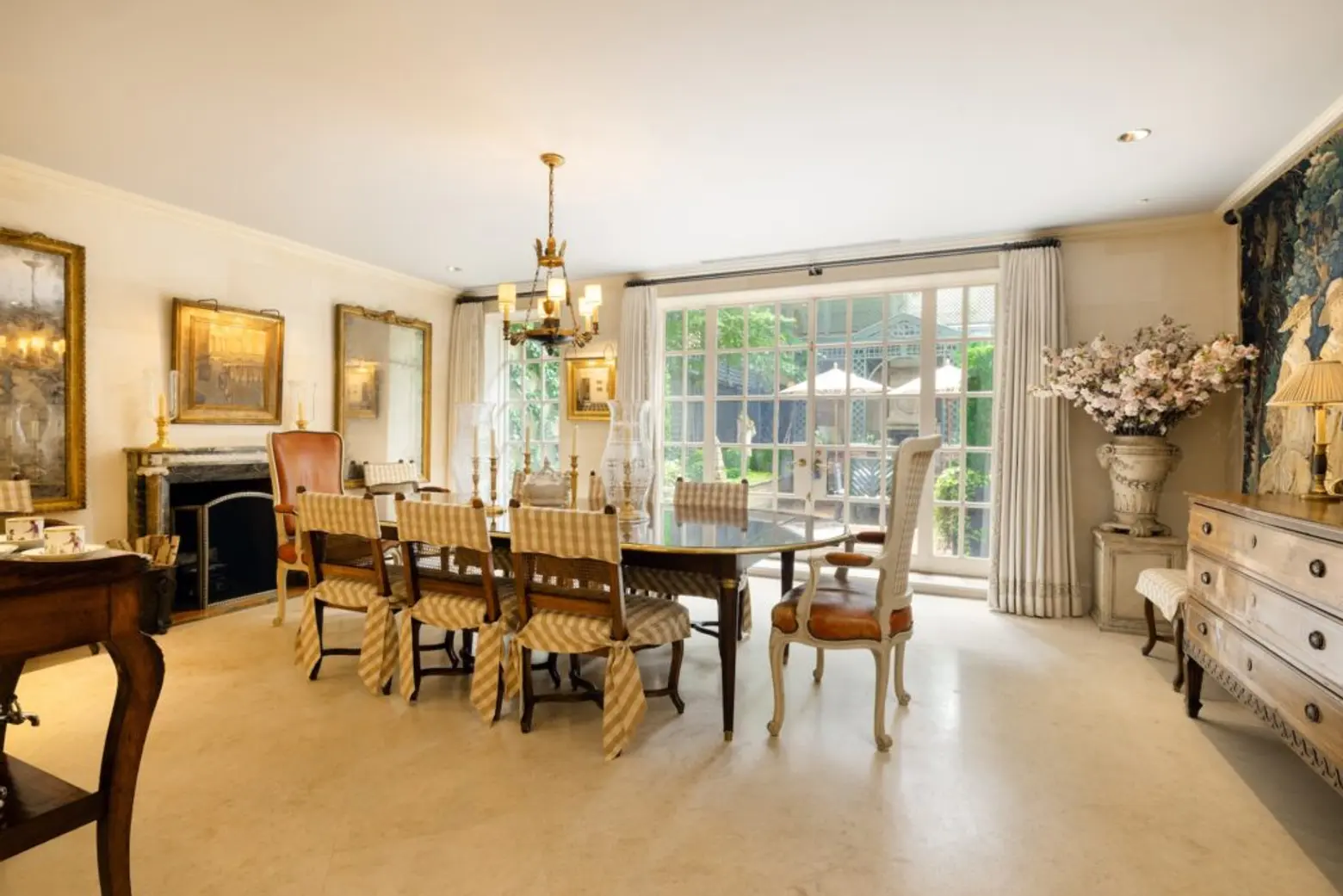
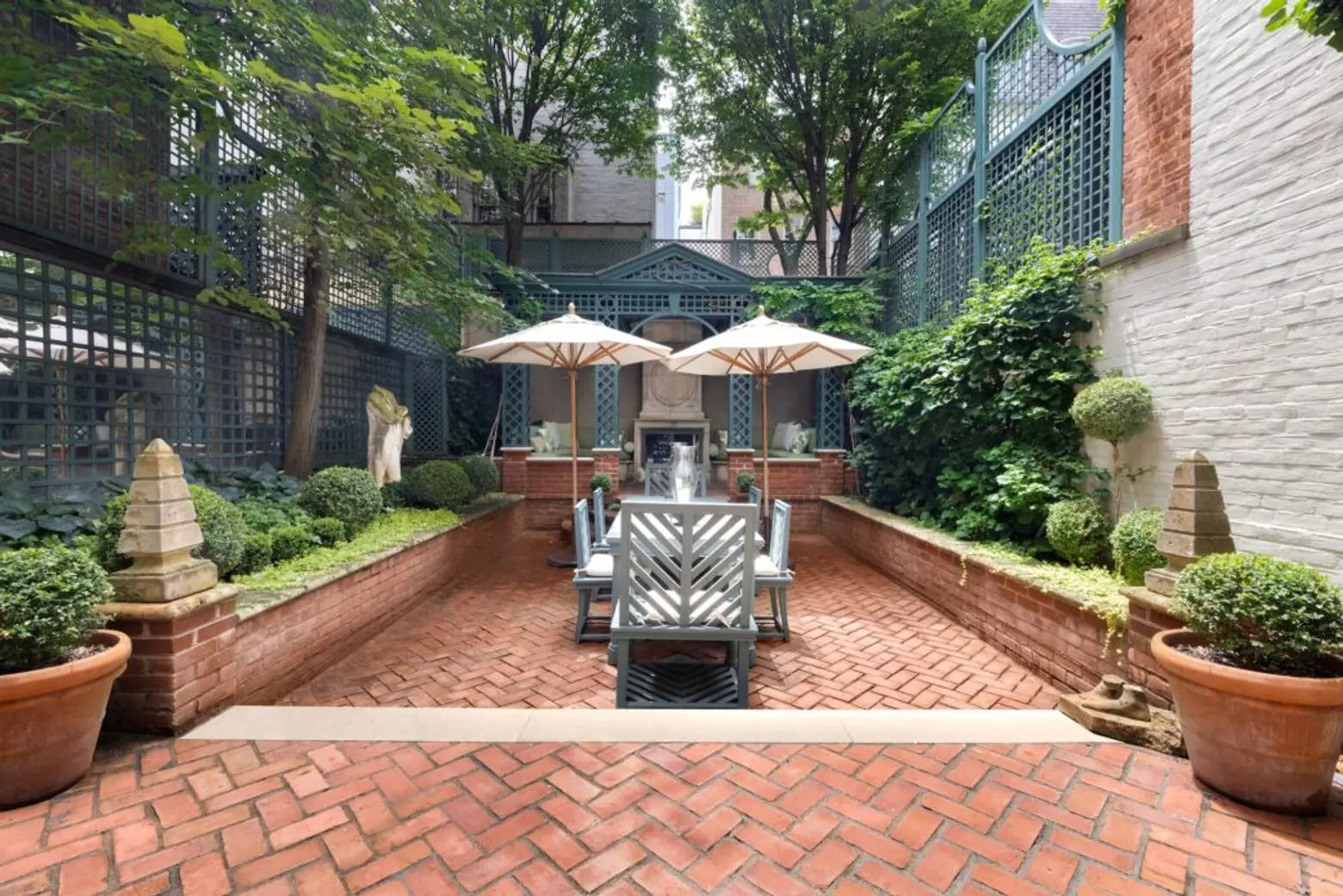
Past a gate of wrought iron, the garden level opens into a marble-lined vestibule; above, a grand staircase spirals to the home’s highest floor. In the well-appointed kitchen, a bespoke banquette is perfect for family gatherings. Adjacent, a formal dining room is lined with hand-painted wallpaper.
French doors open to reveal a landscaped garden oasis. At the back, a pergola with a built-in fireplace makes for a charmed outdoor living experience.
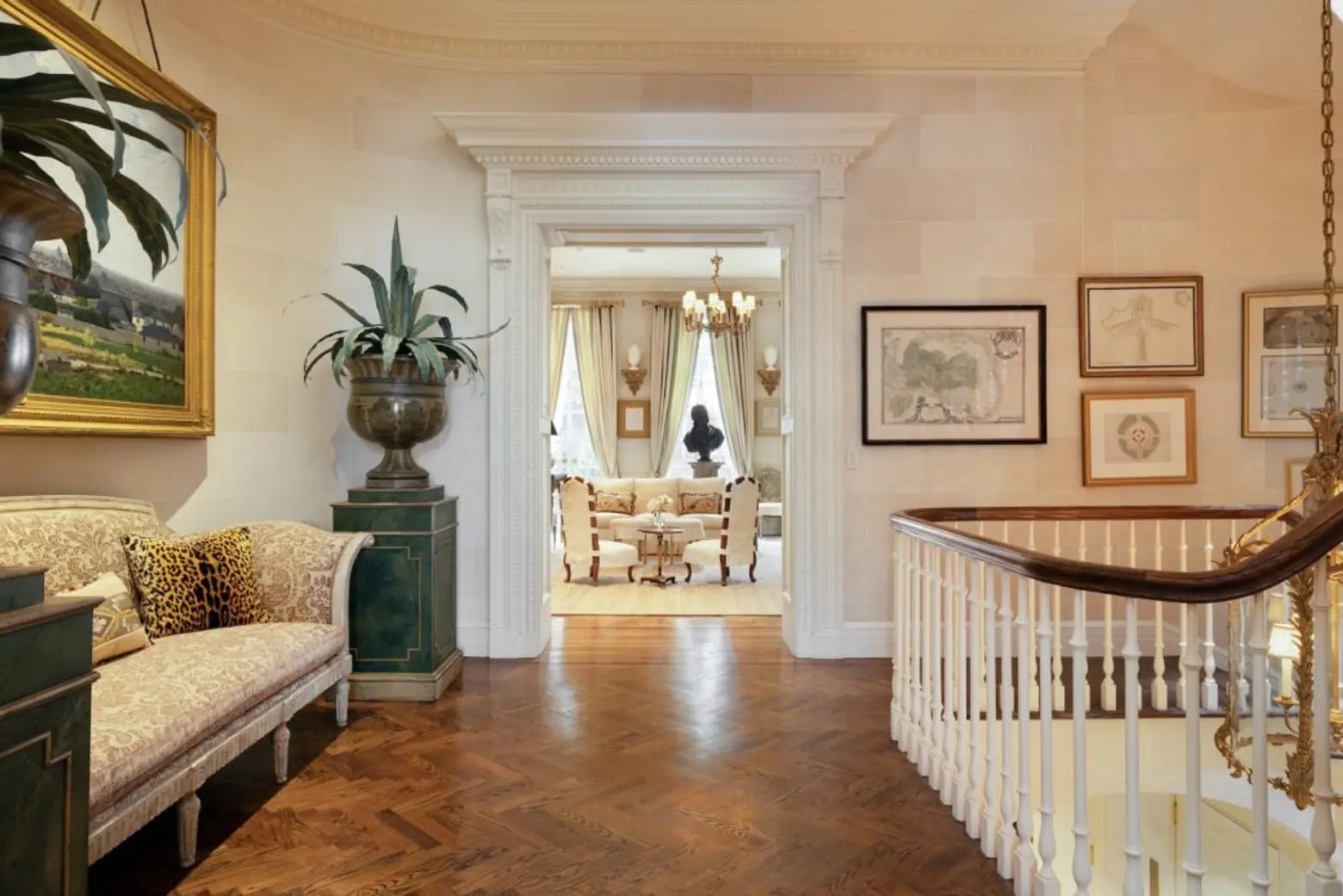
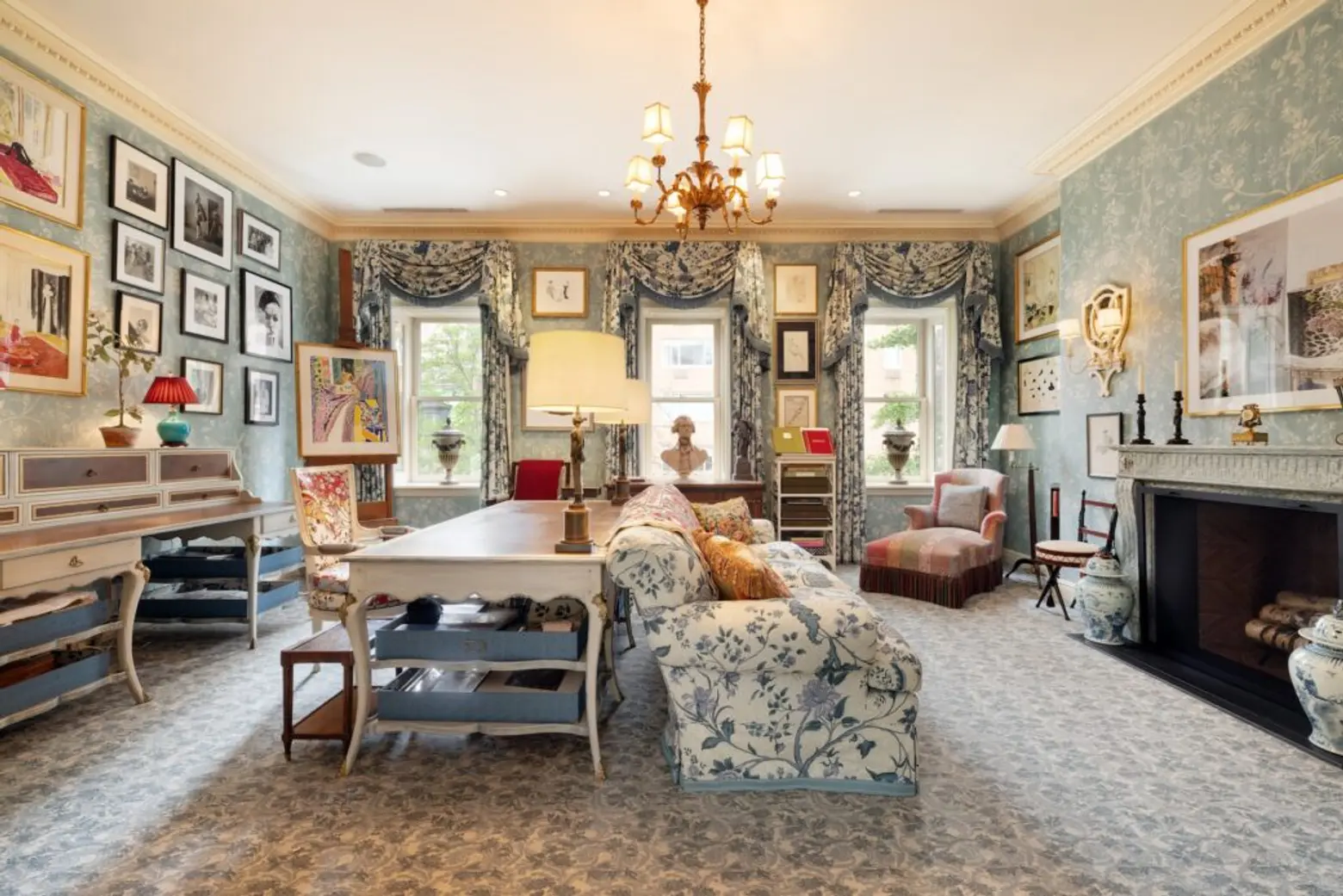
On the home’s parlor floor are front and rear parlors in keeping with the original Gilded Age layout. Anchored by wood-burning fireplaces and served by an integrated wet bar, these north and south-facing rooms are framed by elegant moldings and inlaid parquet floors. The rear parlor has the unique architectural flourish of three Juliet balconies overlooking the private garden.
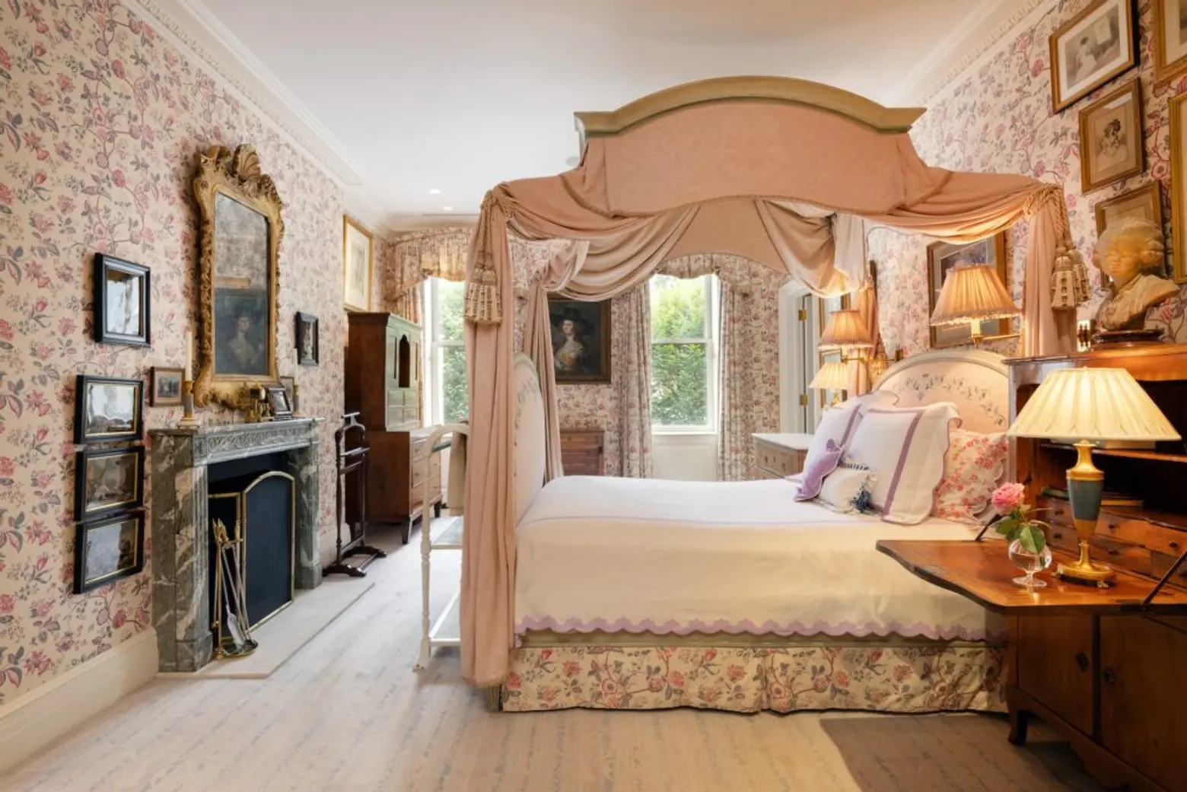
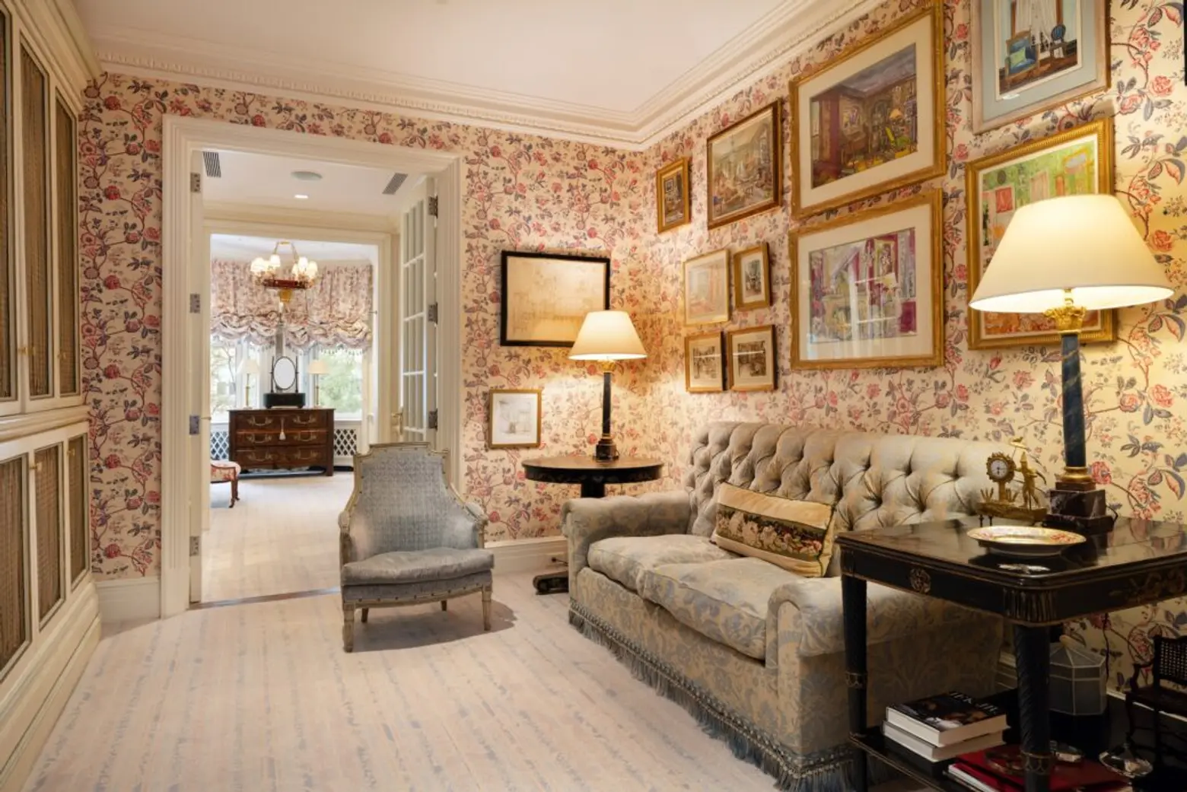
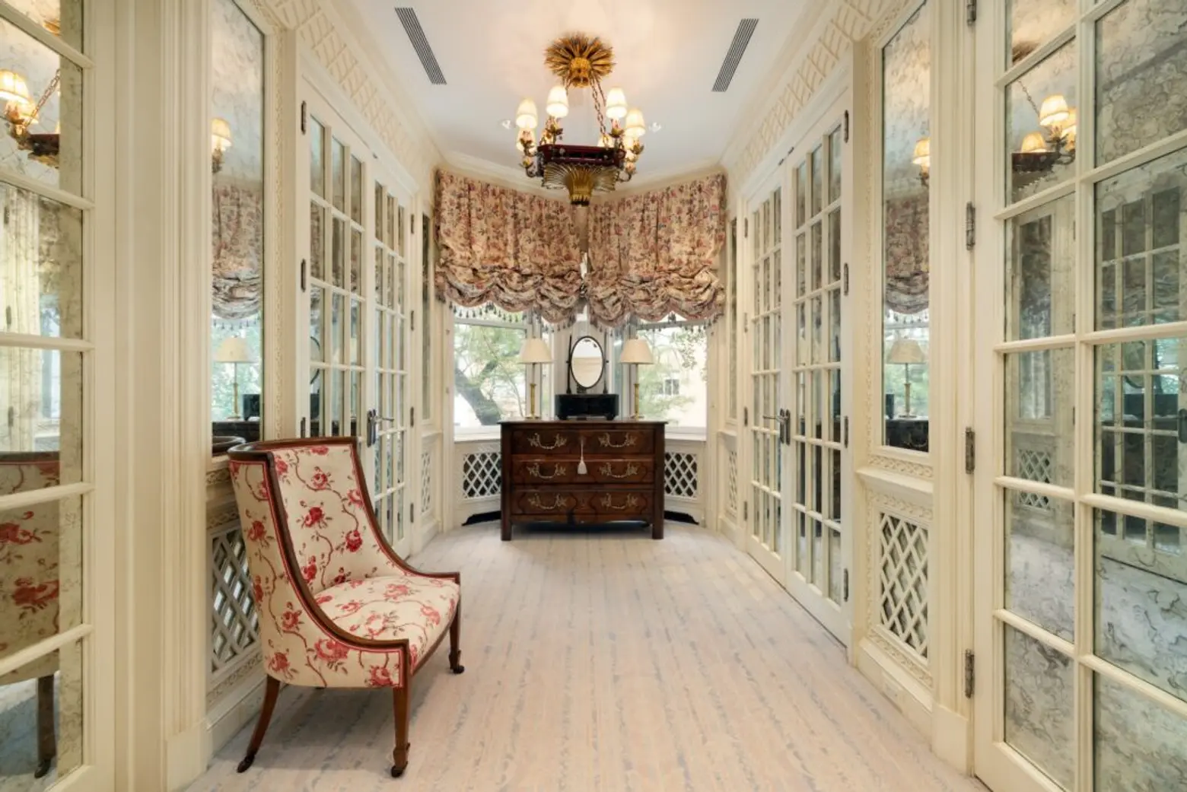
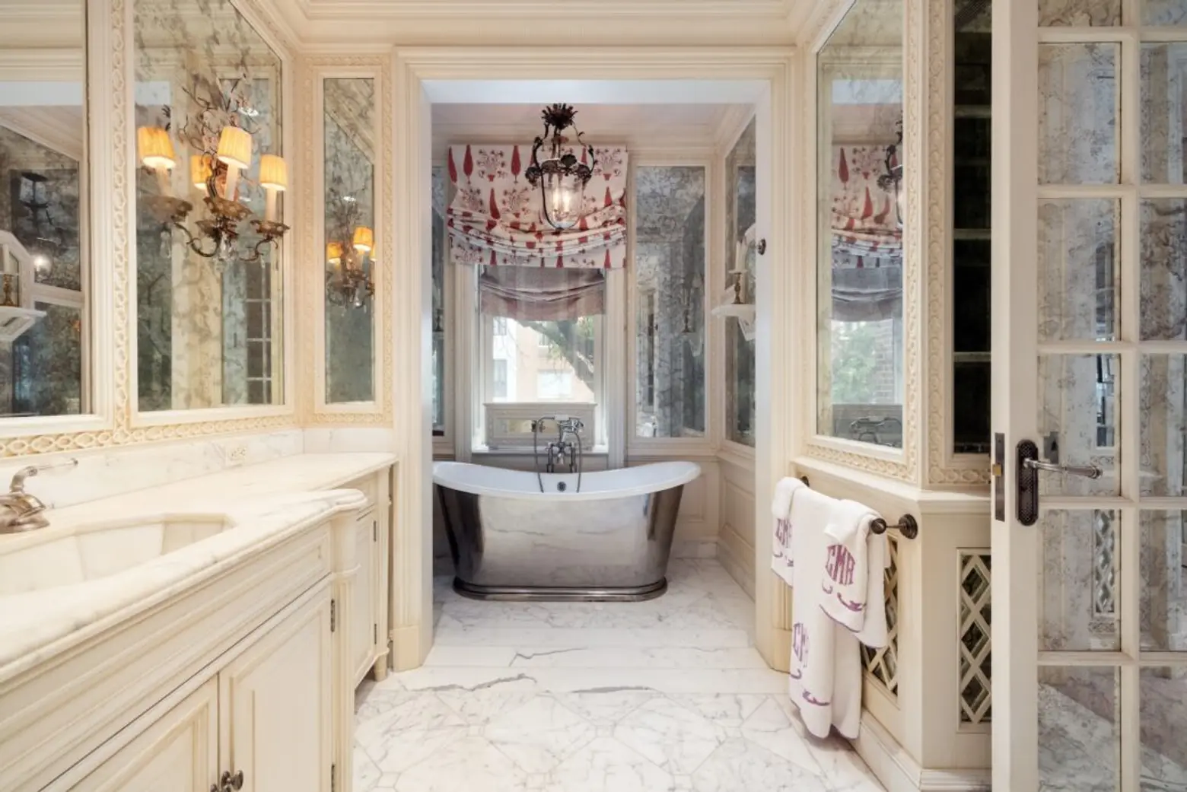
The home’s third floor is occupied by a luxurious primary suite. Highlights include a decadent dressing room, double marble-clad bathrooms, a serene sitting are,a and a wood-burning fireplace.
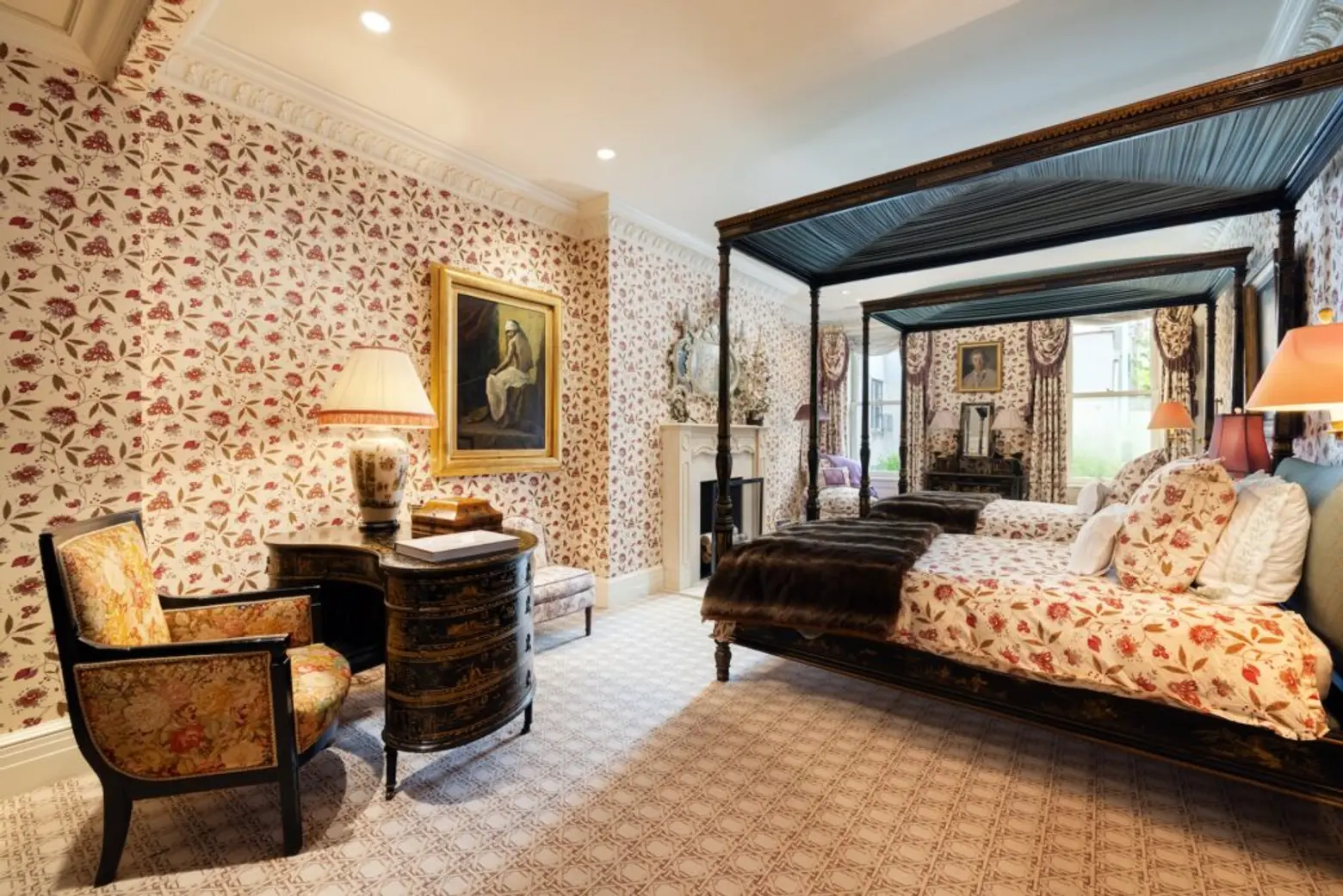
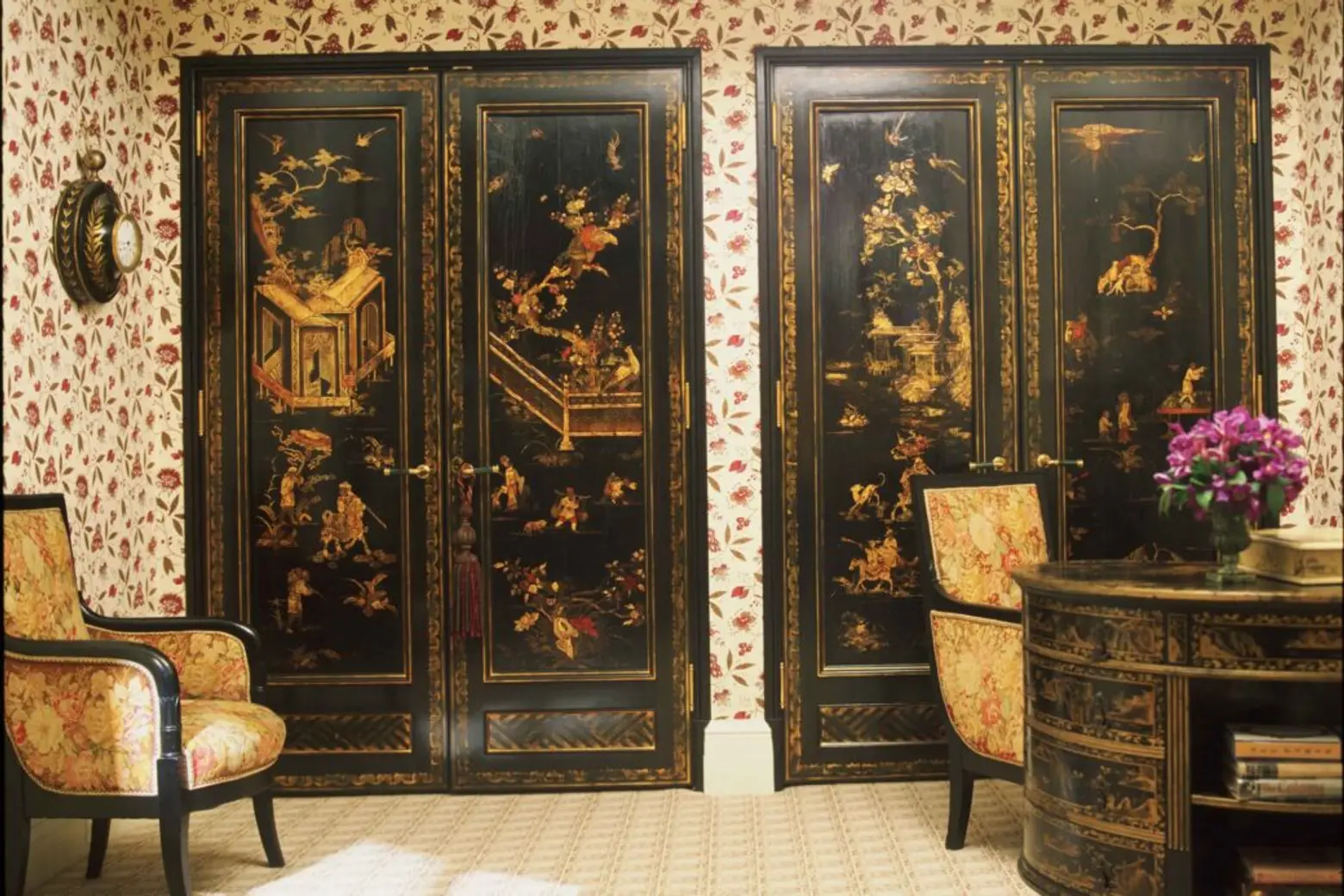
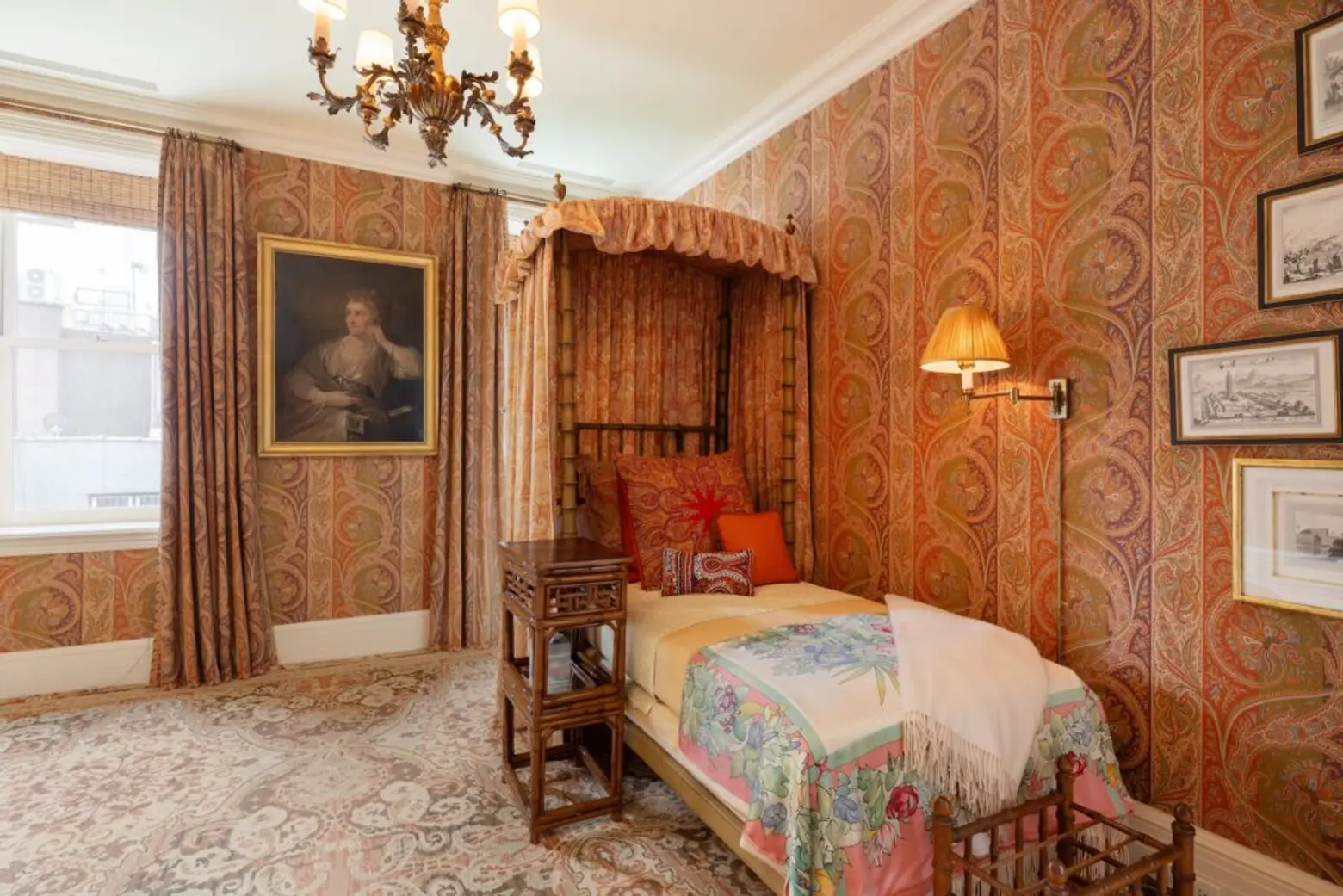
On the fourth floor, two more bedrooms get the ensuite treatment. One of the two has a wood-burning fireplace. There is also a laundry room on this floor.
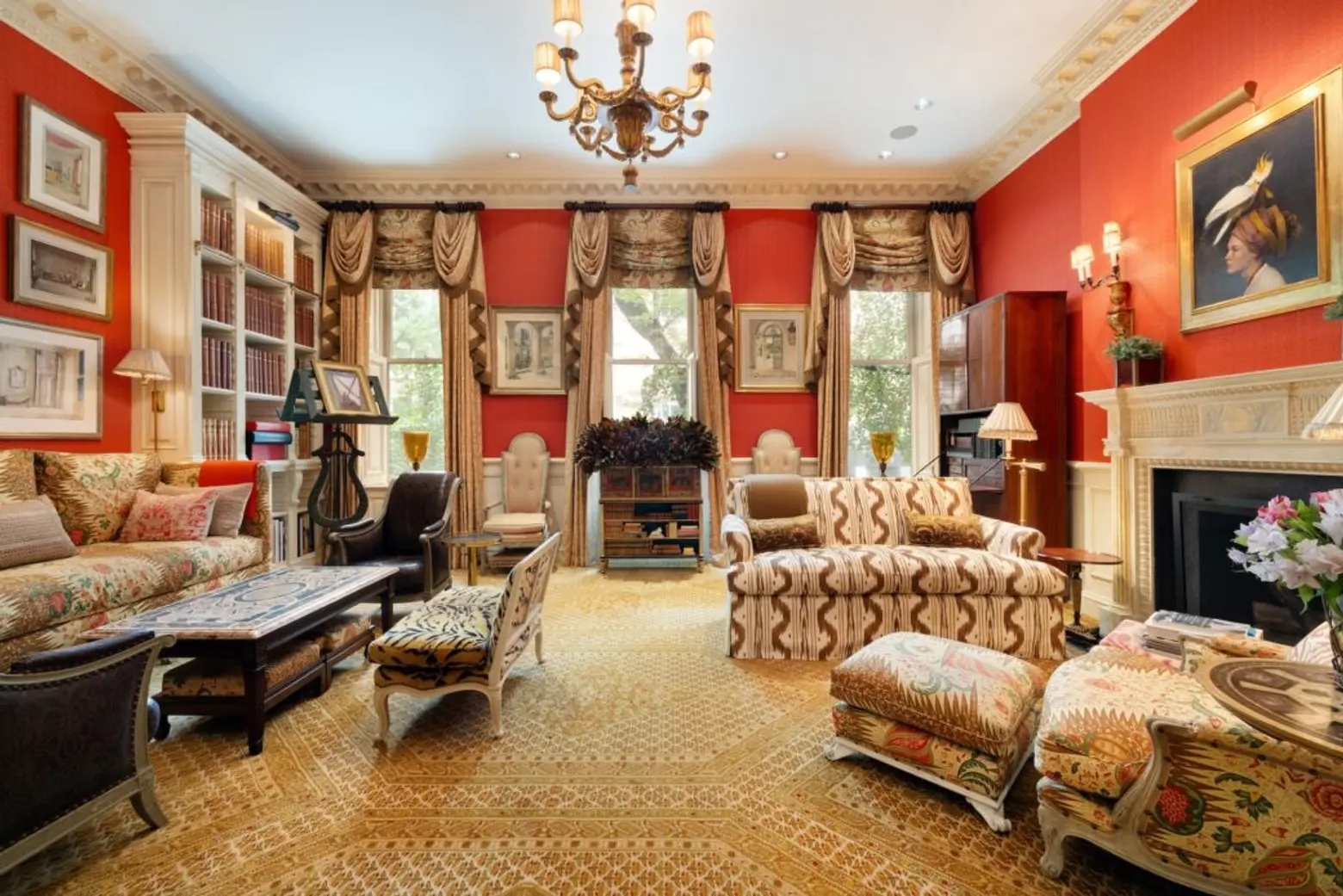
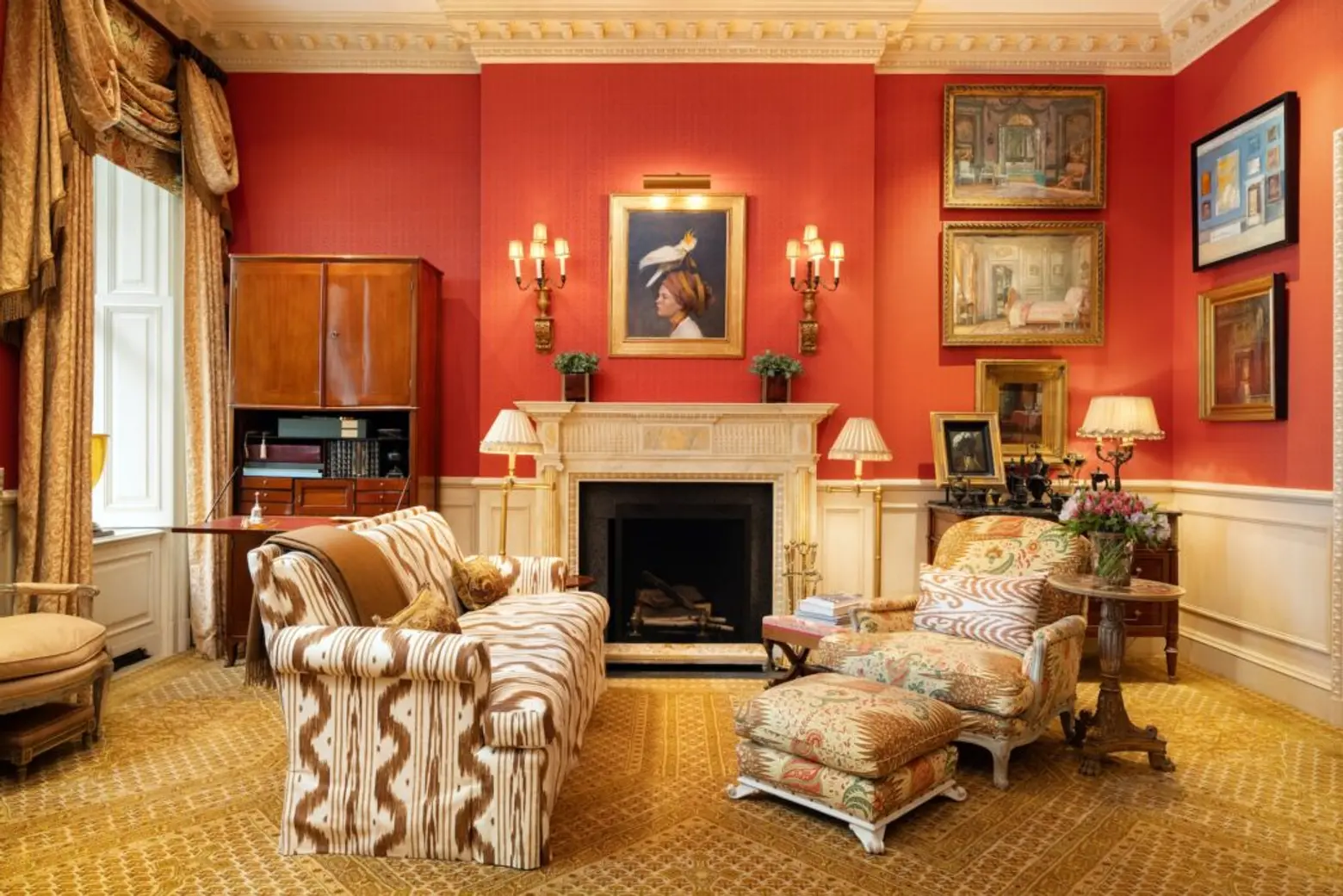

On the home’s fifth level, a bookworm’s dream of a floor-through library is a design star, clad in red fabric with built-in shelving and a custom ladder. Also on this floor are two more bedrooms and a full bath.
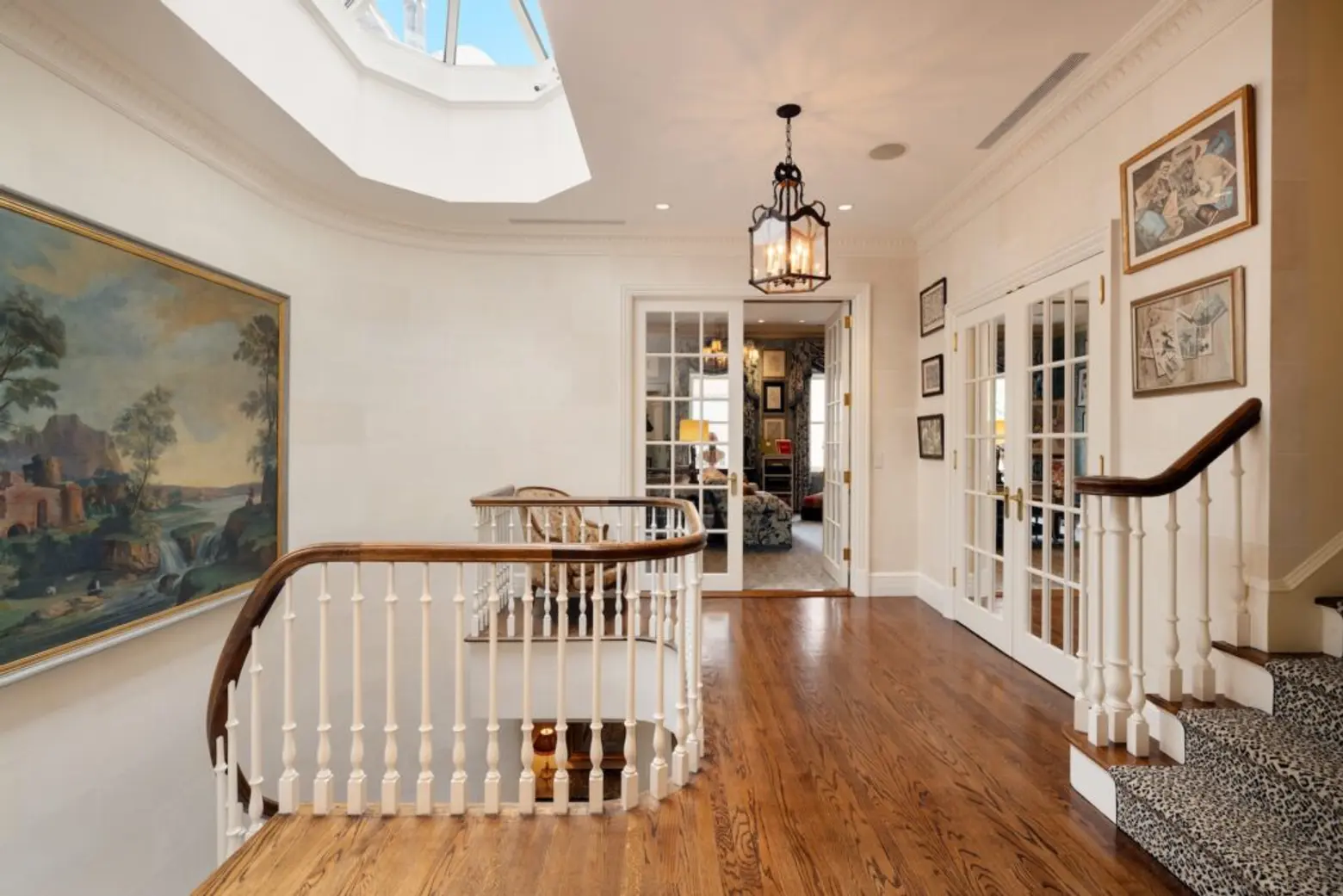
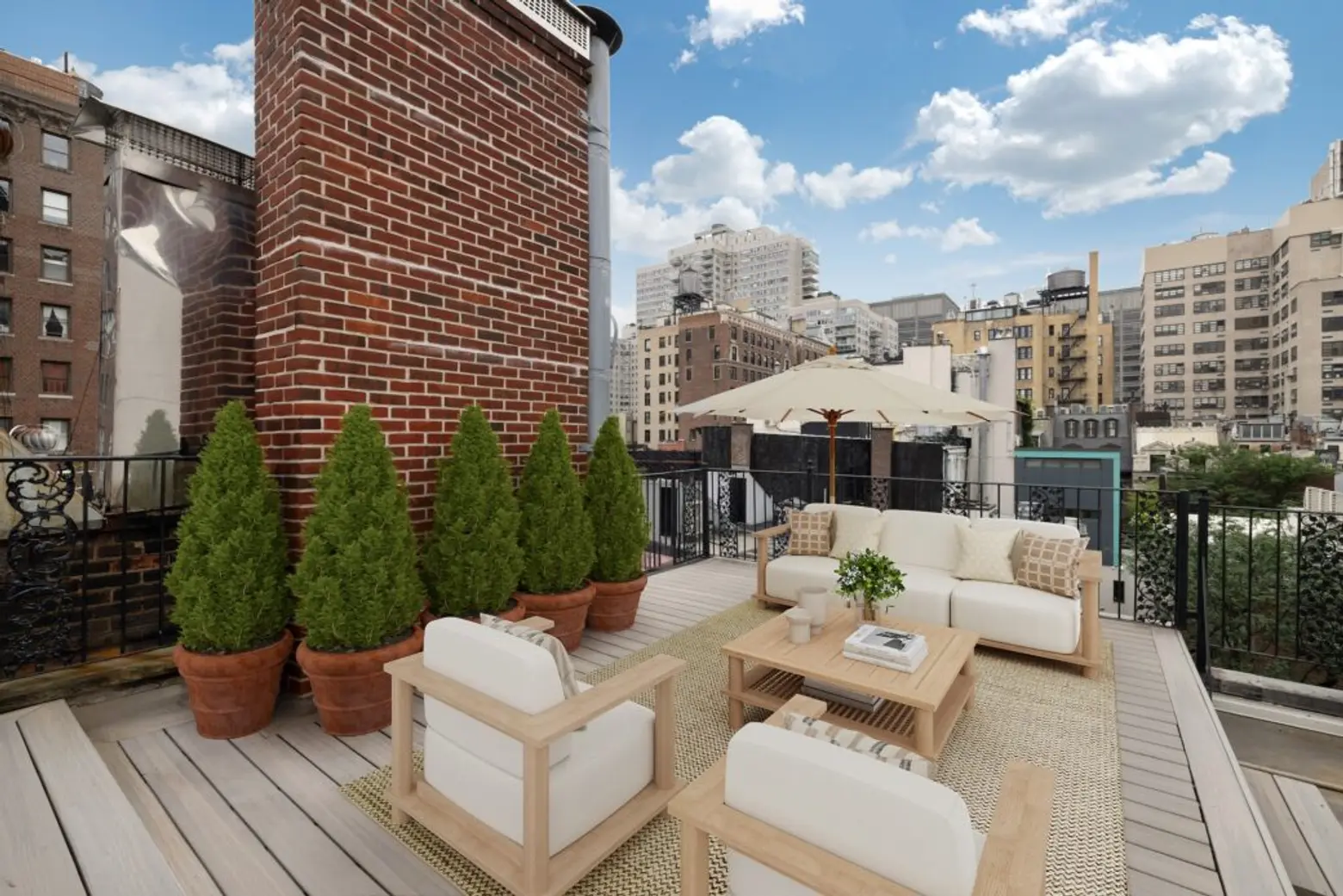
At the home’s zenith is a rare sun-filled retreat. The indoor space makes an inspiring gym or studio. Outside, a landscaped roof deck overlooks the surrounding city.
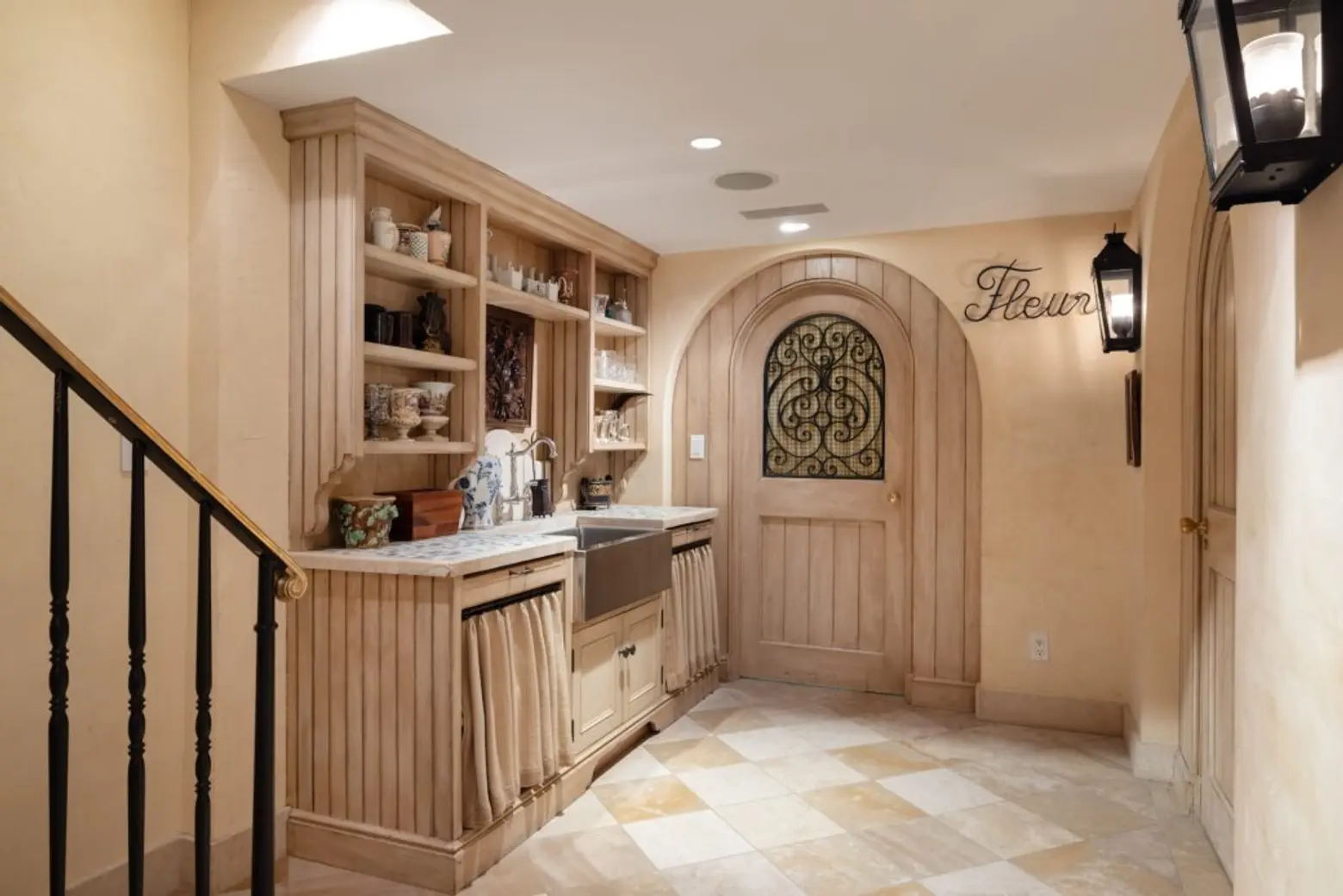
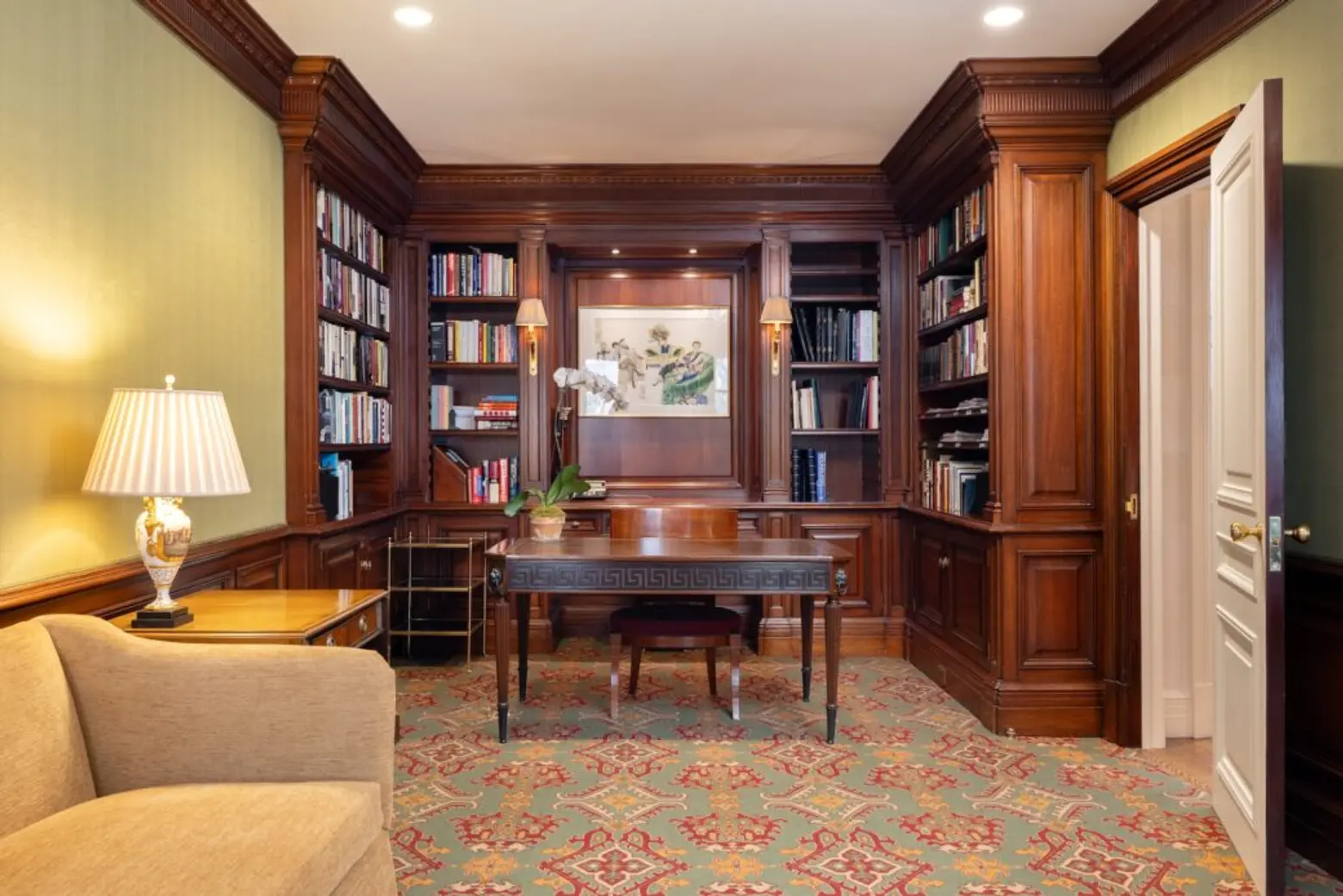
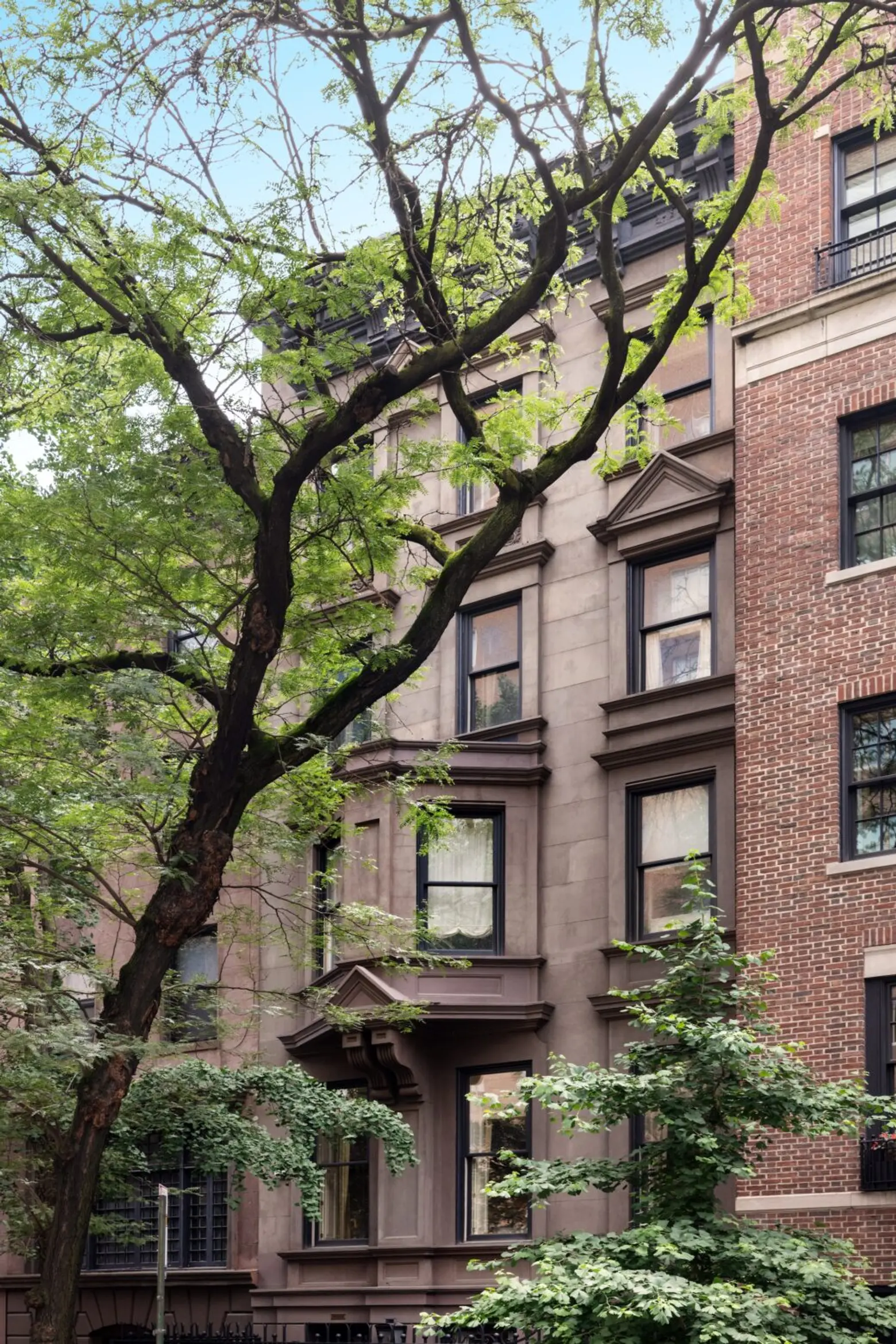
On the home’s lowest level is a custom wine cellar. Also within this downstairs retreat are a full bath, a home office, a second laundry room, and plenty of storage.
[Listing details: 134 East 71st Street by Nikki Field and Dana Kirshenbaum of Sotheby’s International Realty]
RELATED:
Photos courtesy of Travis Mark for Sotheby’s International Realty








Recent Comments