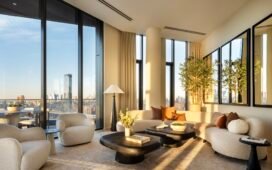
Renderings courtesy of Visualisation One unless otherwise noted
Interior renderings of the condominium residences at the iconic Flatiron Building at 175 Fifth Avenue have been revealed. As 6sqft previously reported, the building is being converted to 38 condos after 120 years as a commercial property. Sales are underway at the 22-story landmarked Beaux-Arts tower, with three-bedroom homes starting at $11 million and a five-bedroom residence on the 21st floor priced at $50,000,000. New images show off the lobby, amenity space, and the expansive great rooms, unique layouts, and exposed steel structures of the residences.

The 1902 building was originally designed by Daniel Burnham as the Fuller Building. It is easily recognized for its unique triangular form; its steel frame construction made it one of the world’s first skyscrapers.
William Sofield is tasked with designing the building’s new chapter as private residences, overseen by The Brodsky Organization and The Sorgente Group.
As 6sqft previously reported, the multi-year renovation includes replacing over 1,000 windows, restoring thousands of terra-cotta fixtures, and repairing the six-foot-tall cornice.

Over its 120-year history, the Flatiron Building has been home to commercial tenants, including two basement restaurants, clothing and toy sellers, and several publishing houses. In more recent history, it has hosted offices and other commercial enterprises.

New renderings reveal white oak parquet flooring and dramatic arched windows, marble-clad kitchen worktops, and luxurious amenity spaces with panoramic city skyline views. Each residence will feature a unique layout; floor plans show expansive great rooms and bathrooms with rounded windows.

Studio Sofield’s designs honor the building’s rich history, inspired by original materials revealed during the restoration process, like historic railings, original ironwork and marble mosaics–while integrating modern luxury finishes.

Amenities occupy the building’s lower levels, including a pool, hot spa, cold plunge, bike storage, a lobby, a package room, a lounge and a game room, a kitchenette and bar, and a fitness center.

Also for the first time, the Flatiron Building will be illuminated at night, using an LED lighting scheme from L’Observatoire International that will be most prominent on the five upper floors that sit just below the cornice.
Corcoran Sunshine Marketing Group is leading marketing and sales at the Flatiron Building. According to CityRealty, units already in contract include a $19.5 million four-bedroom and a three-bedroom priced at $11 million.
RELATED:
Renderings courtesy of Visualisation One unless otherwise noted







Recent Comments