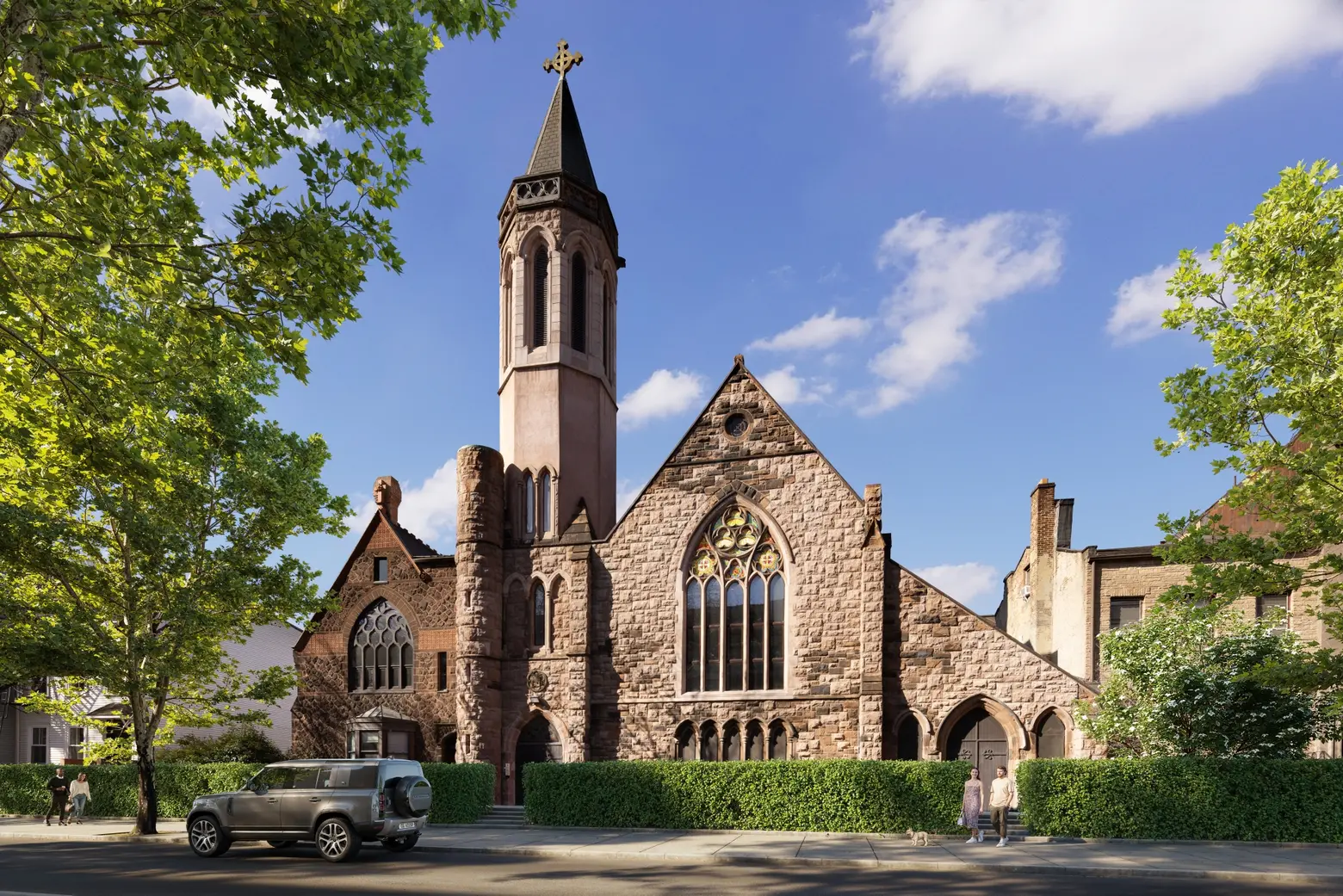
All renderings courtesy of Brett Fisher/Depict CGI
Sales have launched at a thoughtfully converted 19th-century Gothic Revival church in Fort Greene. Located at 232 Adelphi Street, the Abbey offers 12 unique residences that preserve the historic church’s grandeur, with soaring vaulted ceilings, stained glass windows, arched doorways, and original stonework sourced from nearby Fort Greene Park. Prices start at $1.195 million for one-bedroom units and go up to $4 million for a three-bedroom.
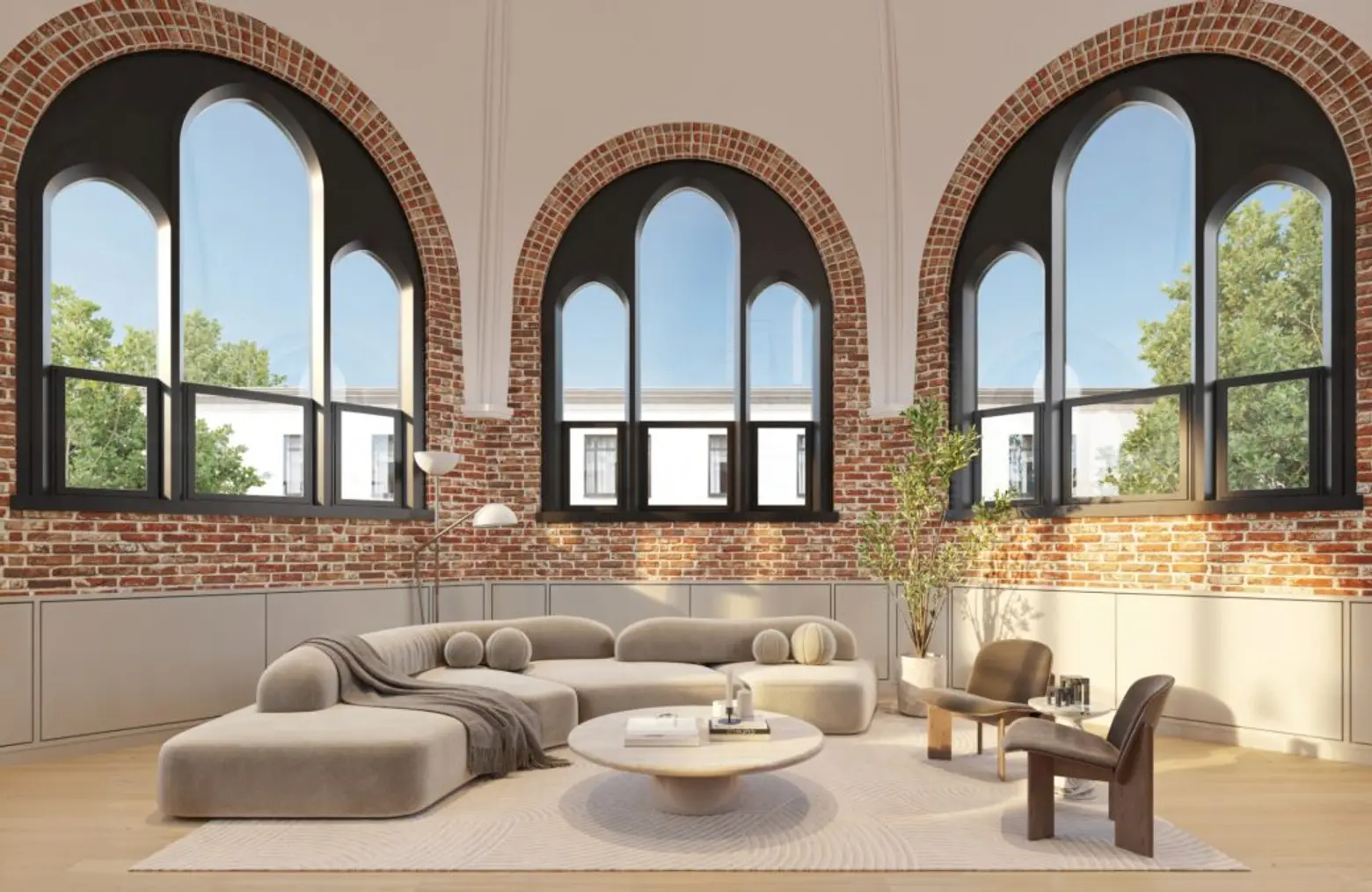
Originally constructed in 1888 as St. Mark’s Protestant Episcopal Church and later known as Carlton Mews Church, the 18,000-square-foot Gothic Revival structure was designed by Marshall and Waters. After falling into disrepair, the church was converted into rental apartments in 2016, according to the New York Times.
The initial conversion by Combined Architecture transformed the church into 12 rentals, with layouts ranging from studios to three-bedroom triplexes. The units first launched leasing in February 2015 with prices starting at $2,995/month.
The property, located on a quaint, tree-lined block in a designated historic district, was purchased in early 2024 by real estate firms KSR Capital and Visabe.
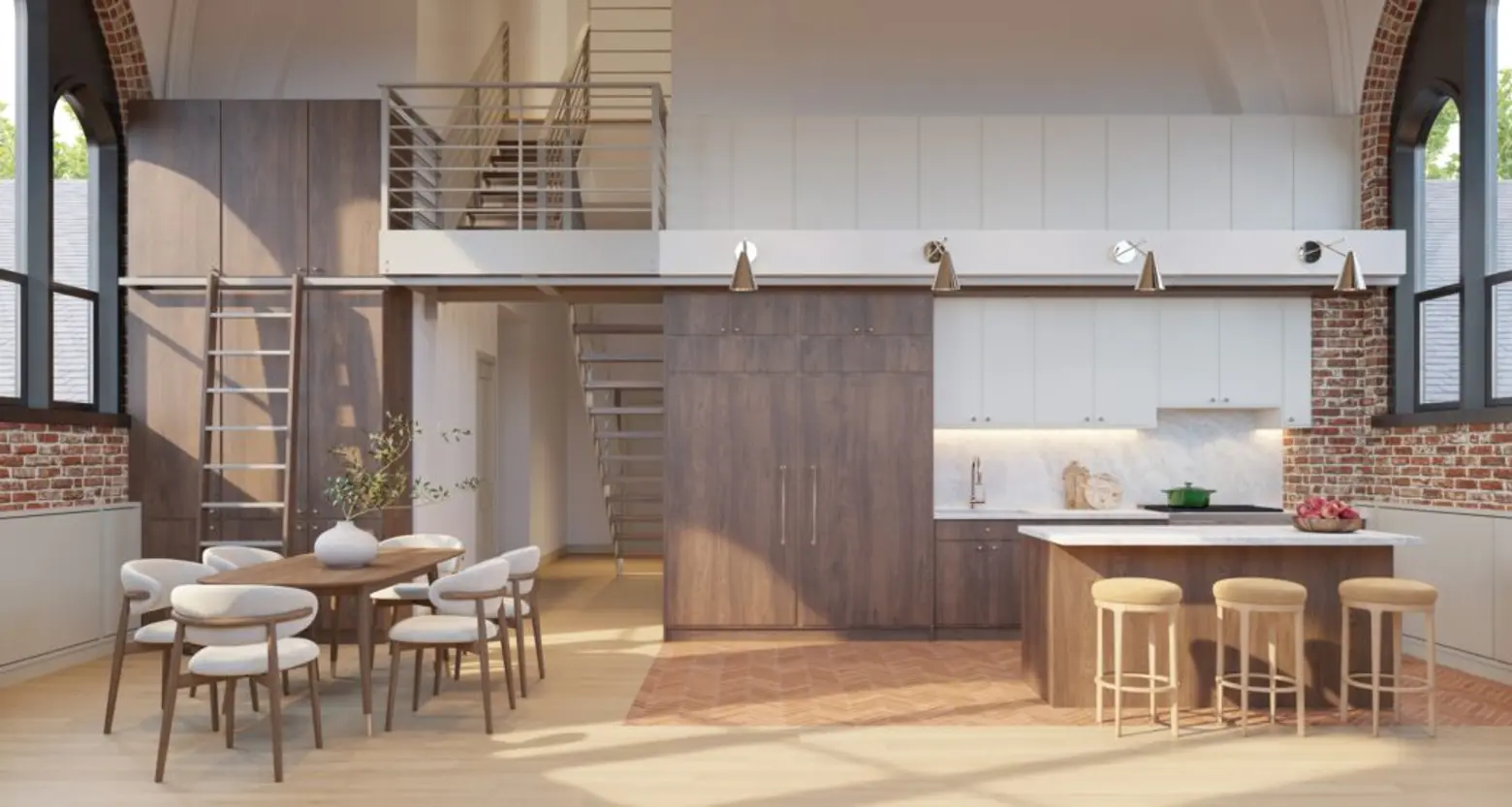
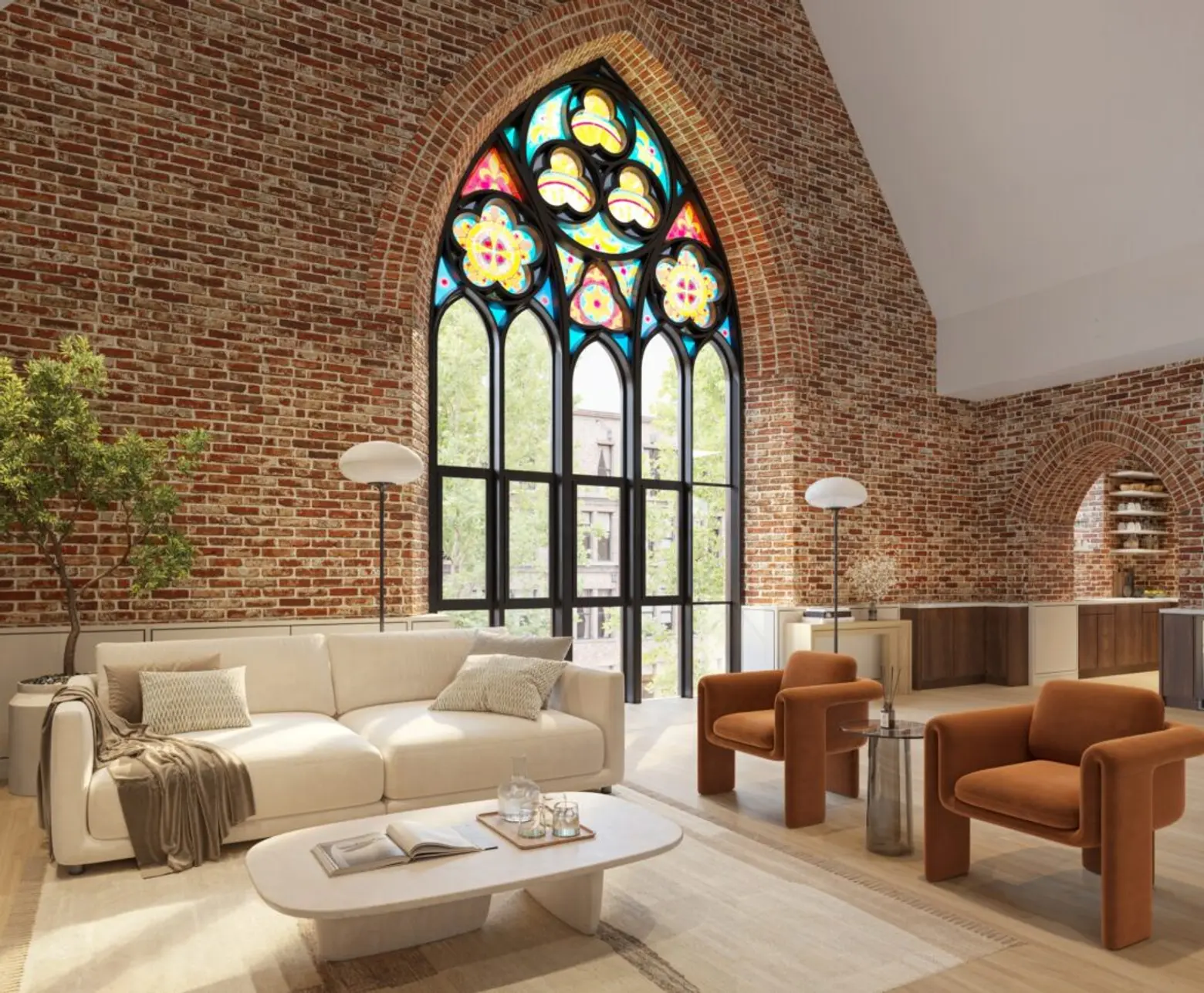
Preservation of the structure’s historic features was key in the design. The foundation incorporates original stone extracted from nearby Fort Greene Park, while the building’s stained glass windows and exposed brickwork remain intact, evoking a strong sense of place and time rarely found in the five boroughs.
Each residence features a unique layout that preserves key elements of the church’s past. According to the Times, some duplexes and triplexes include staircases crafted from the church’s original pews, while the original rafters remain visible inside select closets.
In one of three bedroom units, massive arched windows dominate the living room, flooding the airy space with radiant natural light, while the kitchen is uniquely set within the church’s original bell tower.
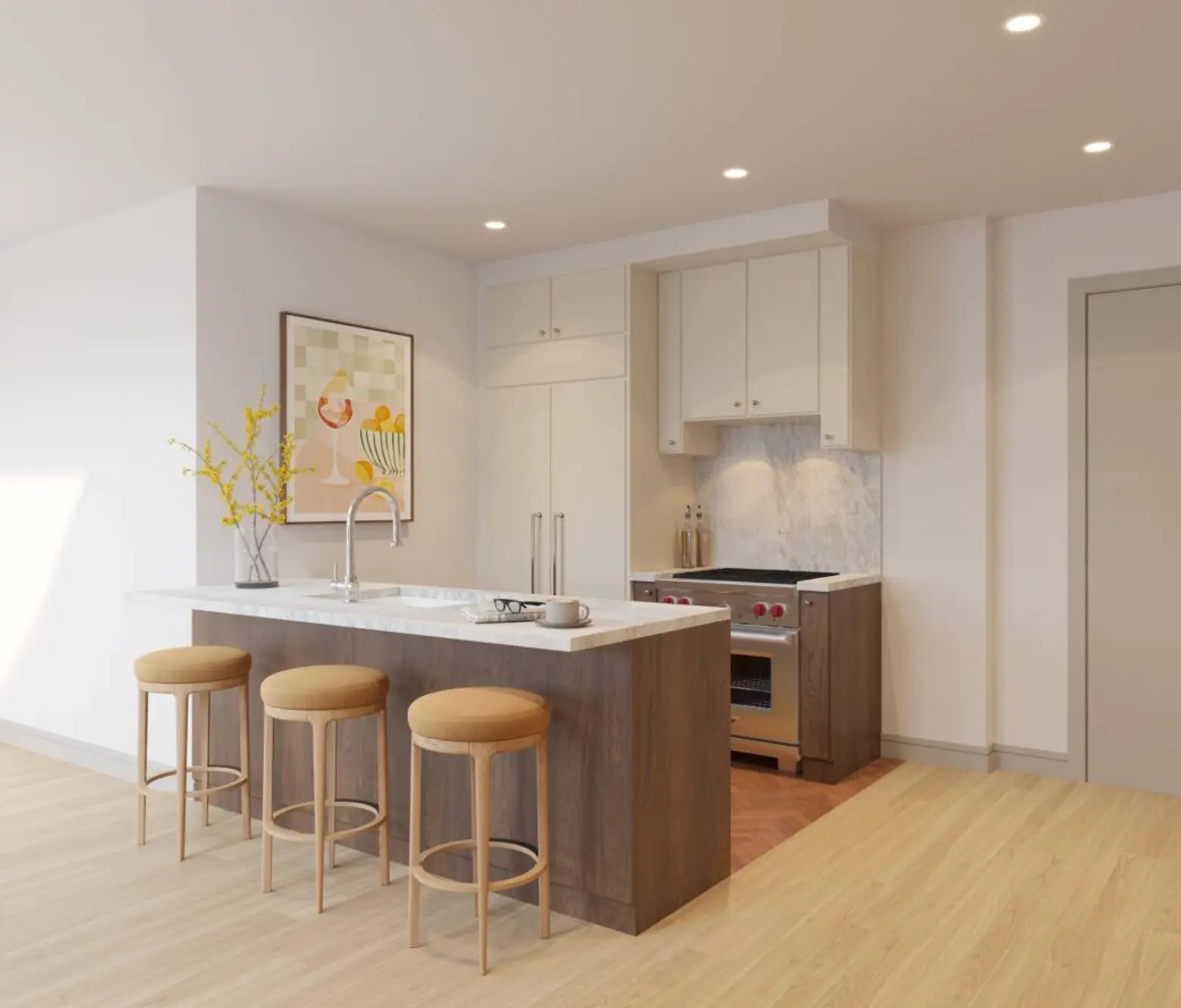
To preserve the site’s historic charm, Jessica Peters, the Douglas Elliman agent leading sales and marketing at the project, told the Times that “the color selection was very much revolving around keeping the aesthetic intact without ruining what was originally done with the architecture.”
Tones remain mostly neutral throughout, with lower kitchen cabinets crafted from solid walnut and original restored oak flooring. In select units, stained glass shines in hues of blue, red, yellow, and green.
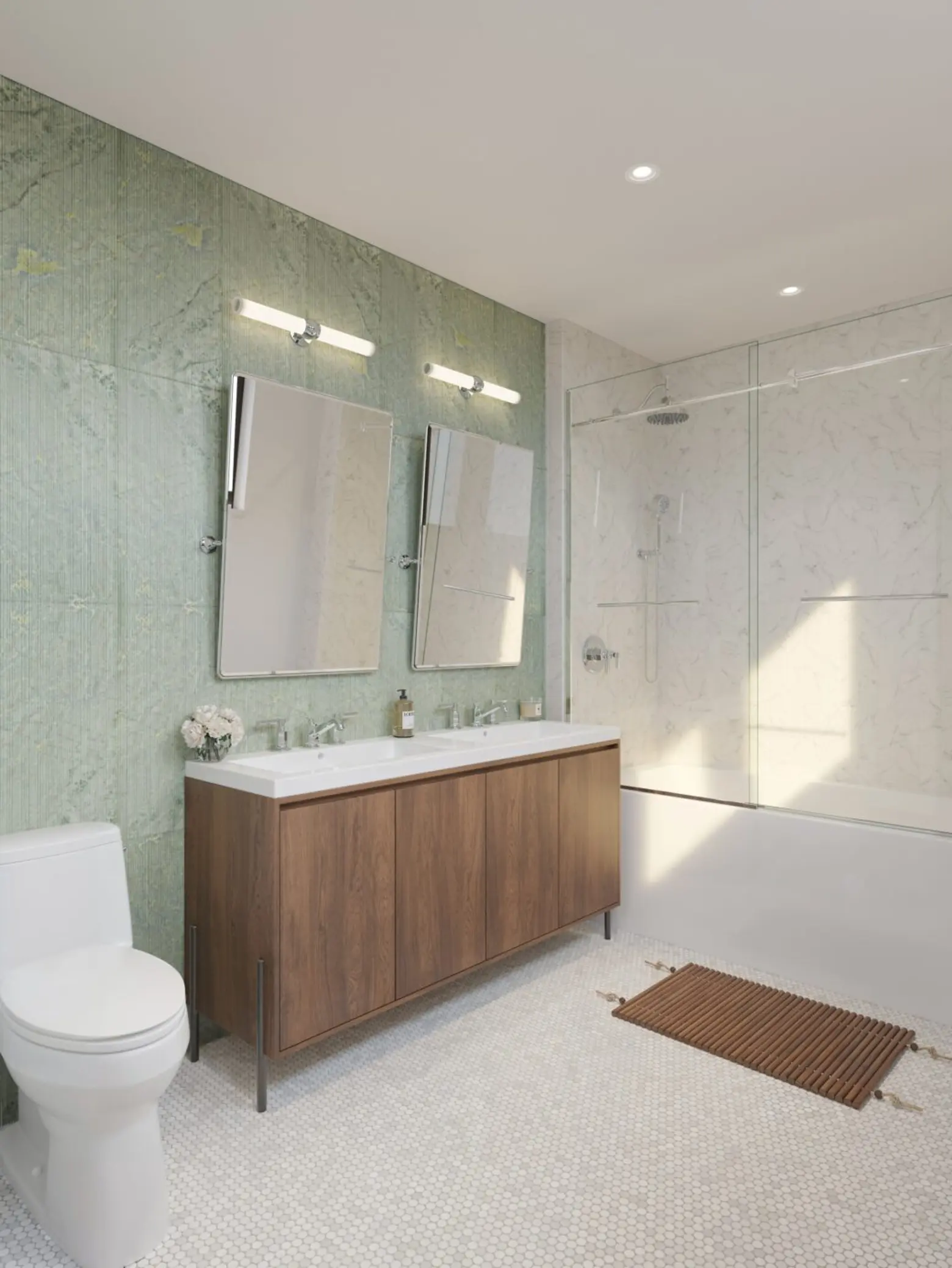
Green served as a central motif throughout the project, with primary bathrooms featuring fluted, mint-colored marble above the vanities. Peters described the green marble as one of the bolder choices, standing out against the church’s original architectural features.
With just a dozen units to design and sell and a familiarity with the neighborhood’s vibe and eclecticism, she was willing to take creative risks.
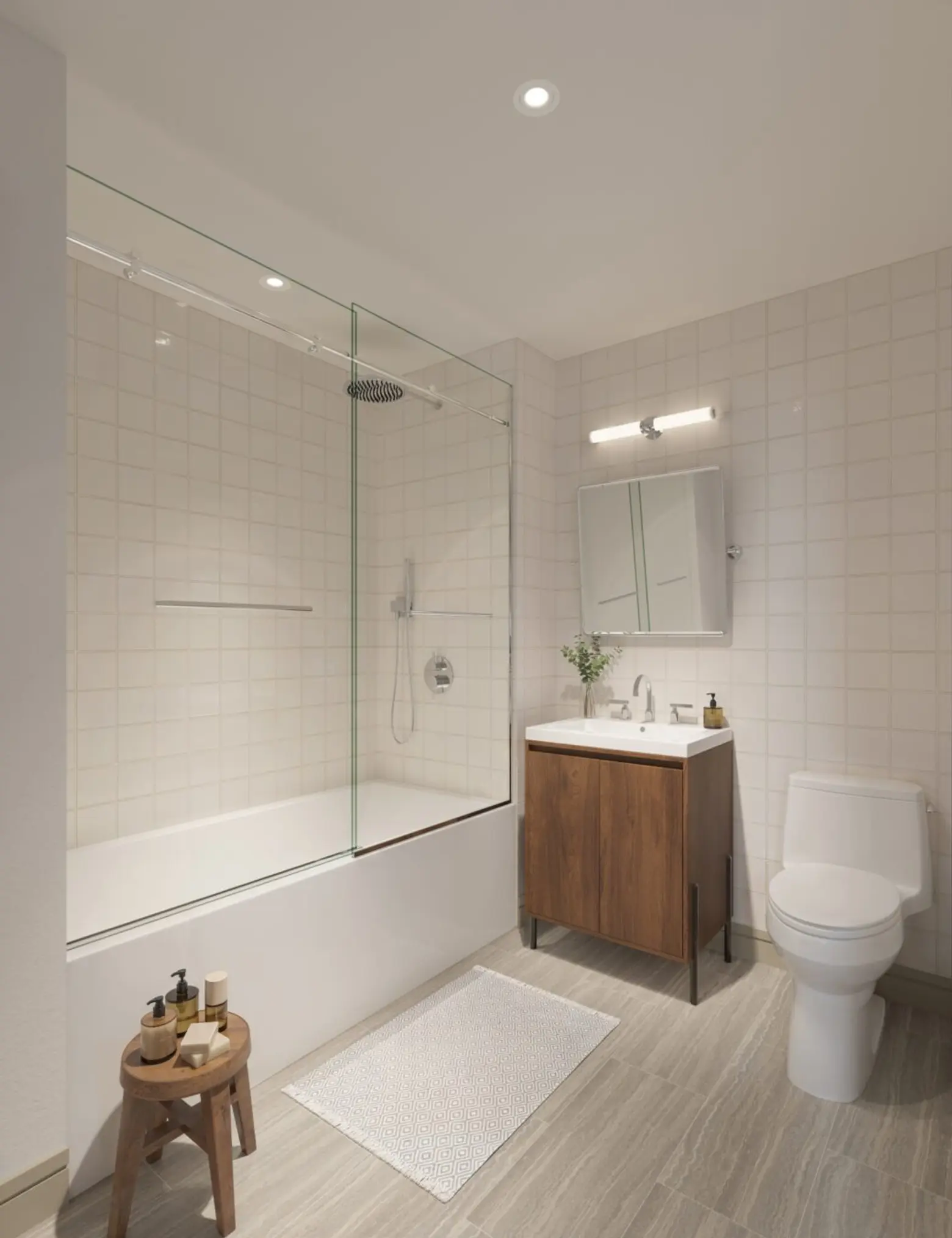
Kitchens, bathrooms, and HVAC systems are all brand-new, with four units now boasting private outdoor spaces. Additionally, the common courtyard has been expanded, and the downstairs gym is undergoing a renovation.
The kitchens feature Taj Mahal natural stone quartzite countertops, polished nickel knobs and faucets, and paneled appliances. Bathrooms include full glass shower and tub enclosures, with marble wall tiles in primary bathrooms, limestone floor tiles in secondary bathrooms, and Calcutta marble floor tiles in powder rooms.
Residents are slated to move in during the fall, and one unit has already been sold, according to the Times. The project is the fourth historic Brooklyn conversion for KSR and Visabe.
Sales at the Abbey are being handled by the Jessica Peters Team at Douglas Elliman.
RELATED:
All renderings courtesy of Brett Fisher/Depict CGI




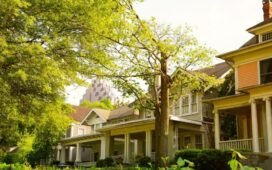


Recent Comments