
Photo courtesy of Edward Menashy and Douglas Elliman
The Upper West Side’s Manhattan Valley district has a neighborhood vibe that’s increasingly rare in New York City. This aspect–along with proximity to Central Park–is another reason the five-floor townhouse at 138 Manhattan Avenue may be a rare find. Asking $4,750,000, the 19th-century home was designed by noted Gilded Age architect C.P.H. Gilbert. Within its graceful frame, the home’s interiors are a showcase of modern architecture and design, including a roof deck and “penthouse” studio on the fifth floor.
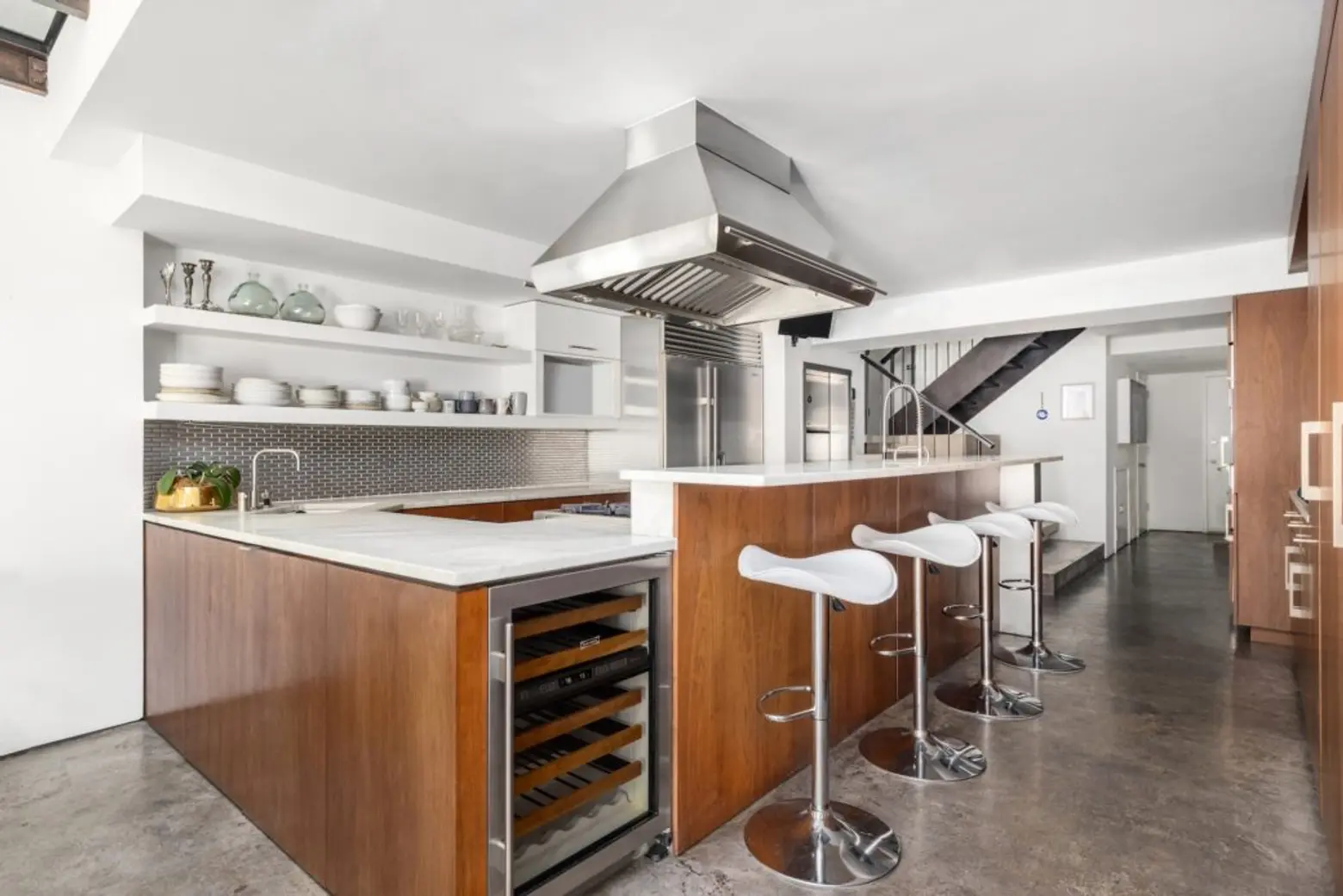
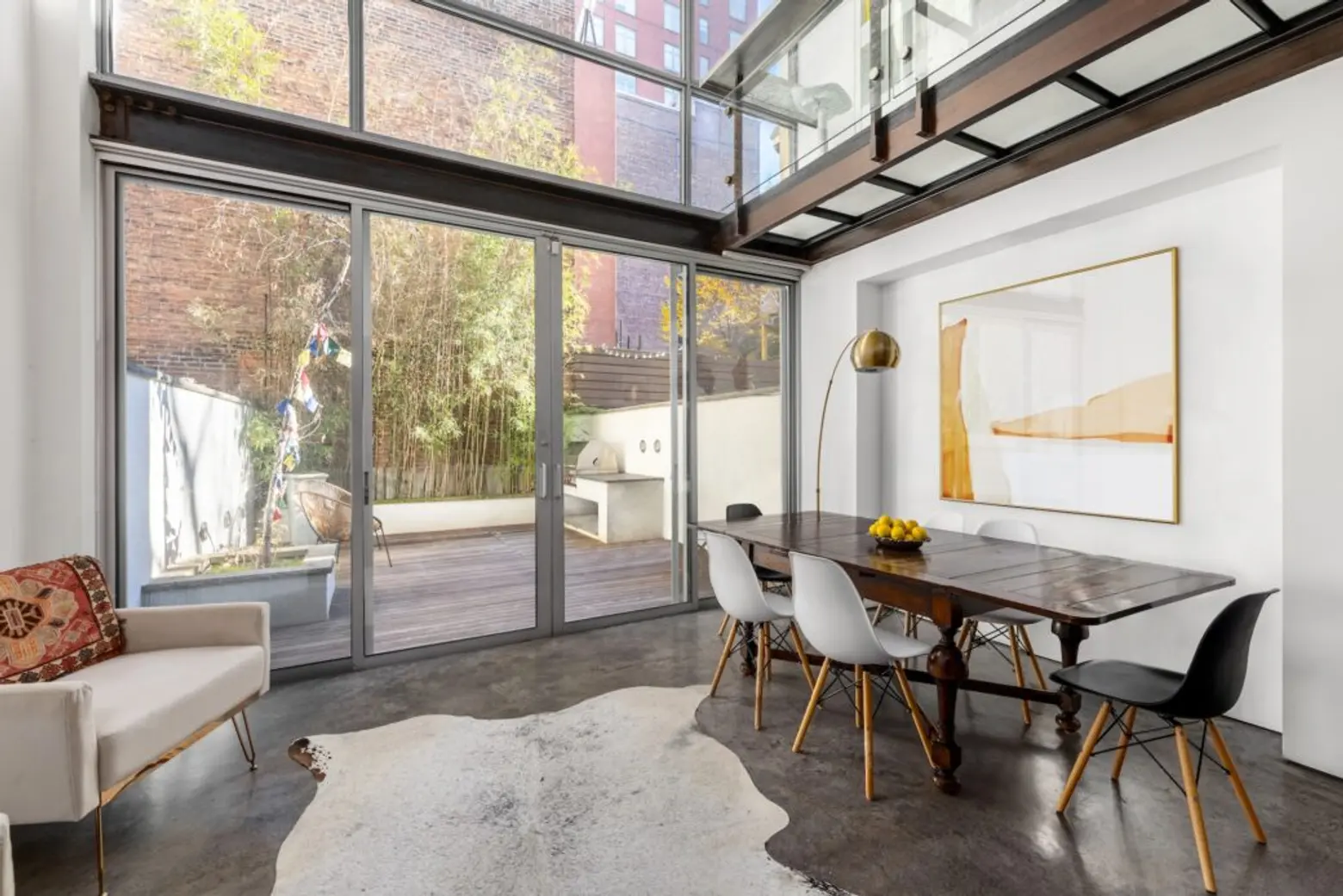
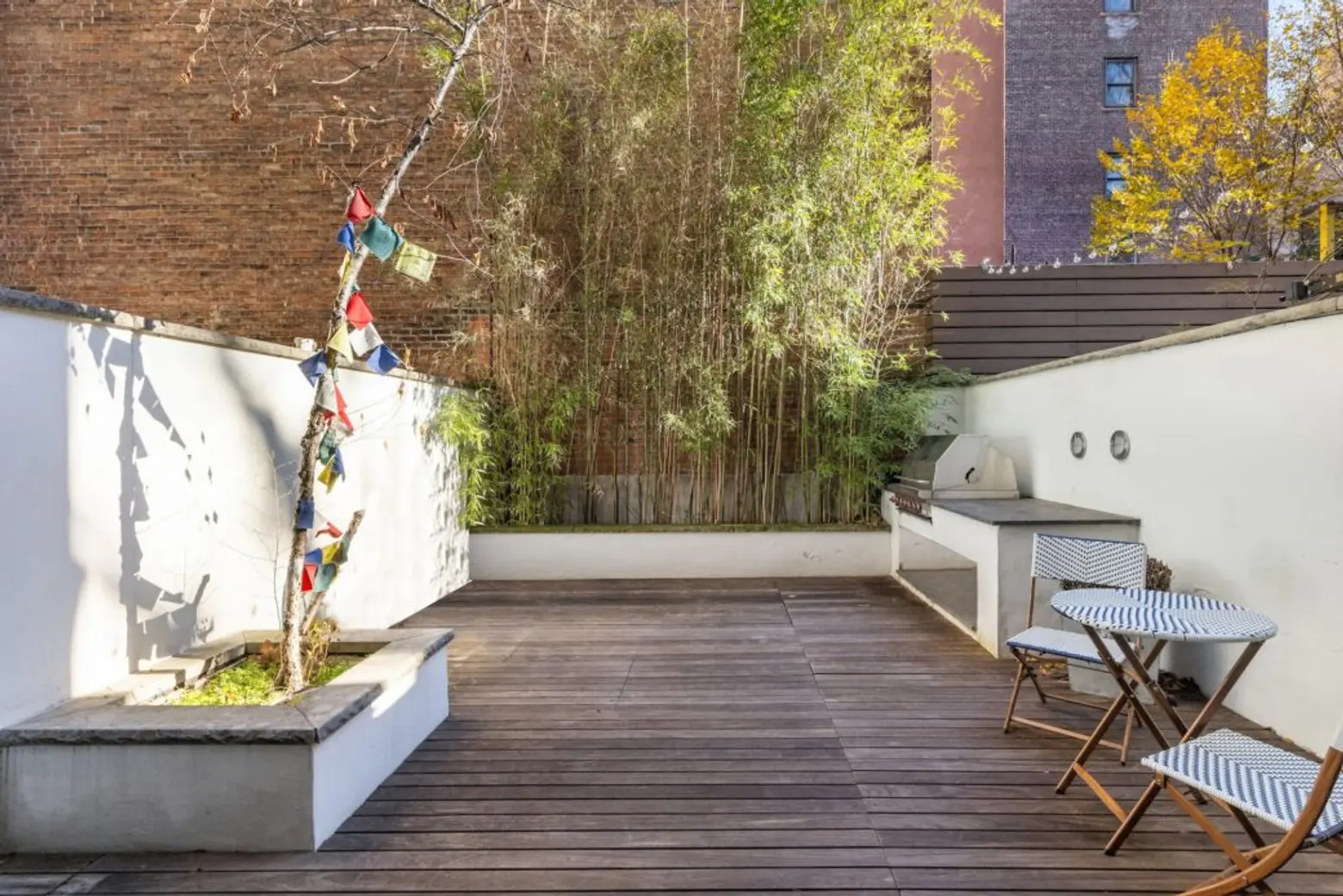
The five-story townhouse offers four bedrooms in addition to the aforementioned penthouse studio and roof deck, plus a private, landscaped rear garden. Twenty-first-century additions include zoned central air, radiant floor heating, and a video doorbell system.
Behind wrought-iron doors, the parlor floor begins with a convenient, closet-lined mudroom and foyer. Beneath double-height ceilings, the living room gets warmth from a wood-burning fireplace and sunlight from a southern exposure. A library nook offers views of the garden below.
Downstairs, the garden level is a powerhouse of modern elegance and functionality. A chef-worthy kitchen uses wood, concrete, tile, and steel to surround top-grade appliances, a dumbwaiter, and a pantry. The dining room is framed by 19-foot ceilings and a glass wall. Sliding glass doors reveal a bamboo-enclosed rear deck.
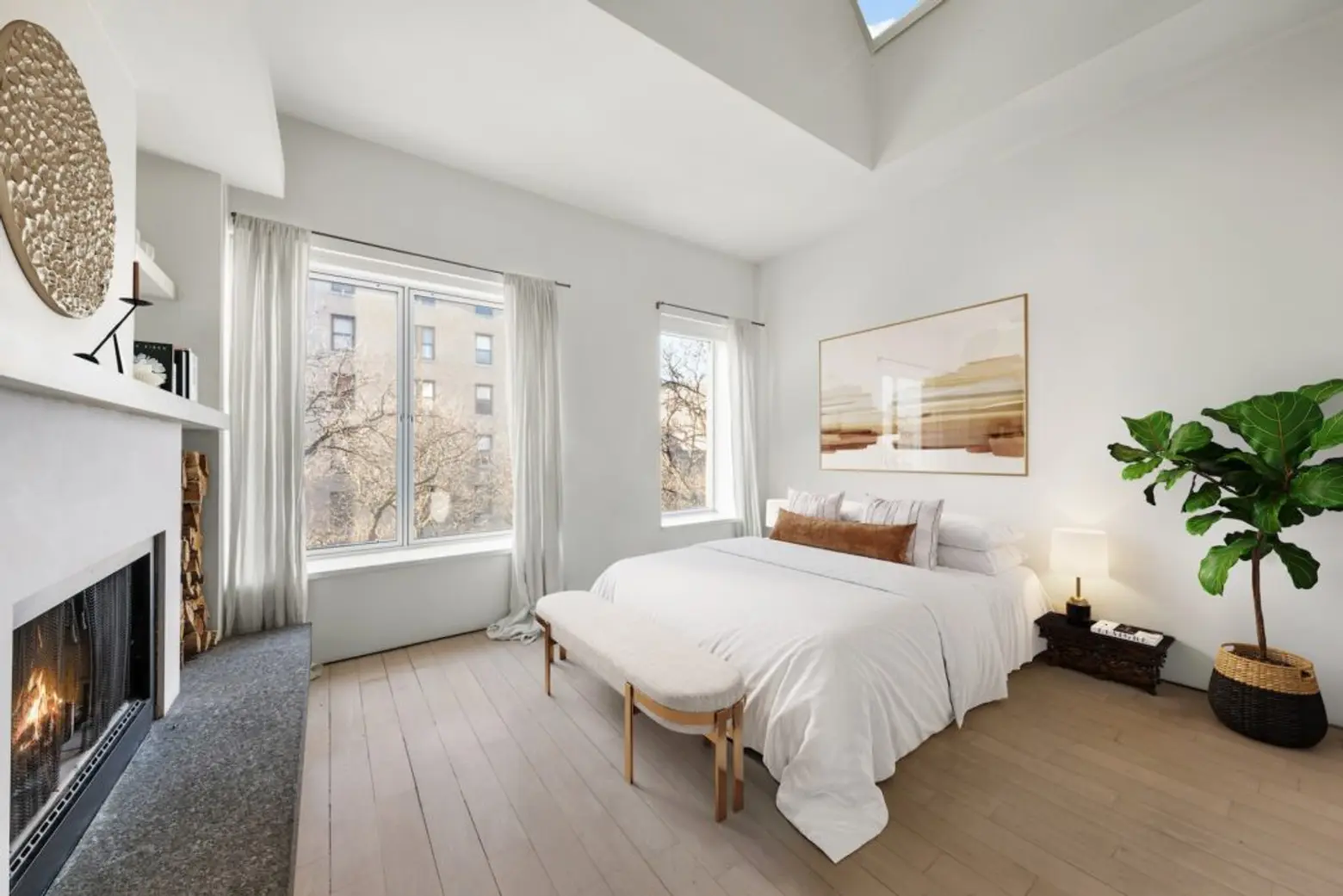
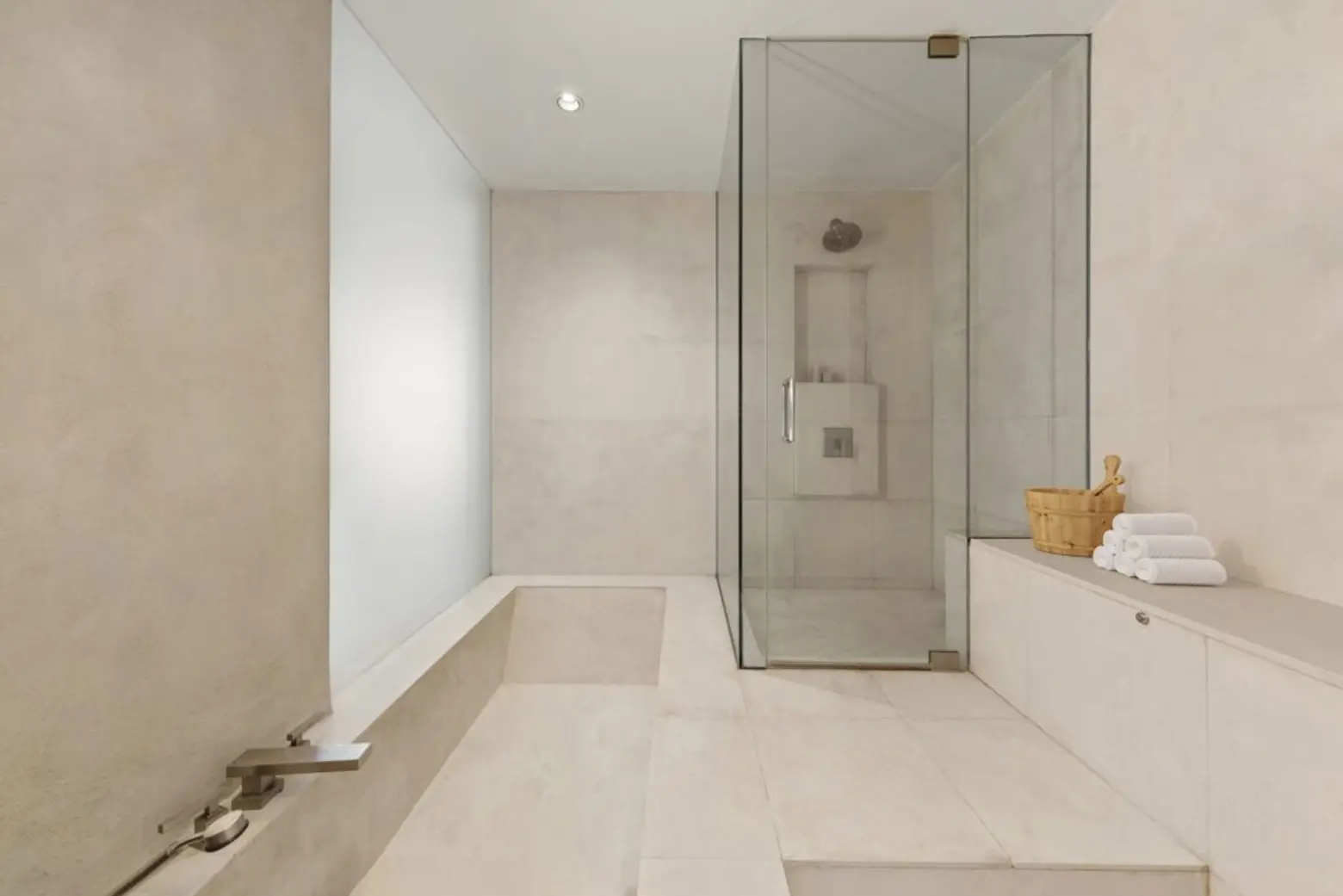
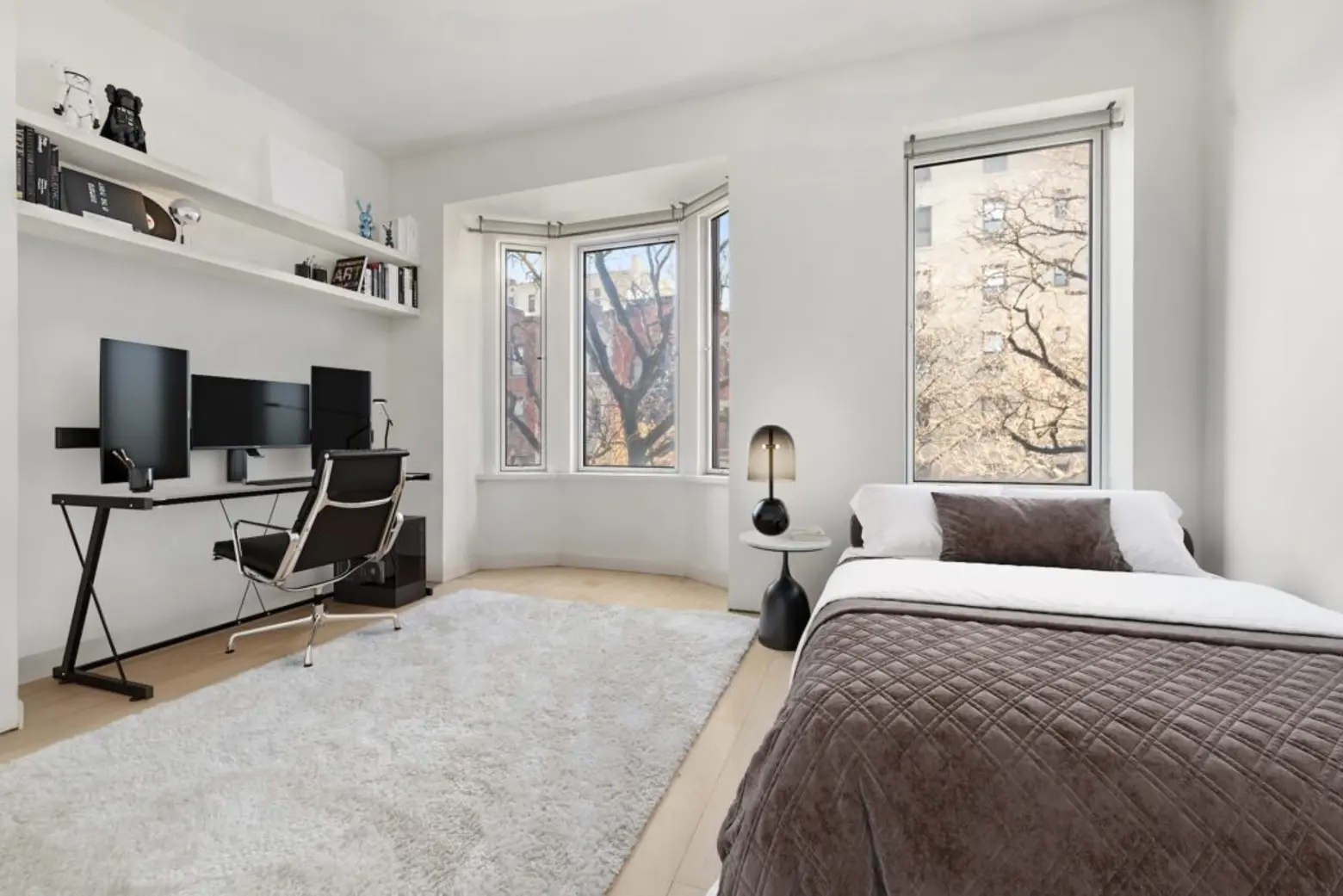
The home’s second and third floors hold the home’s bedrooms. The primary suite gets a wood-burning fireplace, a skylight, and an en-suite marble-clad bath.
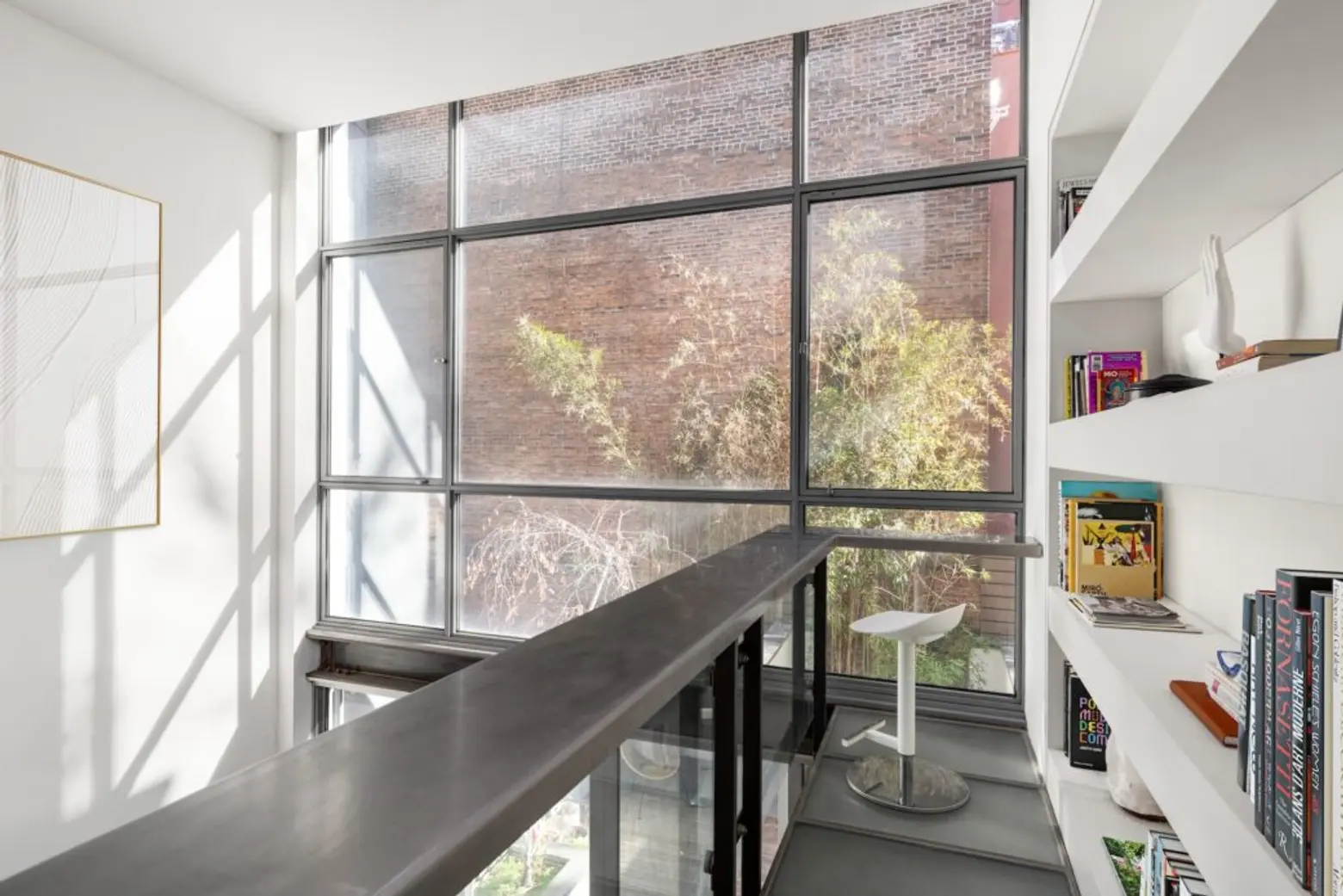

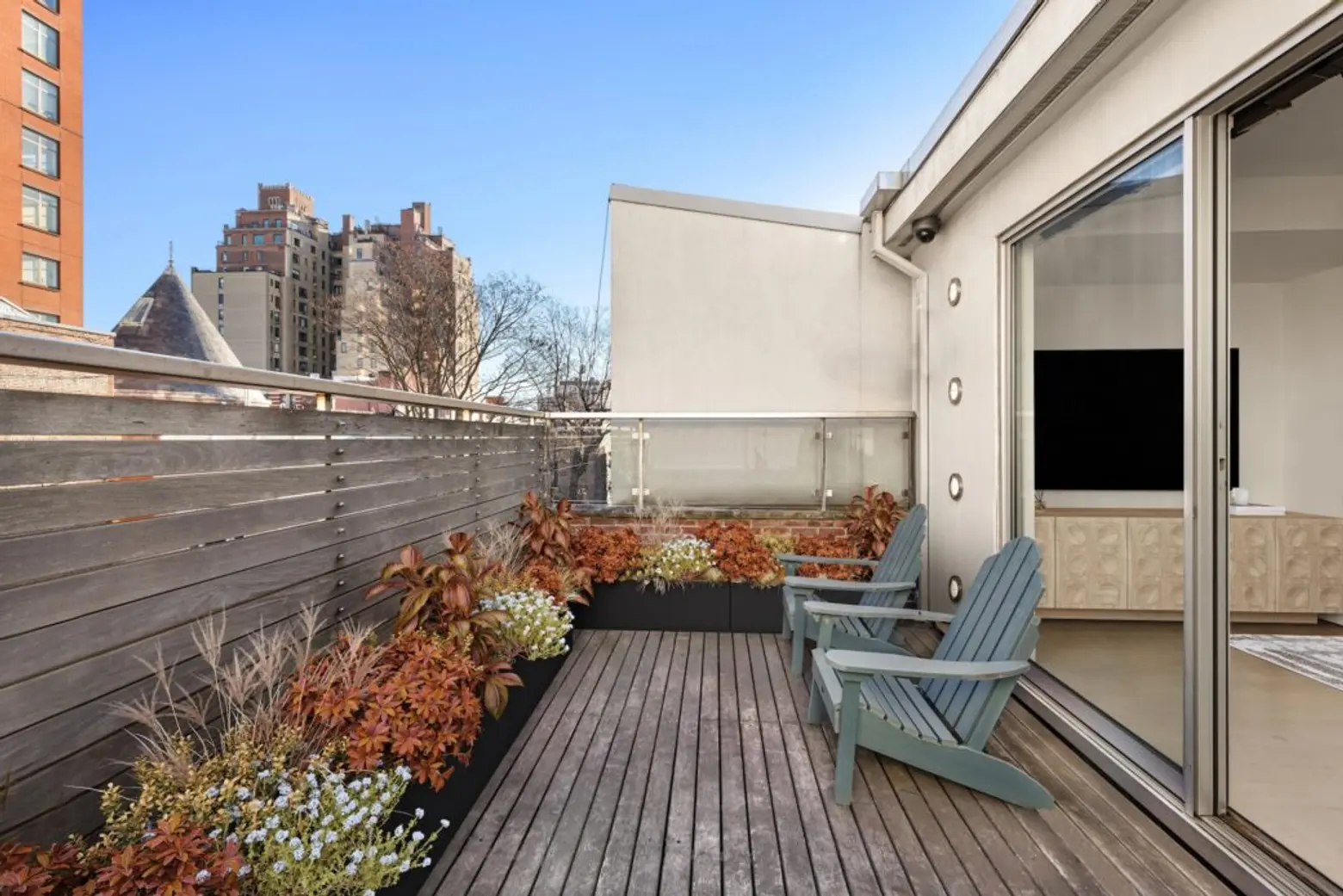
The fifth-floor studio is a skylit modern jewel box that floats above the neighborhood. Up here you’ll find a wet bar–and access to a fabulous roof deck with plantings and lighting.
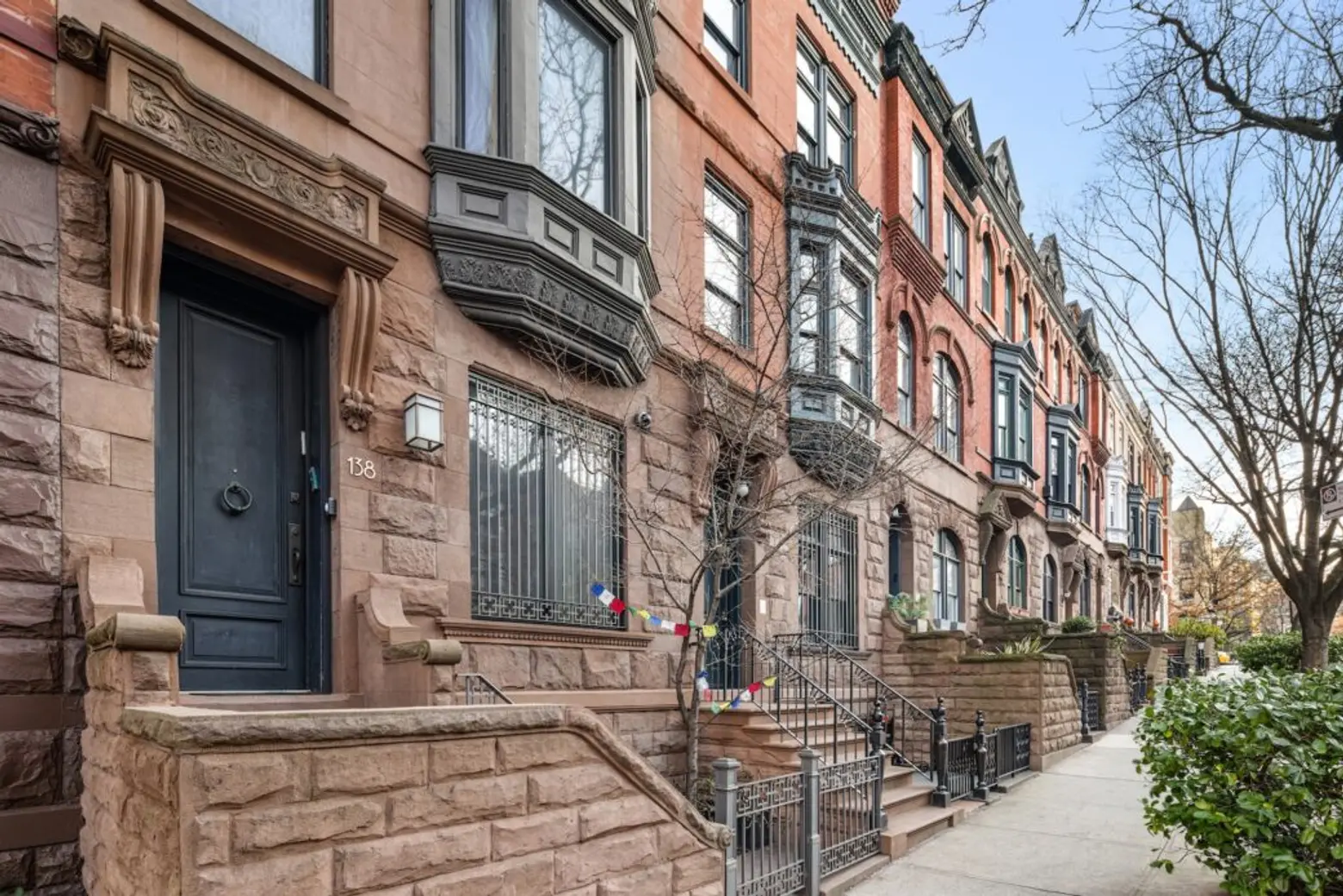
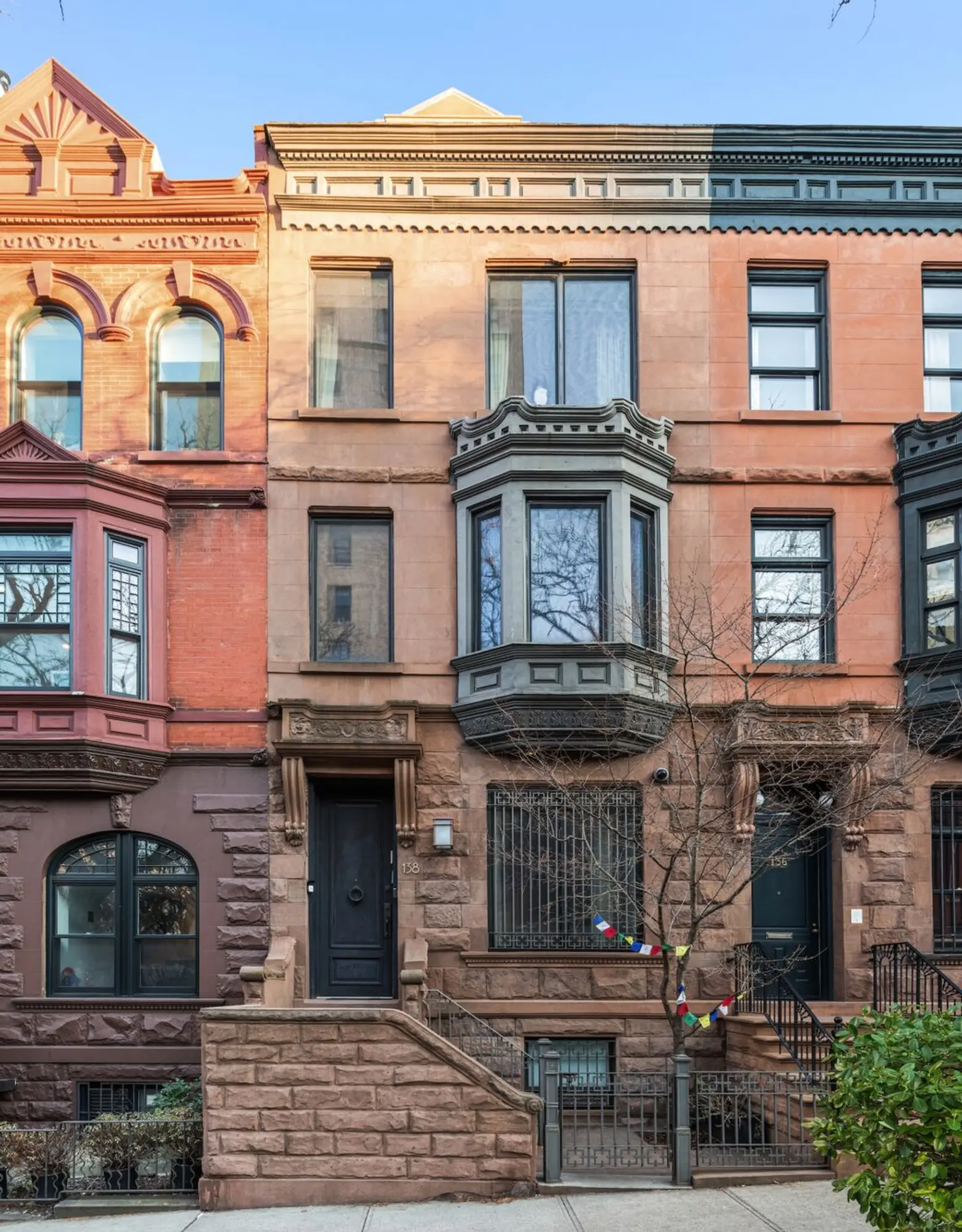
On a charming block within the Manhattan Avenue Historic District, the townhouse is less than a block from Central Park and near B and C trains.
[Listing details: 138 Manhattan Avenue at CityRealty]
[At Douglas Elliman by Yair Tavivian, Ariel Tavivian, Nirveeta Mahabir and Anna Kwon]
RELATED:
Photos courtesy of Edward Menashy and Douglas Elliman







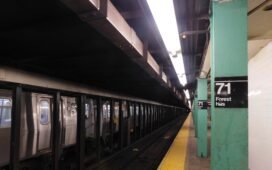
Recent Comments